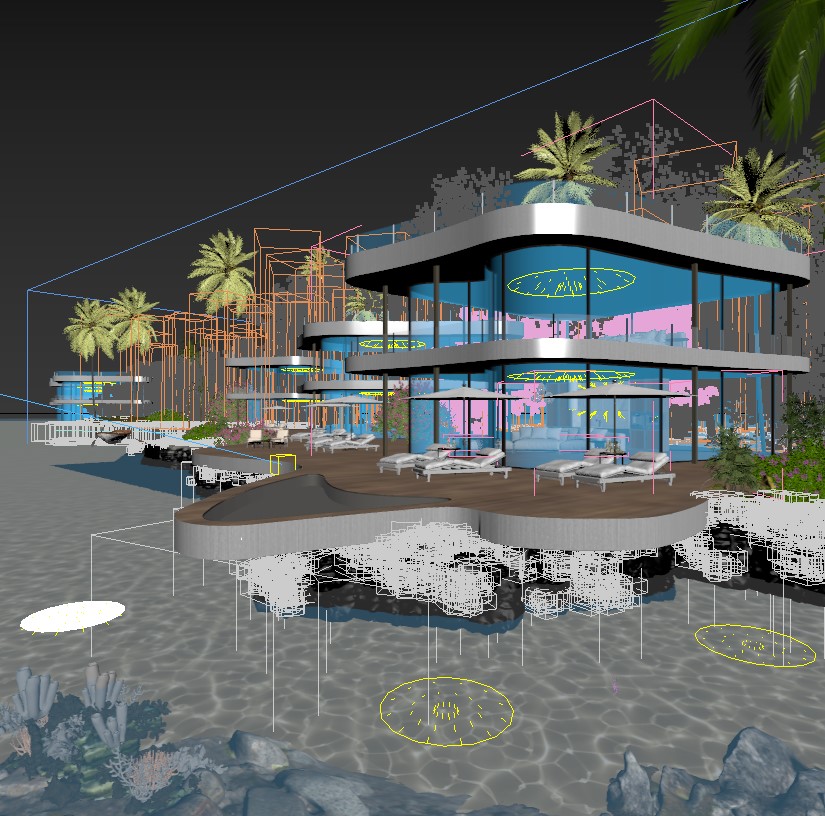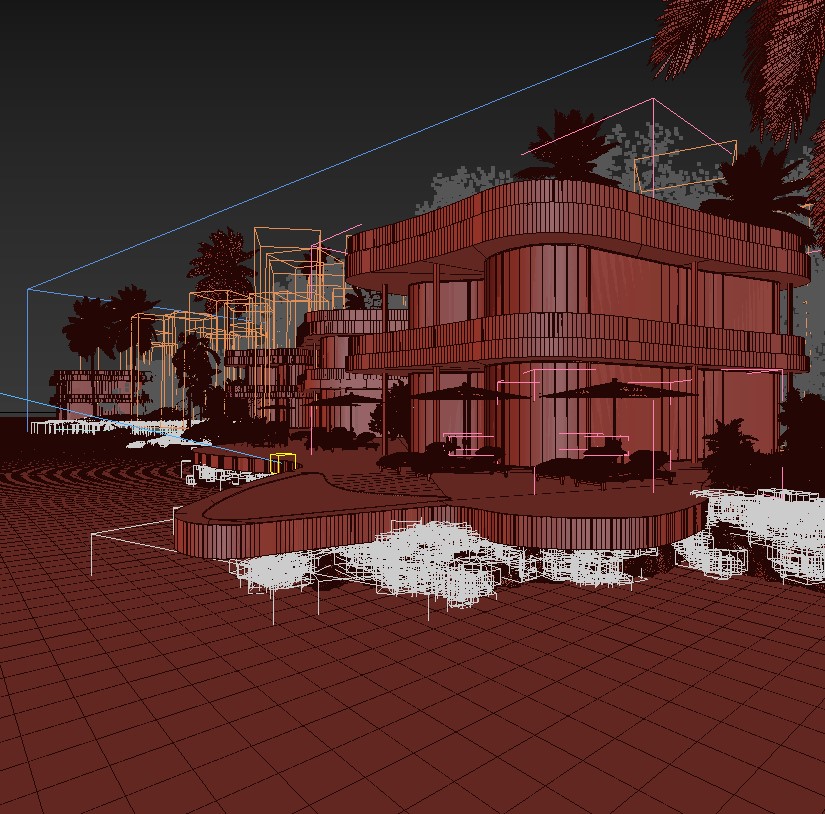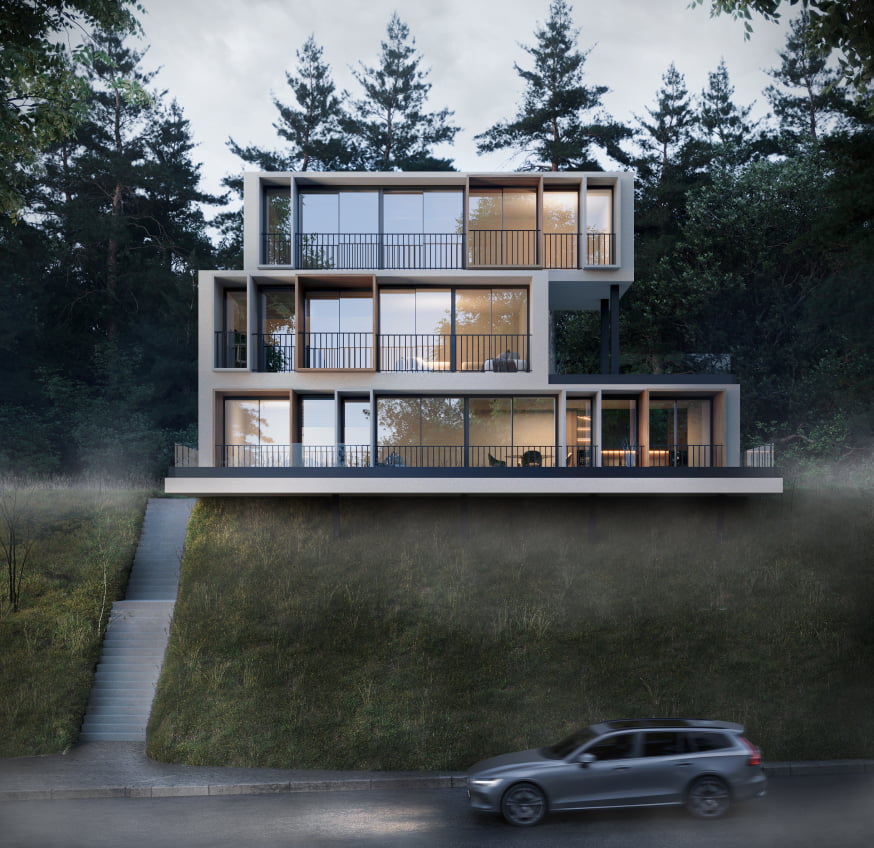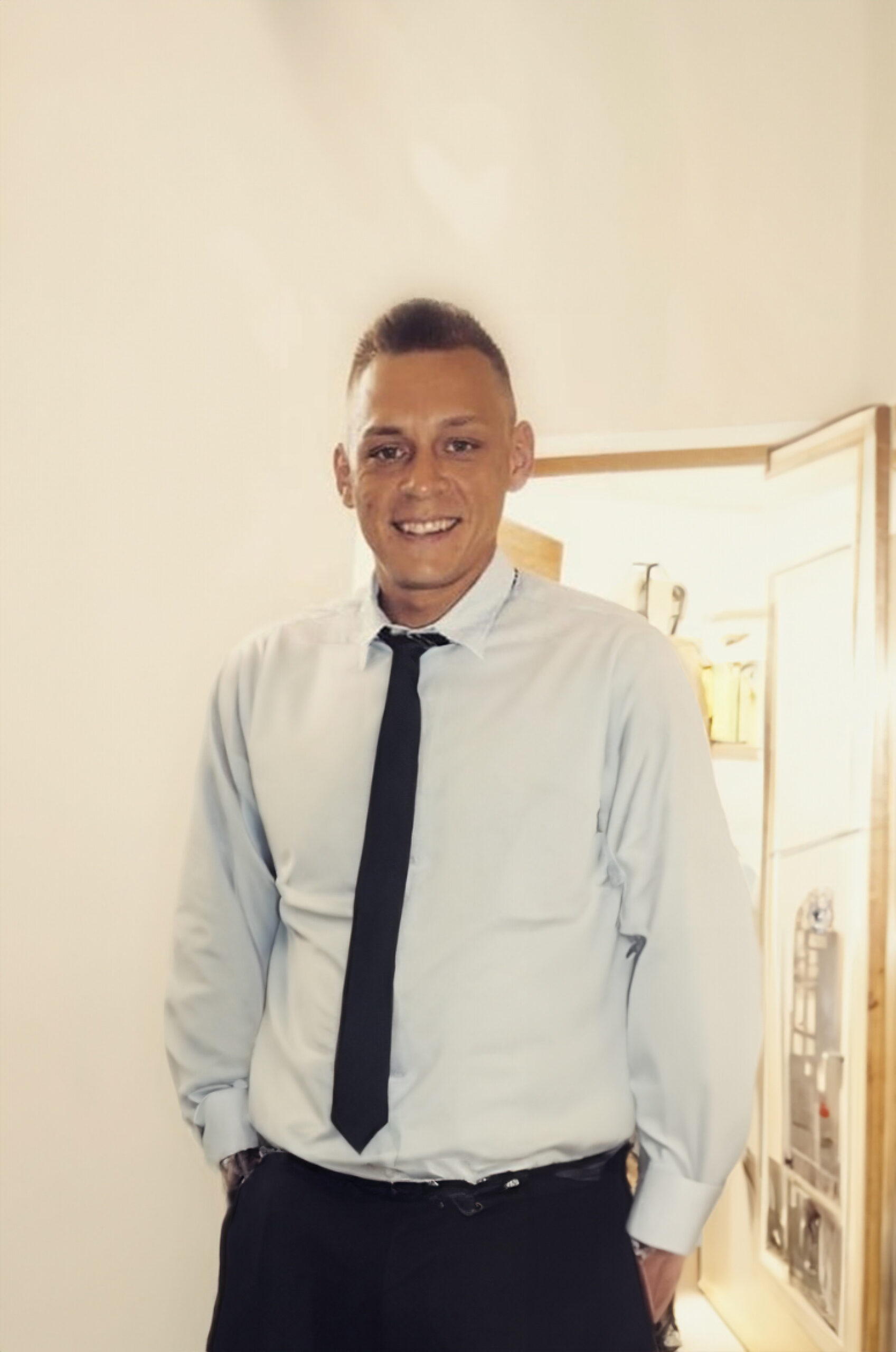Drawing vs 3D Model – What’s the difference?


Contact us for the visualization of your project
The “world” is running too fast. Its speed can be compared to our diagonal reading of a multi-volume history of architectural modeling development. There is often no time for this. Therefore, there will be no story about the metamorphoses and main milestones of this direction here. It remains only to get closer to the point and fix the current position – the point at which architectural visualization no longer needs drawings or physical models of the world around us to create their realism.
3D modeling in architecture is a complex process. To create three-dimensional objects of buildings, clinic facades or objects of other public places, design the “interiors” of an apartment, a lot of preliminary work is required. First of all, there are troubles with geometry, when it is necessary to “glue” and “juggle” triangles, squares, trapezoids, and other polygons. The latter, in turn, do not appear out of nowhere or by a wave of a magic wand, but are assembled by polygons (consist of vertex points, combining two or more “edges”, lines, and surfaces).
It is impossible to slow down the lightning-fast development of technologies, it is also impossible to stop – you need to remain involved and perpetually curious. This is part of the 3D designer’s work. And it also includes interaction with the customer. And when the latter comes with a CAD file at the project discussion stage, the visualizer involuntarily opens Pandora’s box, and along with it, 3D’s Max to view the input data. After that, it turns out that the customer confused the drawing with the 3D model and, in general, does not see the difference between these two concepts. And it exists! And its fundamental ignorance breeds confusion, which leads to serious consequences – the loss of extra funds and time.
CAD tape measureCAD tape measure
CAD files, where the abbreviation stands for Computer Aided Design, store either two-dimensional (drawings) or three-dimensional (models) images. This is usually where the game of roulette is played, in which the 3D artist makes his bets, after which he spins the wheel.
The ball fell on an odd number? Most likely, the customer will bring an architectural plan – that is, a drawing in its “classic” representation. The ball “passed” several turns and landed in a section with a numbered even number? The 3D artist rejoices because the 3D model is at stake – it will most likely be inside the customer’s CAD file.
Drawing vs. 3D modelDrawing vs. 3D model

There is a concept called axonometry. Its essence lies in visually presenting an object in space on a sheet of paper. In fact, this is the very drawing “from above” that clients sometimes provide. It cannot be omitted from the documentation, as it sometimes serves as a helpful tool in identifying errors when compared to the 3D model. However, it is important to note their differences and not equate them:
- A 3D model is like water: it can evaporate, turn into ice, and remain in a state of calm – allowing for any adjustments to be made without a significant loss of time. While constructions on a drawing can be erased, redrawing them would require much more resources.
- The drawing exists solely for visual representation during the project development, whereas the 3D model supersedes 2D technologies and has a wider range of applications (medicine, marketing, gaming industry).
- A black and white drawing may seem dull and evoke darkness, whereas various materials, textures, and lighting can be applied to a 3D model. This is done to make the 3D representation of the object as close to real life as possible.
- A drawing is always about secondary isometry. This means that from the projections drawn for a certain figure, the same flat images can be obtained. In contrast, the height, width, and length of a 3D model can be estimated by virtually “turning” it in one’s hands. A 3D model provides a deeper understanding of the object.
- 3D models can be “collected” – meaning databases or libraries can be created for their further use in projects. This helps in saving valuable time when working with clients. The most that can be done with drawings lying in archives is to digitize them. However, this does not contribute to progress in the same way.
In summary, drawings yield to 3D models in characteristics such as speed, accuracy, detail, and efficiency. Ready 3D objects can optimize the construction process and overall lead to a new level of collaboration understanding. They are able to explain the advantages of a product that has not yet been realized. Drawings are undoubtedly an integral part of the process if they coexist with a ready 3D figure, but they noticeably slow down development without it. Time is money.

Discuss Your 3D Visualization Project
Now, onto the main point. Working with a 3D model will be much easier for the visualizer in the future. All that will be required is applying textures, setting up lighting, and other “manipulations” to create a realistic image.
However, additional costs arise when the visualizer must first build the model: create “plans”, set the necessary scale, place the two-story cottage layout in the prepared areas, and not get lost in the layers. Then, using lines and points, “build” walls, find standardized ceiling heights in case there is no data in the drawing. Apply modifiers, build vertices, cut out windows and doors, add a roof – meaning put in a lot of effort and, most importantly, spend time. The complexity of the model and its level of detail (number of polygons) also play a role. Some rooms in the house may have non-standard shapes, which can lead to sleepless nights.
Moreover, a building does not exist on its own – studying the possible region of its placement will be necessary to “fit” it into the composition together with a parking lot, a playground, and a path that starts in a “corner” of the image, resembling a park where people will run in the mornings. And if the sun rises above the horizon? This needs to be captured. Naturally, one cannot forget about Arthur Appel’s algorithms, otherwise, without optical effects of shadows, reflections, and glares, a credible image cannot be achieved.
By the way, its “birth” into the light is impossible without a high-powered computer, which is overloaded with “heavy” computational processes every second. Its maintenance costs money. And time is also money. If one takes a board and “surfs” on YouTube, creating a house frame can take from 30 minutes to several hours.
Hint for saving: global “practice”Hint for saving: global “practice”
After the official presentation of the iPhone 15 Plus model, manufacturers of cases like Baseus or MUJJO will probably have to think about new technology for creating “armor” for the gadget. Now the casing has rounded edges – they have bid farewell to the old angular ones, and the switch for silent mode will become a multifunctional button. This means that companies will need to come up with designs for new “compatible” cases.
Despite the fact that Apple is capable of independently producing protective accessories, its representatives still care about other market participants – they send them CAD files before the new products are released. This provides guarantees of impeccable accuracy in the final work – meaning the risk of receiving negative reviews about a punctured titanium phone case will be negligible. Global practice with its noble manners is an example of saving. Any budget for possible 3D modeling can be saved if the 3D object is created by oneself.
SHARE THIS...

Discuss Your 3D Visualization Project
Our other articles
Get in touch
The art of 3D visualization is our passion. We specialize in a wide range of services to bring
your ideas to life. In our arsenal, we have architectural rendering, interior visualization, 3D product visualization, 360-degree panoramas, virtual reality (VR), architectural animation, rendering
for metaverses, and many other capabilities.
If you’re looking to elevate your business with stunning visualizations, simply fill out the form below. Our team will get in touch with you shortly to kickstart work on your project. Let’s collaborate to create visualizations that will amaze your clients and help you achieve your goals.
Contact us







