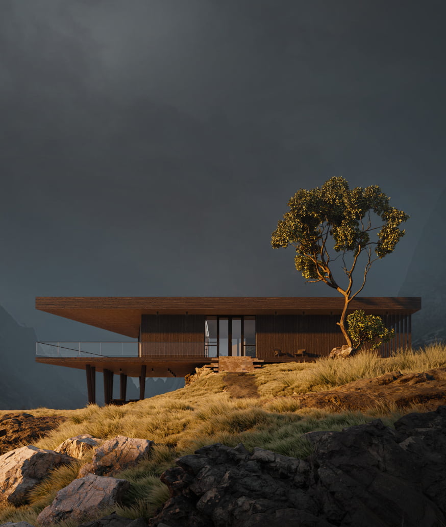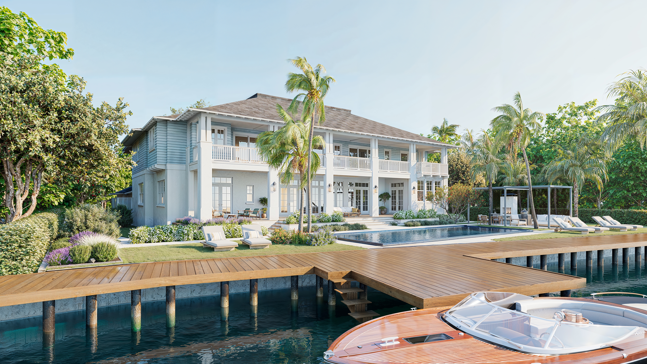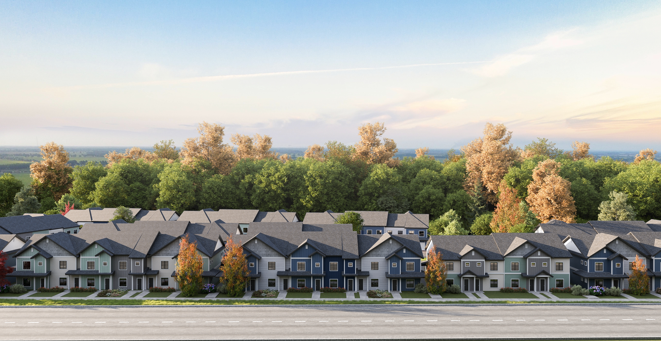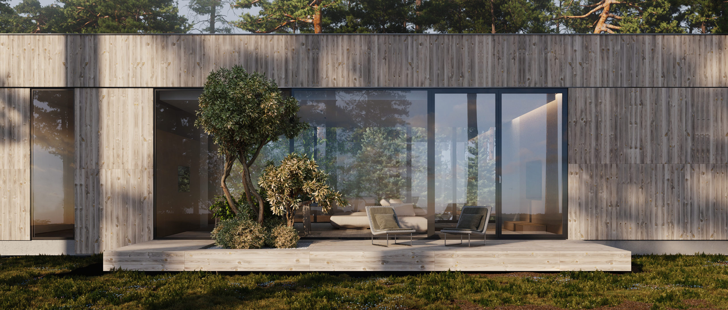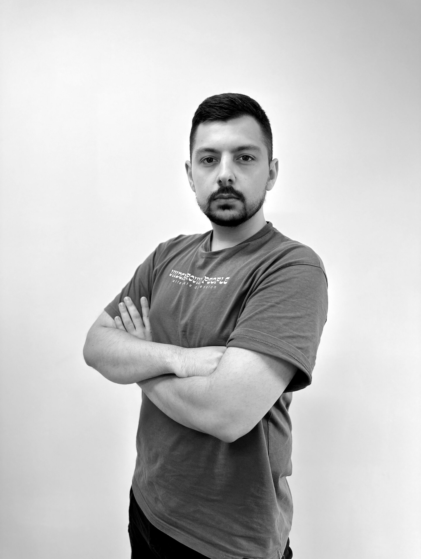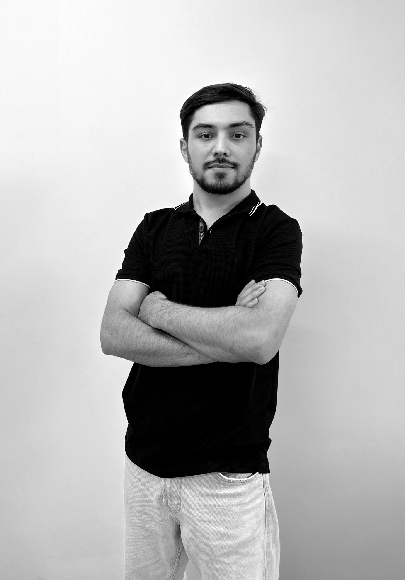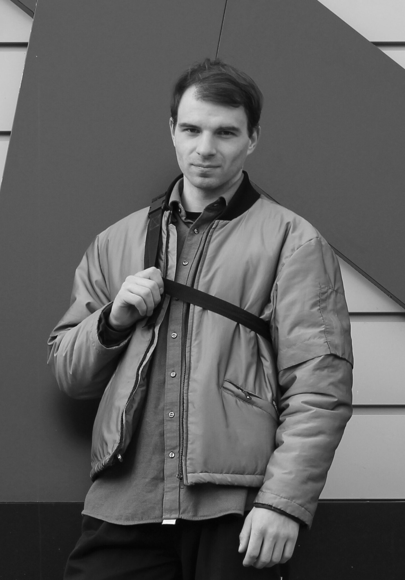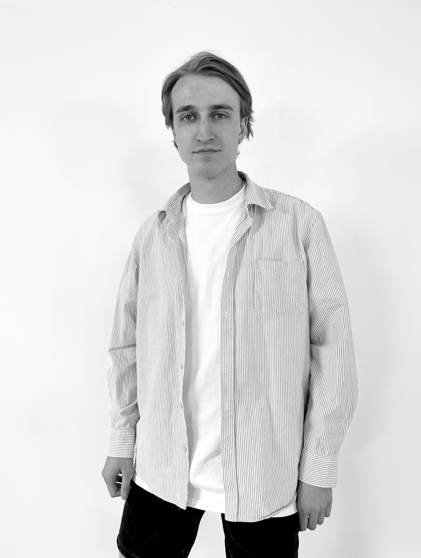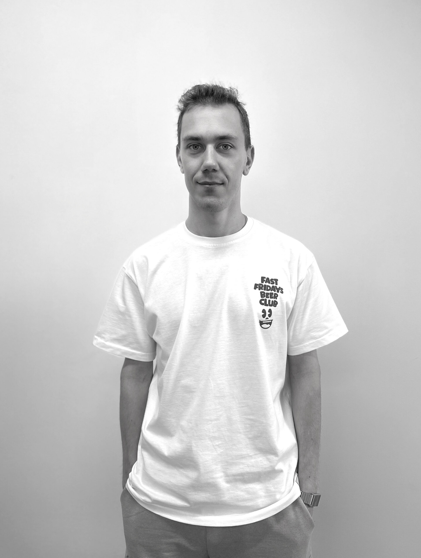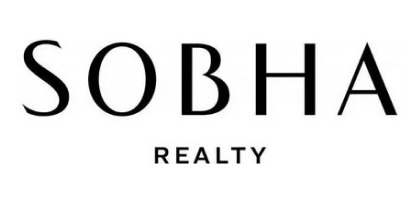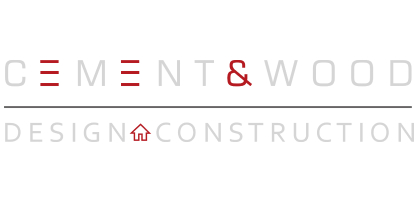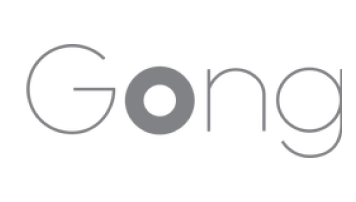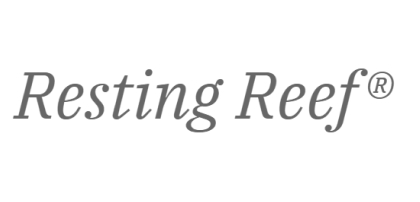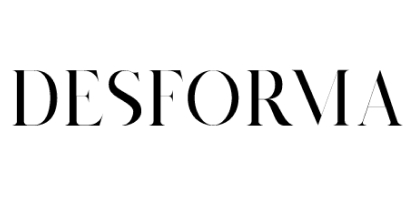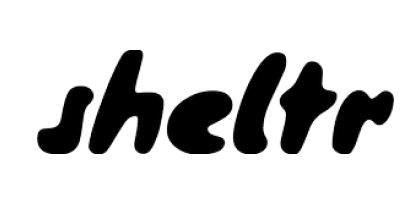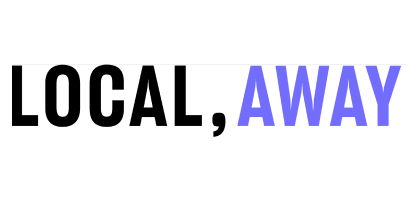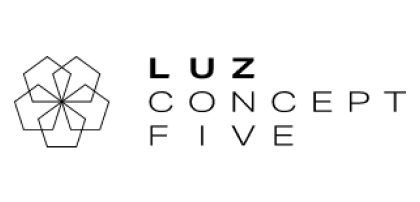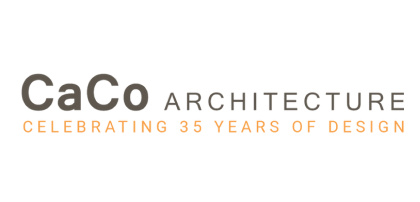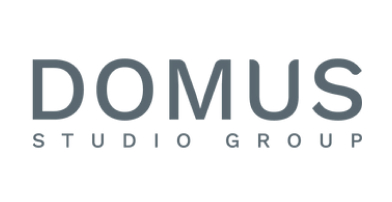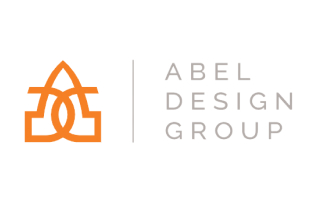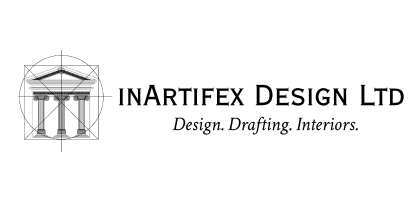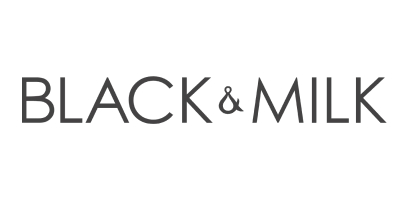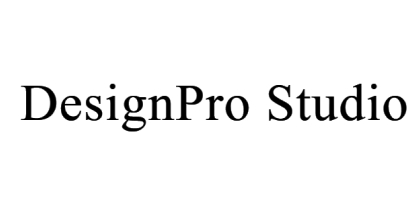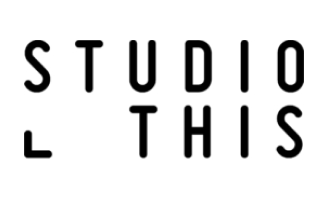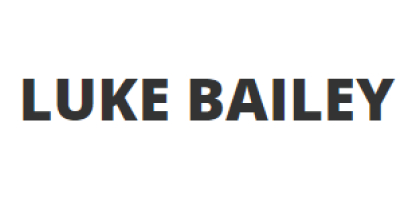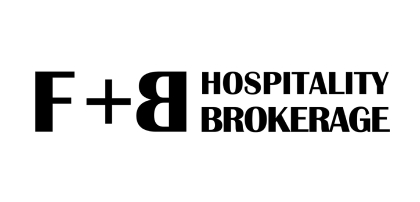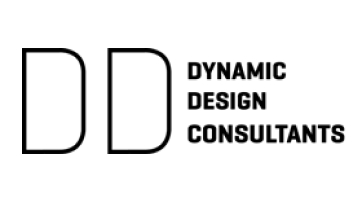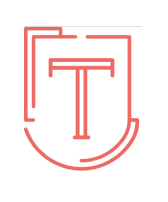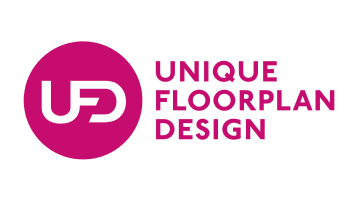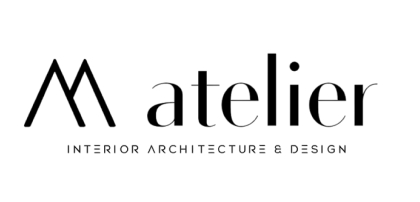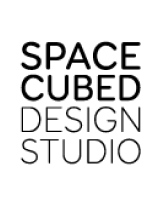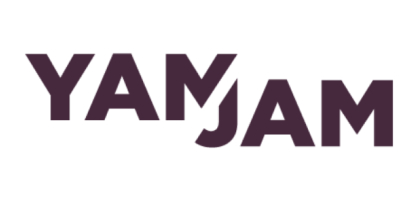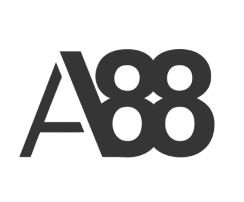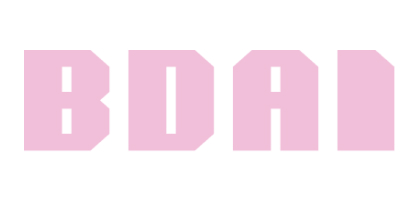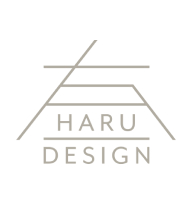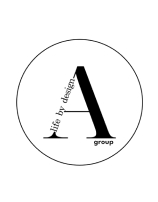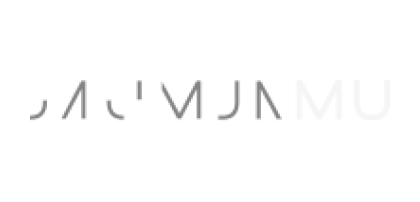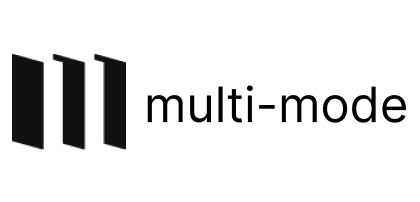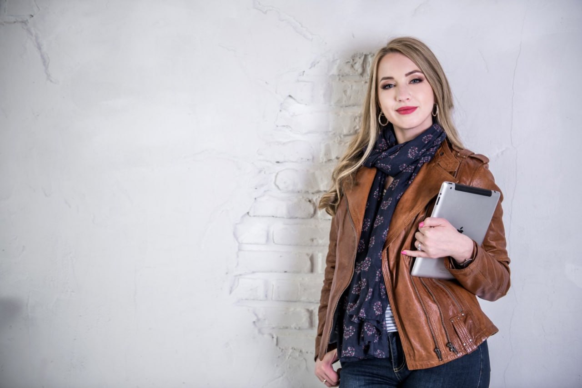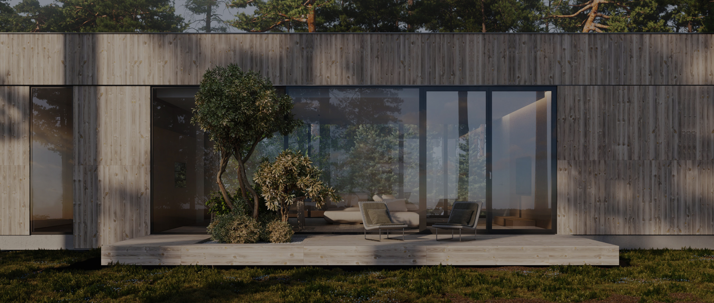
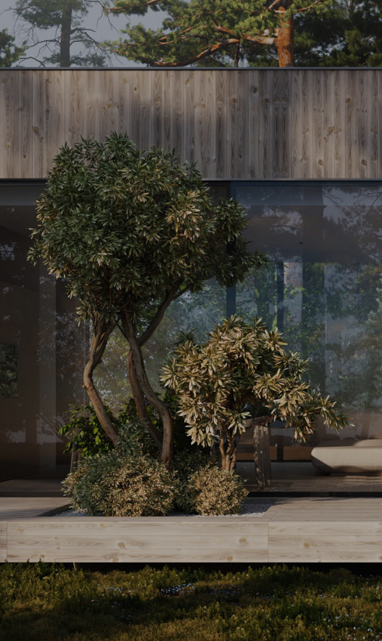
3D rendering for architecture and design studios
Raise your architectural and design projects on a new level with the help of our photorealistic 3D visualizations. Book a call right now to start the work on your project.
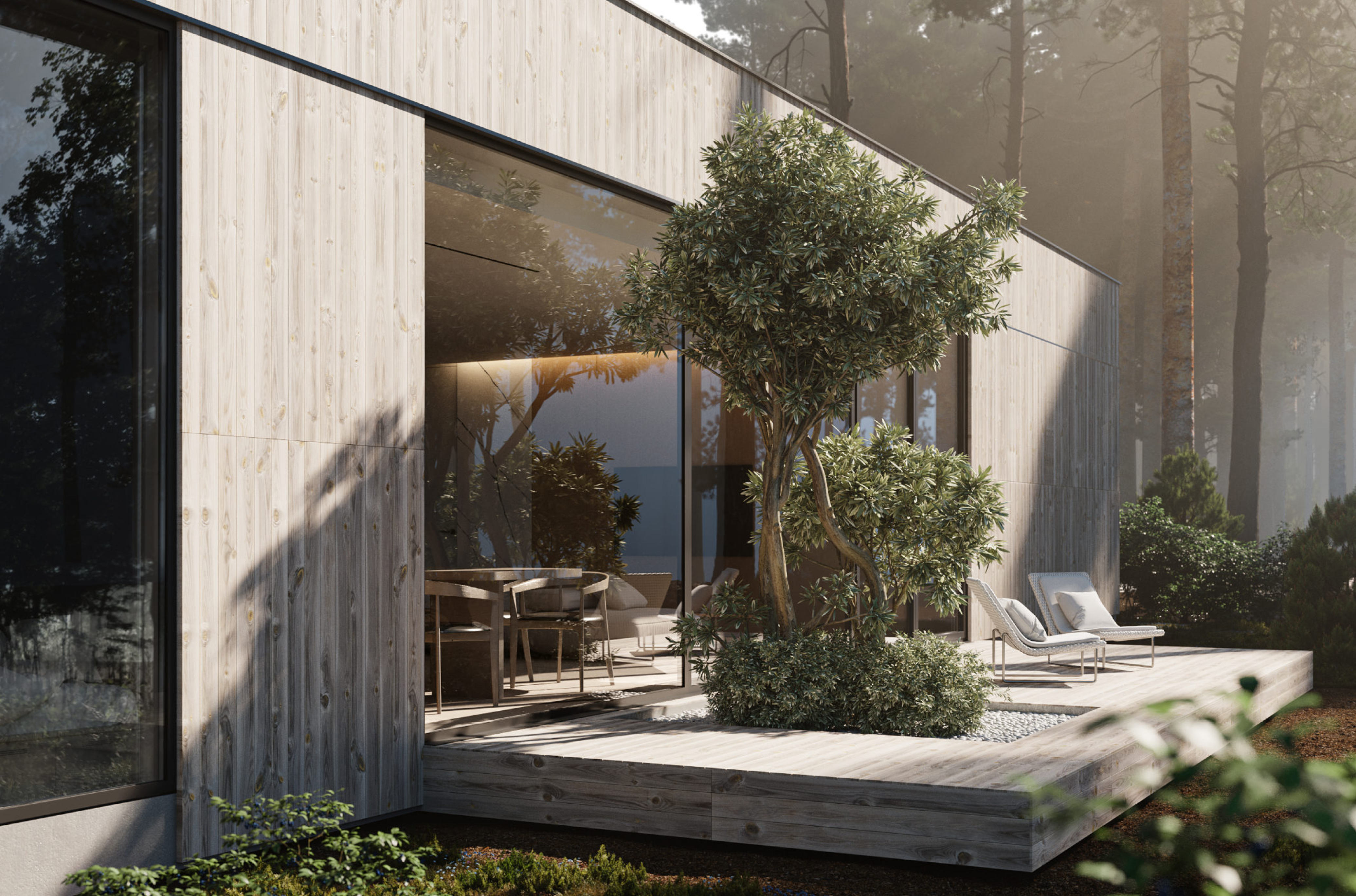
It’s been a long time since all successful architecture and design studios use the 3D rendering opportunities for their projects. 3D visualization eases the task for architects and designers in presentation of their projects to customers and so raises the level of interaction in work on the project. Except for presentation to the customers, 3D rendering is also used in architectural and design marketing agencies, because in the world of increased competition, a qualitative portfolio has great value. That is why the usage of qualitative 3D visualization services for your projects places our studio one step ahead among the competitors. We propose all the services concerning 3D visualization of architectural and design projects.
Download the catalog of our projects to feel certain about the high quality of our renders and to understand that we are the ones who are needed for your projects.

Download architectural project сatalog
Complete the short form to download the architectural project catalog with comprehensive project descriptions, project duration, and the number of 3D artists involved.
Portfolio
Portfolio is a face of our visualization studio. In the portfolio you can find a great amount of architectural and design visualization works each of which demonstrates our professionalism and aspiration for a perfect result.
Show more
Let’s start the work on your incredible project!
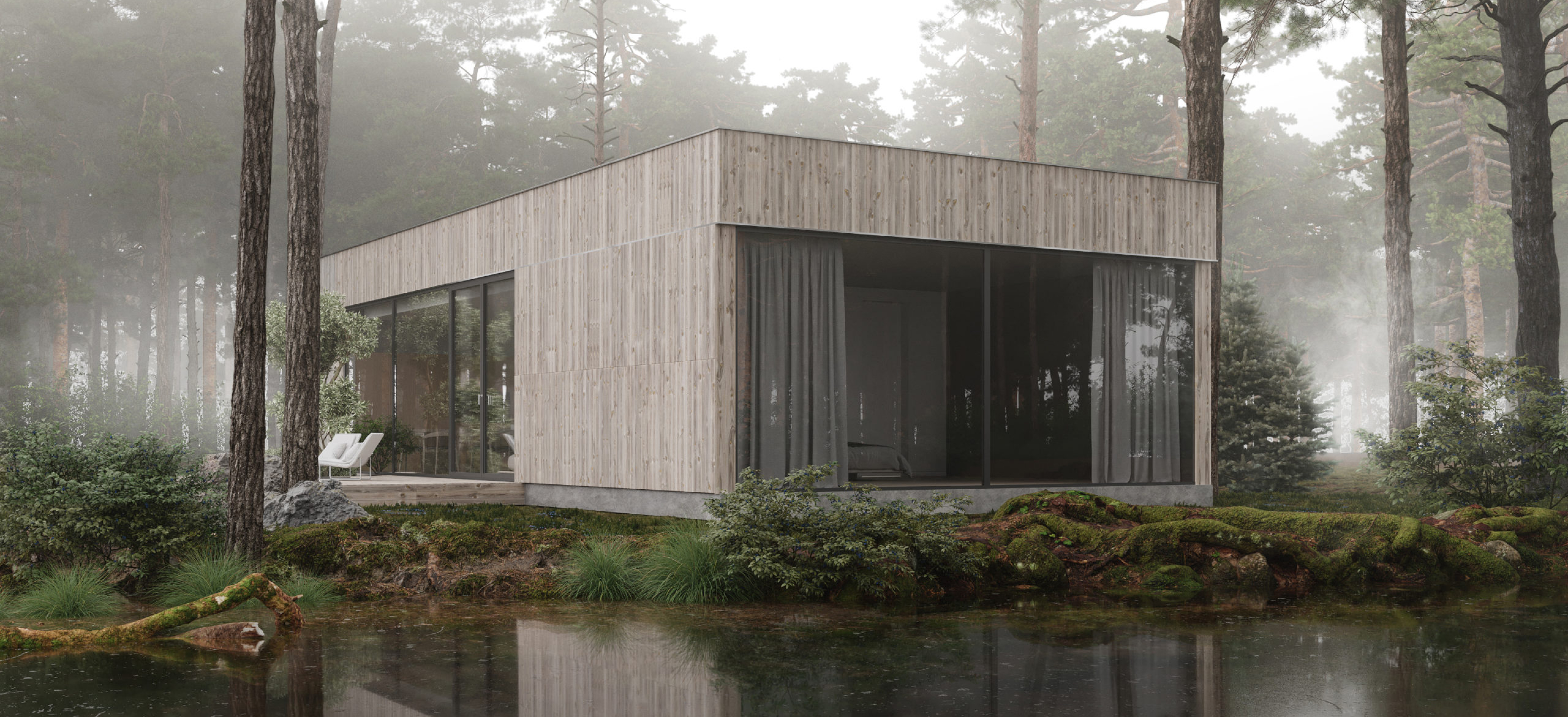
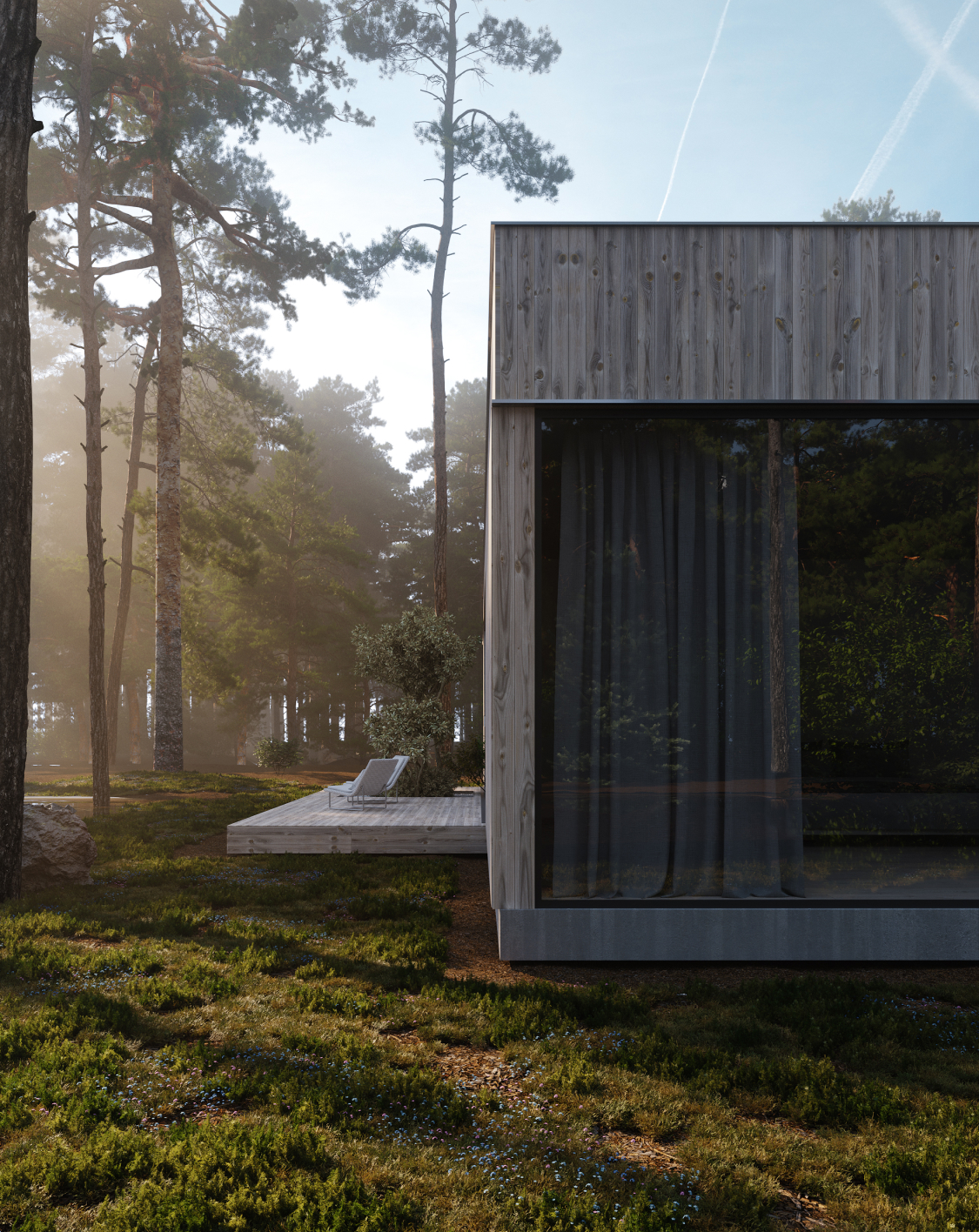
High-end 3D renderings for leading studios
Architectural rendering
Interior visualization
360 panorama
VR
Architectural animation
3D modelling
The cost of 3D visualization development
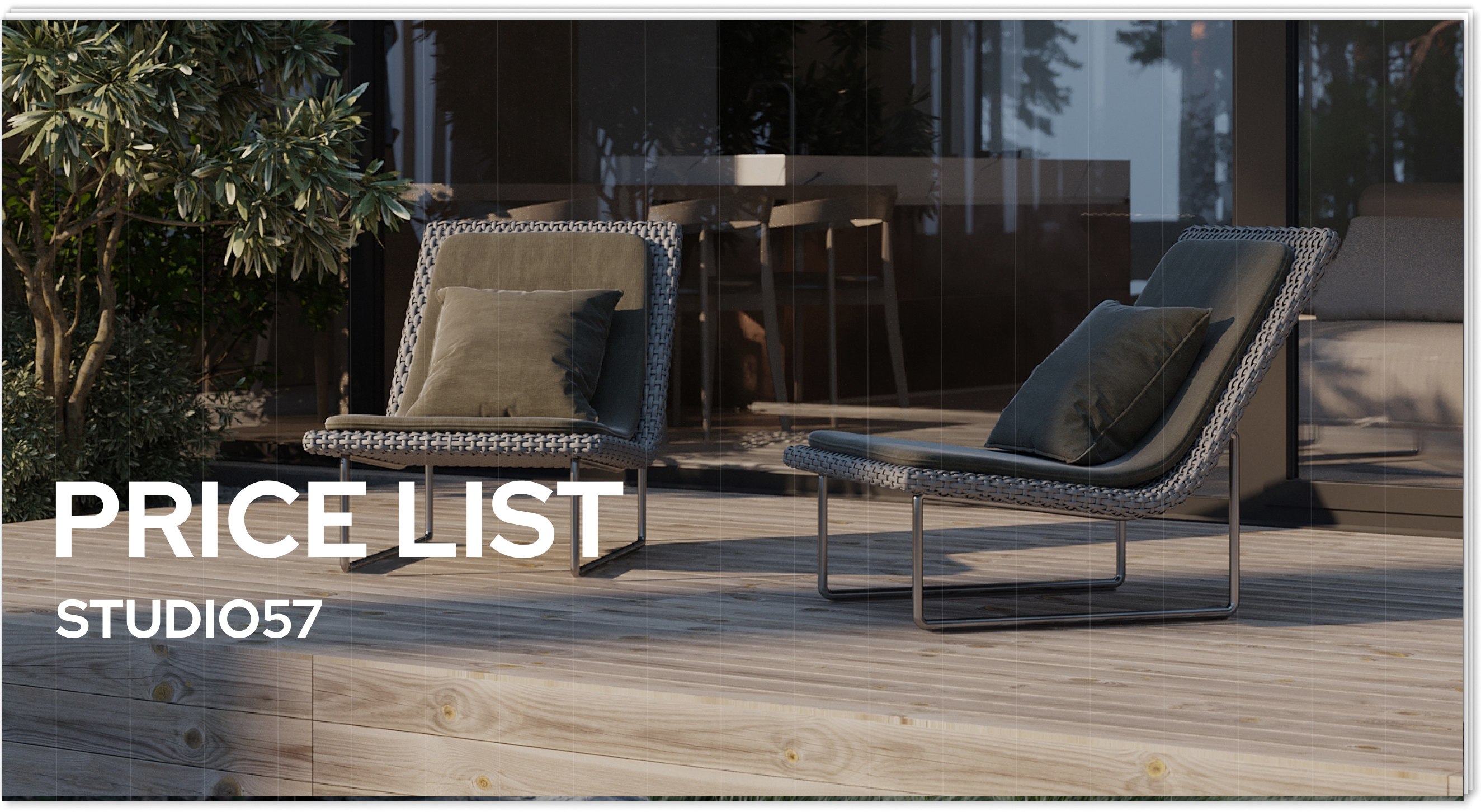
How It Works
Acquaintance with the project
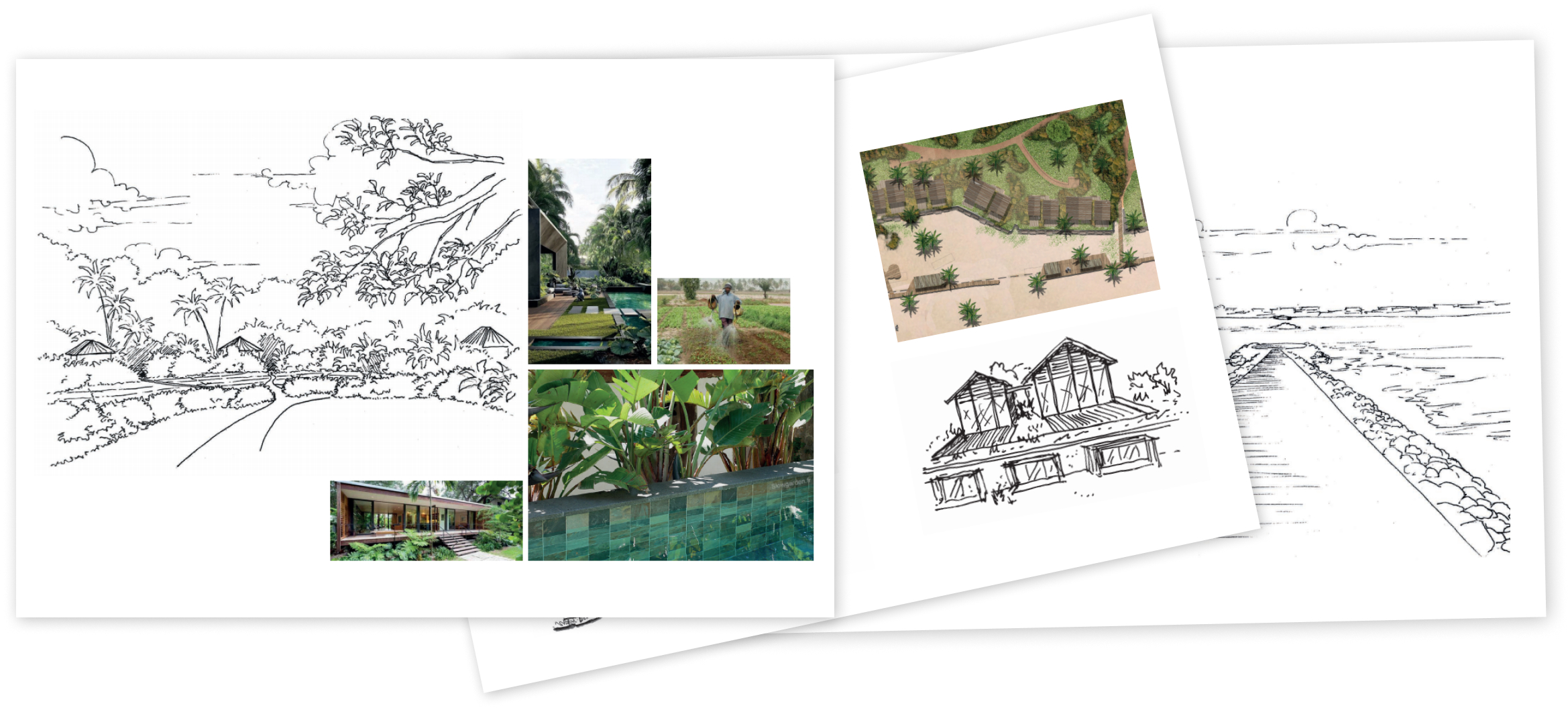
Work start

First draft
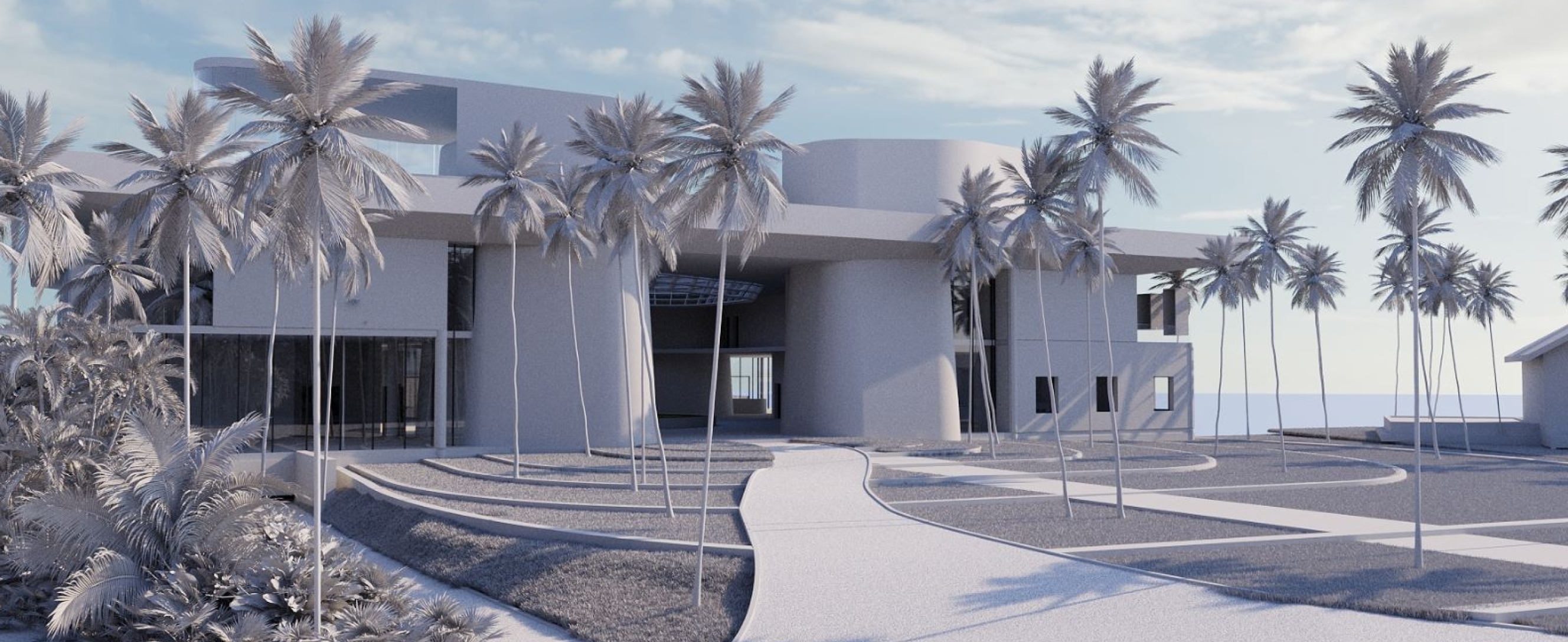
Second draft
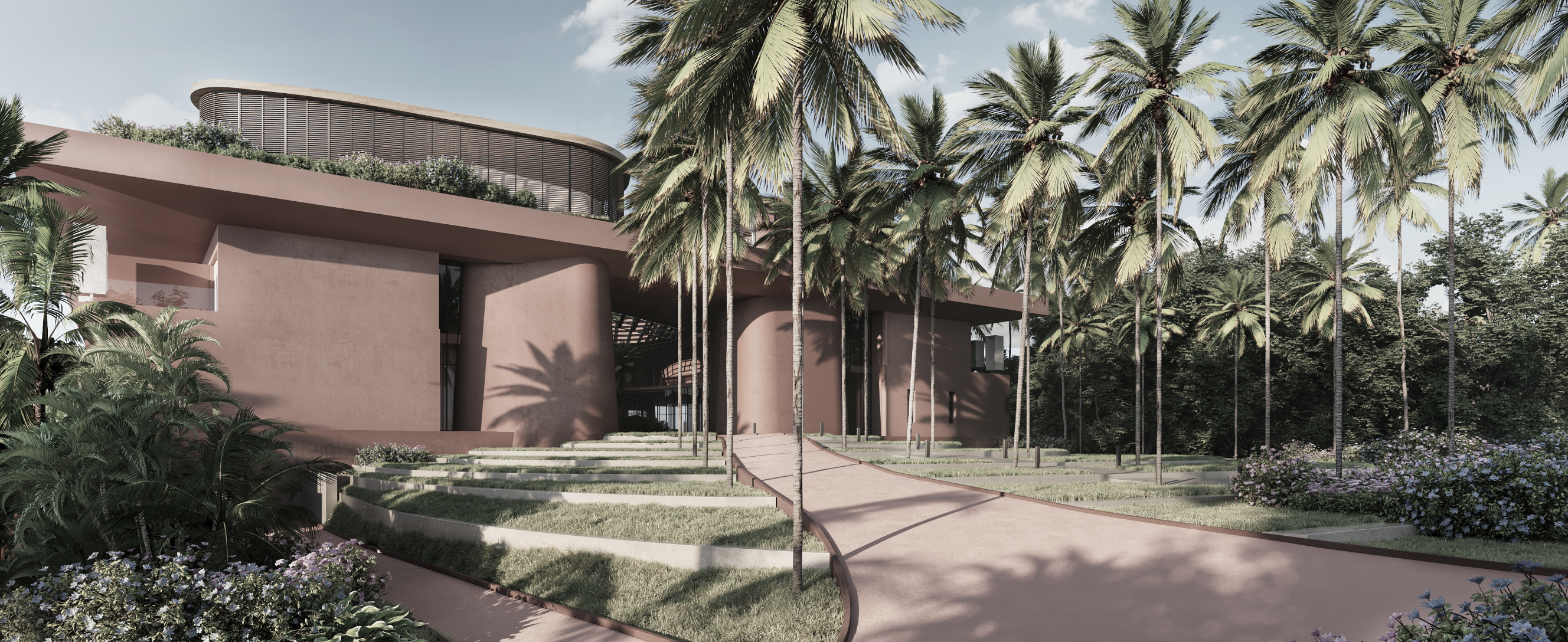
Delivery of final renders
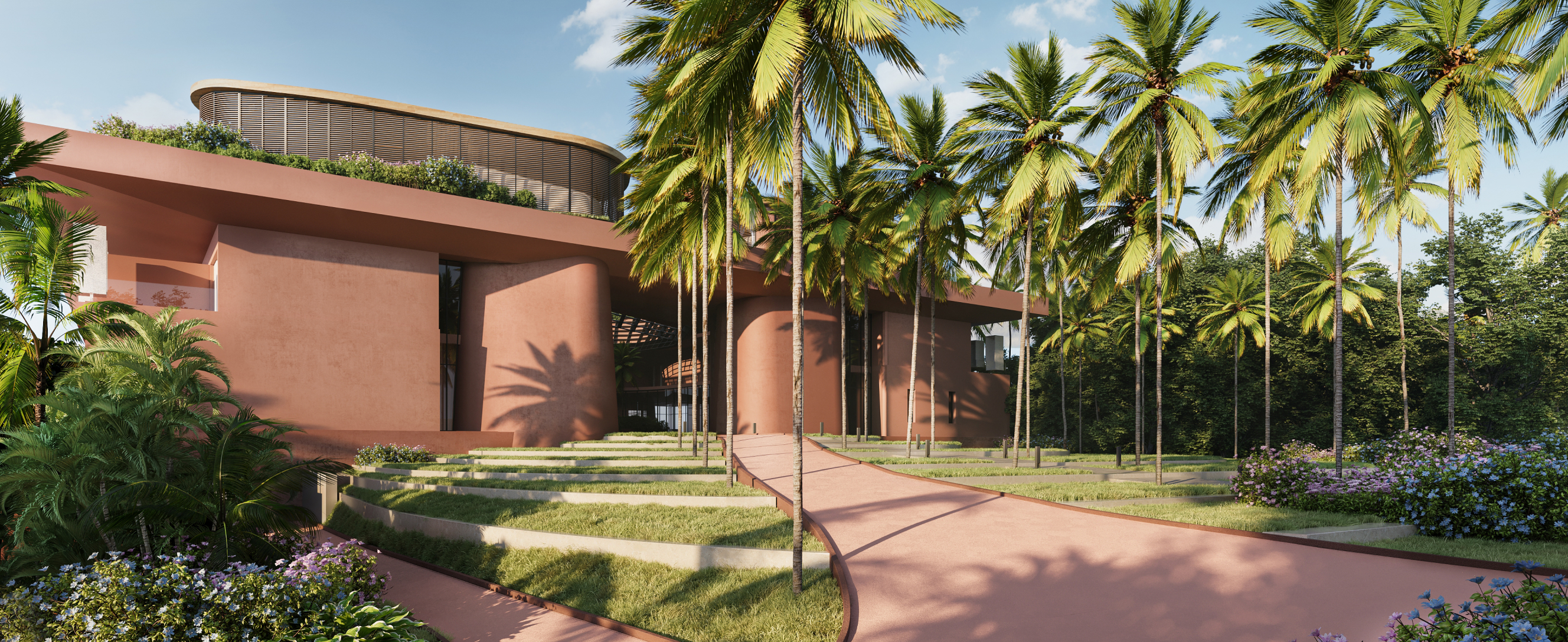

GET STARTED
Benefits of 3D visualization
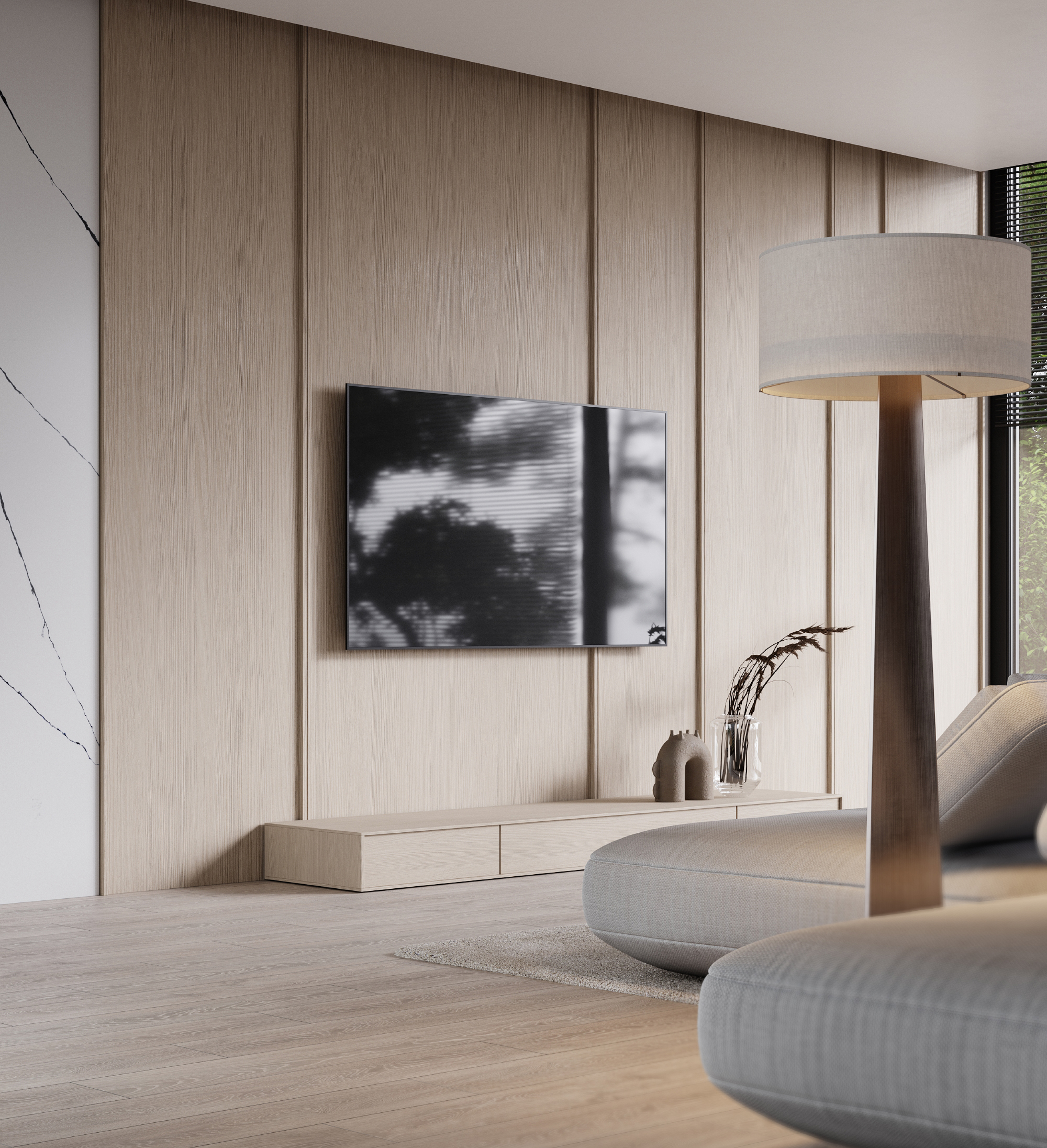
Benefits of 3D visualization
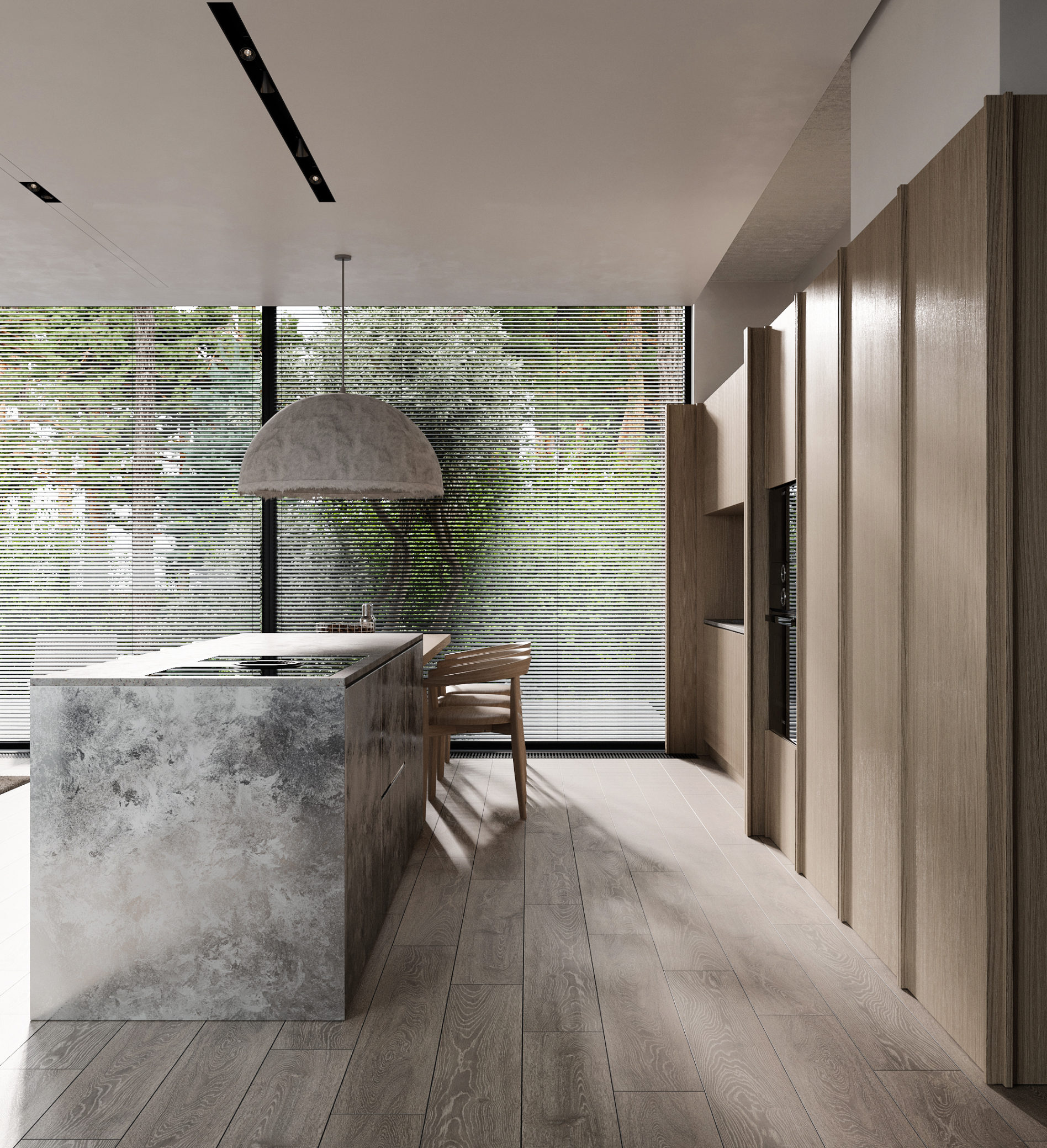
WHAT SOFTWARE WE USE?
OUR TEAM
read more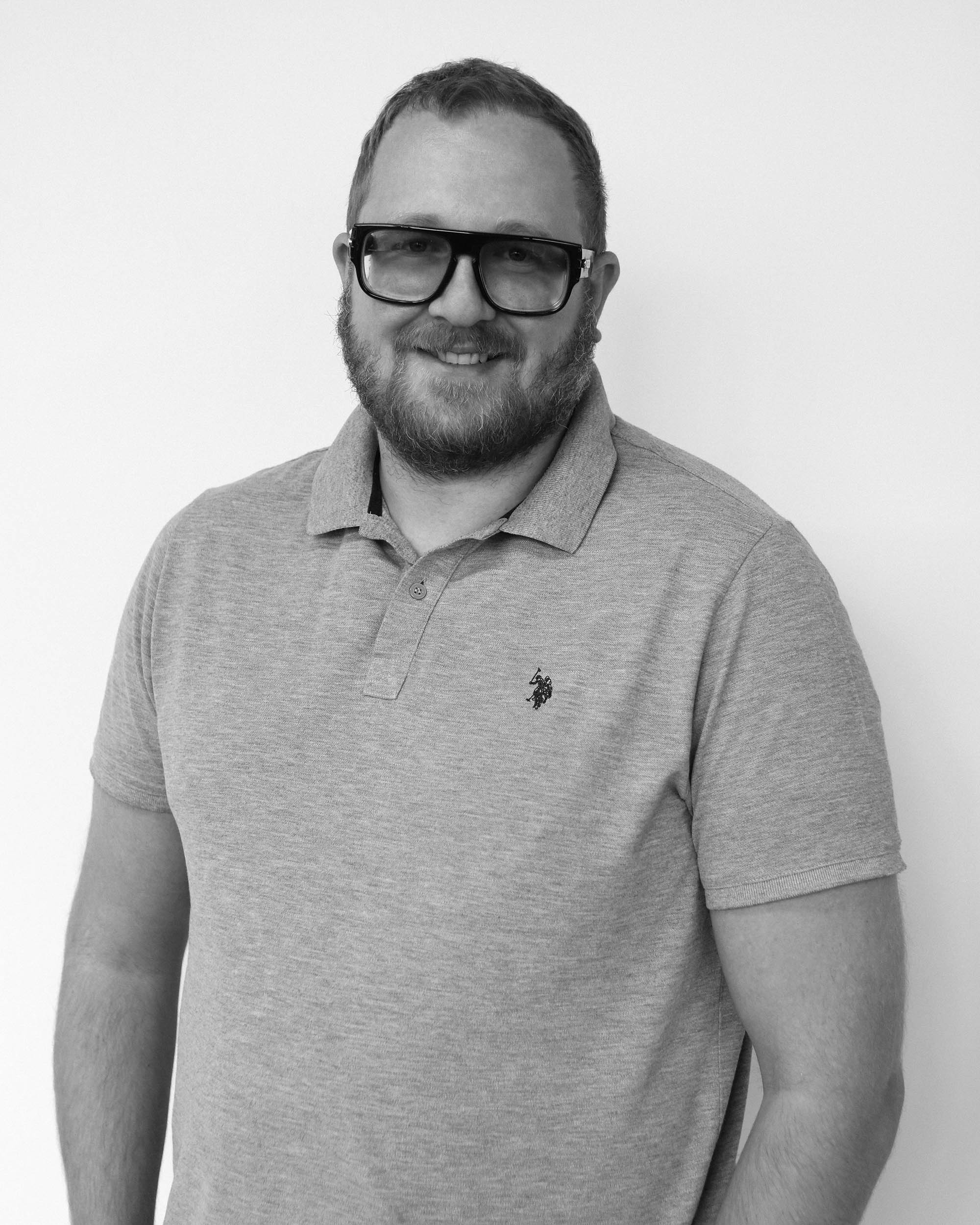
CEO Studio57
Alexander Kasperovich
CEO Studio57
Alexander Kasperovich

Get in touch with the CEO
Just leave your contact information, and our manager will reach out to you to coordinate a call date with CEO Alexander Kasperovich
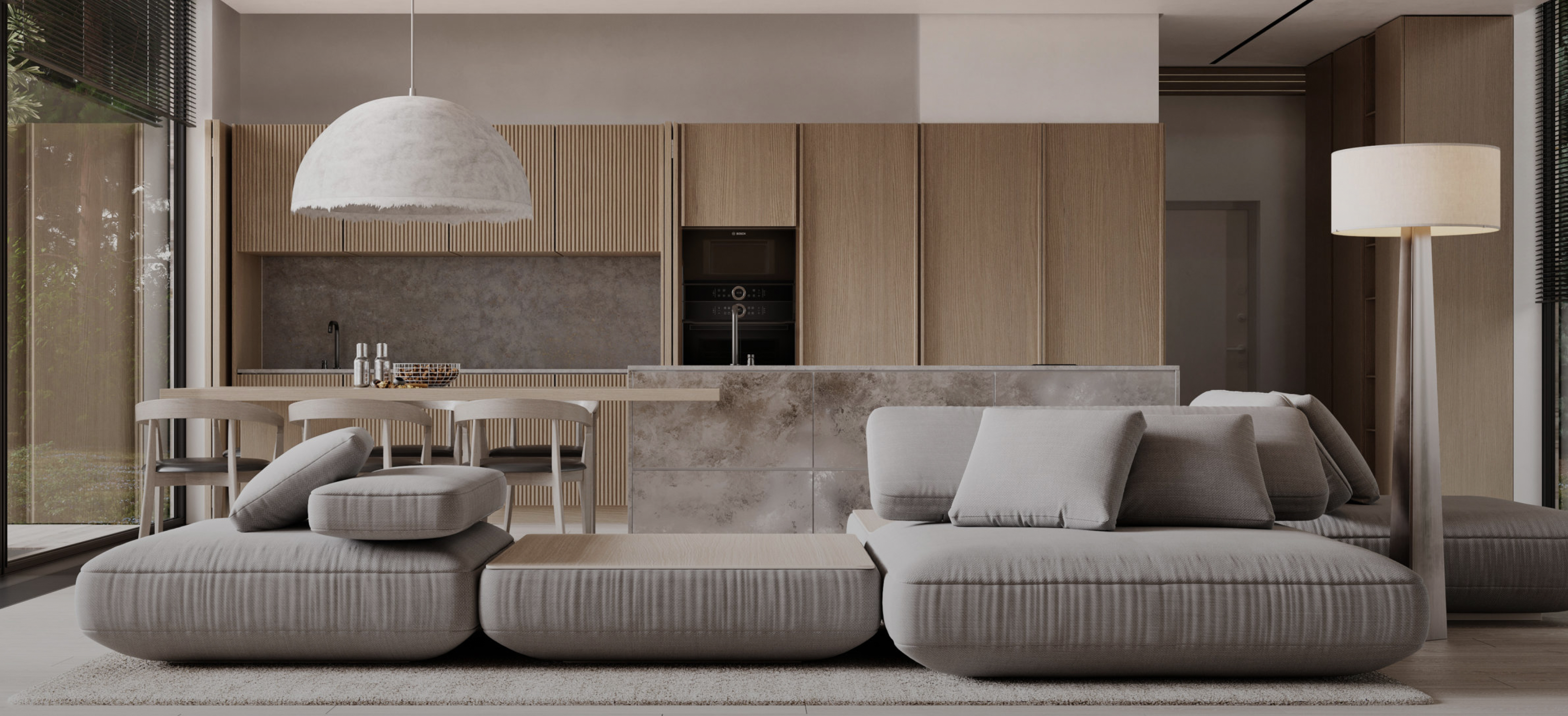
WHY CHOOSE OUR STUDIO?
The art of photorealism
Individual approach to every customer
Wide range of services
Professionalism and experience
Efficiency and execution speed
Customer Focus:
Our Clients
General FAQs
We provide a wide range of 3D visualization services for architects and designers: static 3D renders for architecture and interior design, 360 panoramas, architectural animation, 3D modeling, VR.
This depends on preliminary specification, the difficulty of the project, the quantity of the aspect angles, etc. To estimate terms for your project just contact us, transfer all the information concerning the project and we will let you know the timelines for 3D renders development for your architectural or design project within the shortest possible period of time.
As well as timelines, price on 3D visualization development depends on the difficulty of the project, the quantity of the aspect angles needed and also timelines. To find the price of works for your project contact us and provide all the information concerning the project.
Preliminary specifications, and also all the files which may relate to the project. The more information our specialists obtain the more precise will be work on your 3D visualization project.
We develop photorealistic architecture and interior renders all over the world. It doesn’t matter in which region the customer is.
Get in touch
Contacts
Phone / Telegram / WhatsApp
+447458197924Phone
+447458197924Contact us
