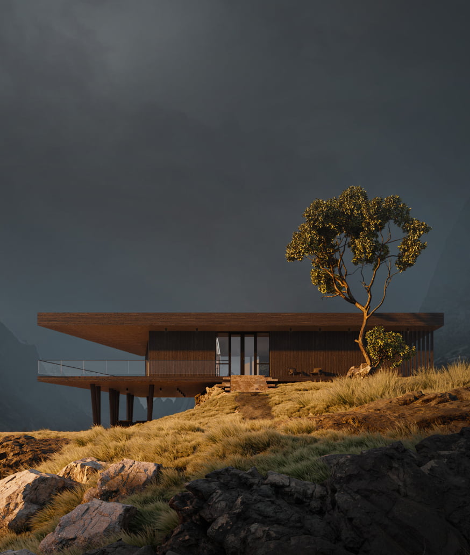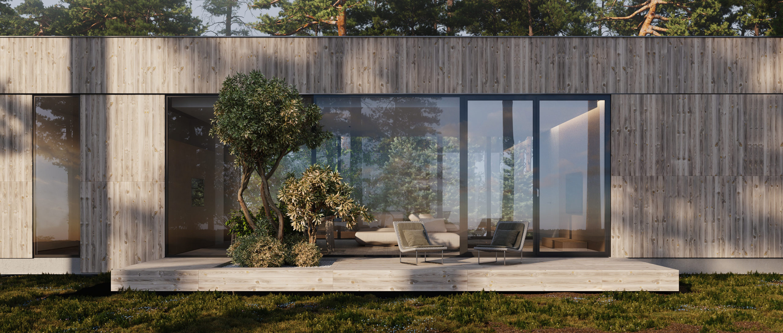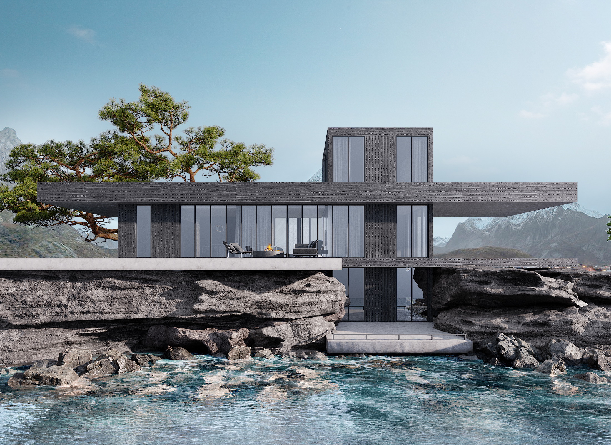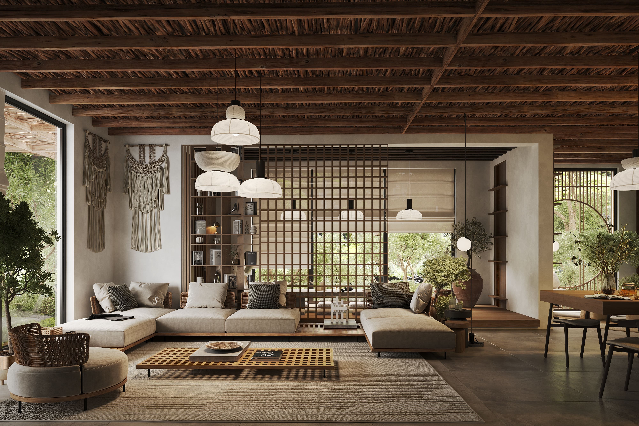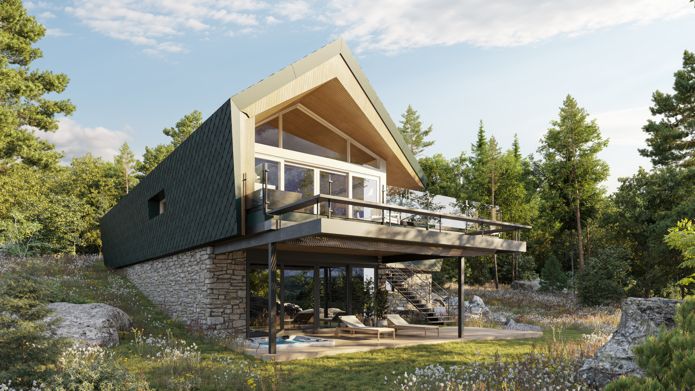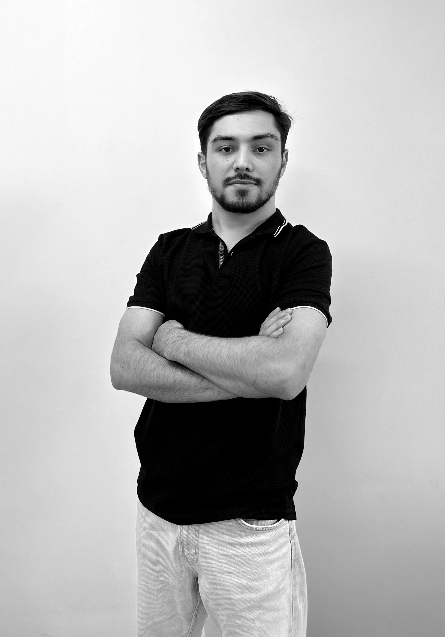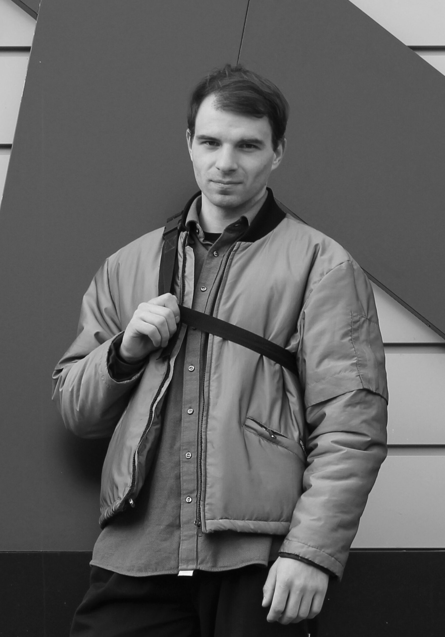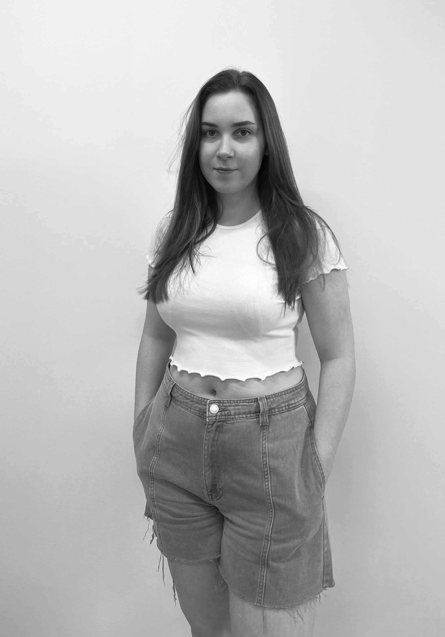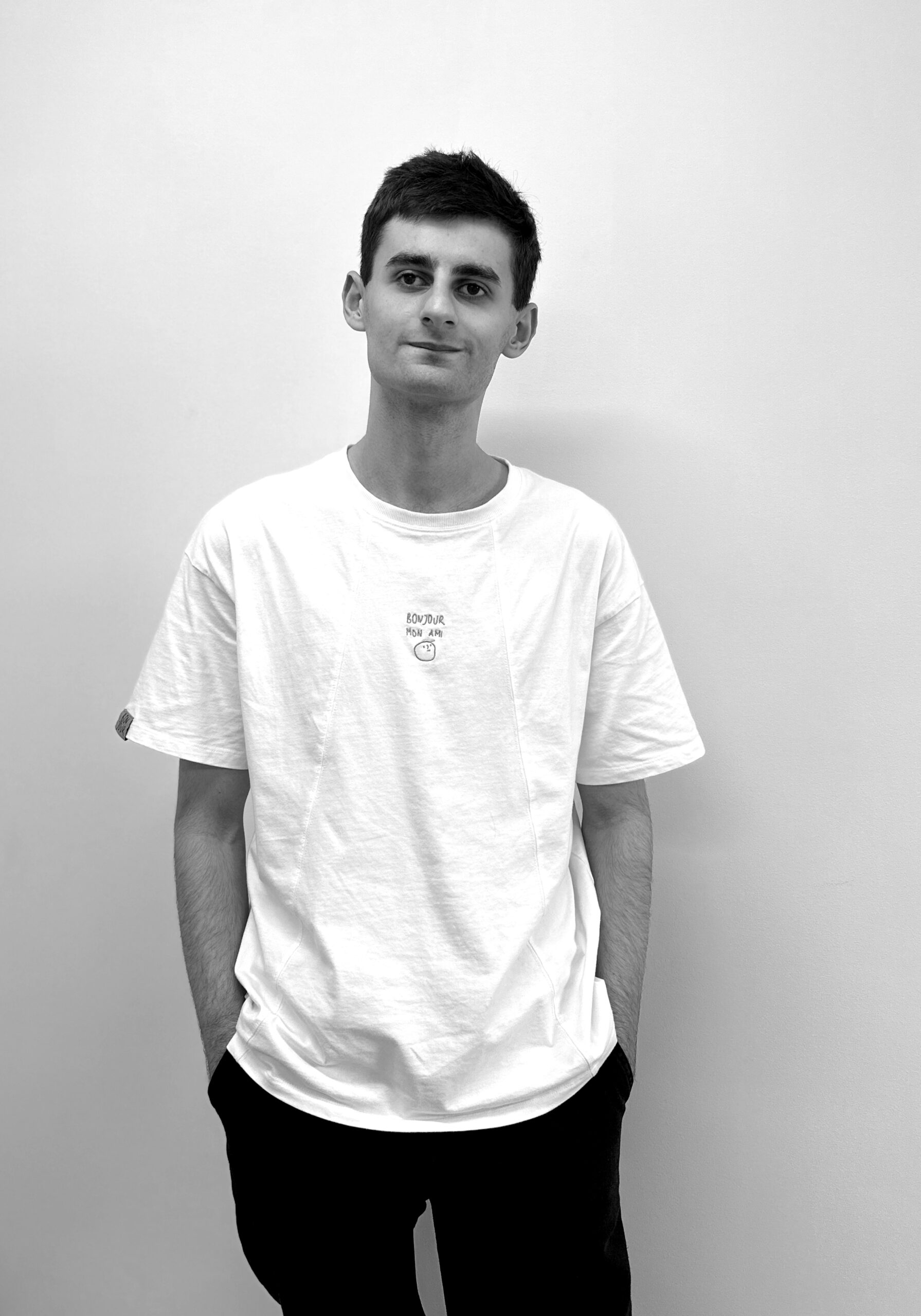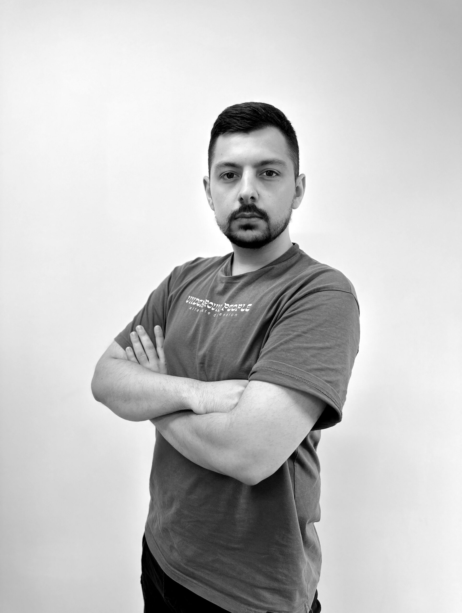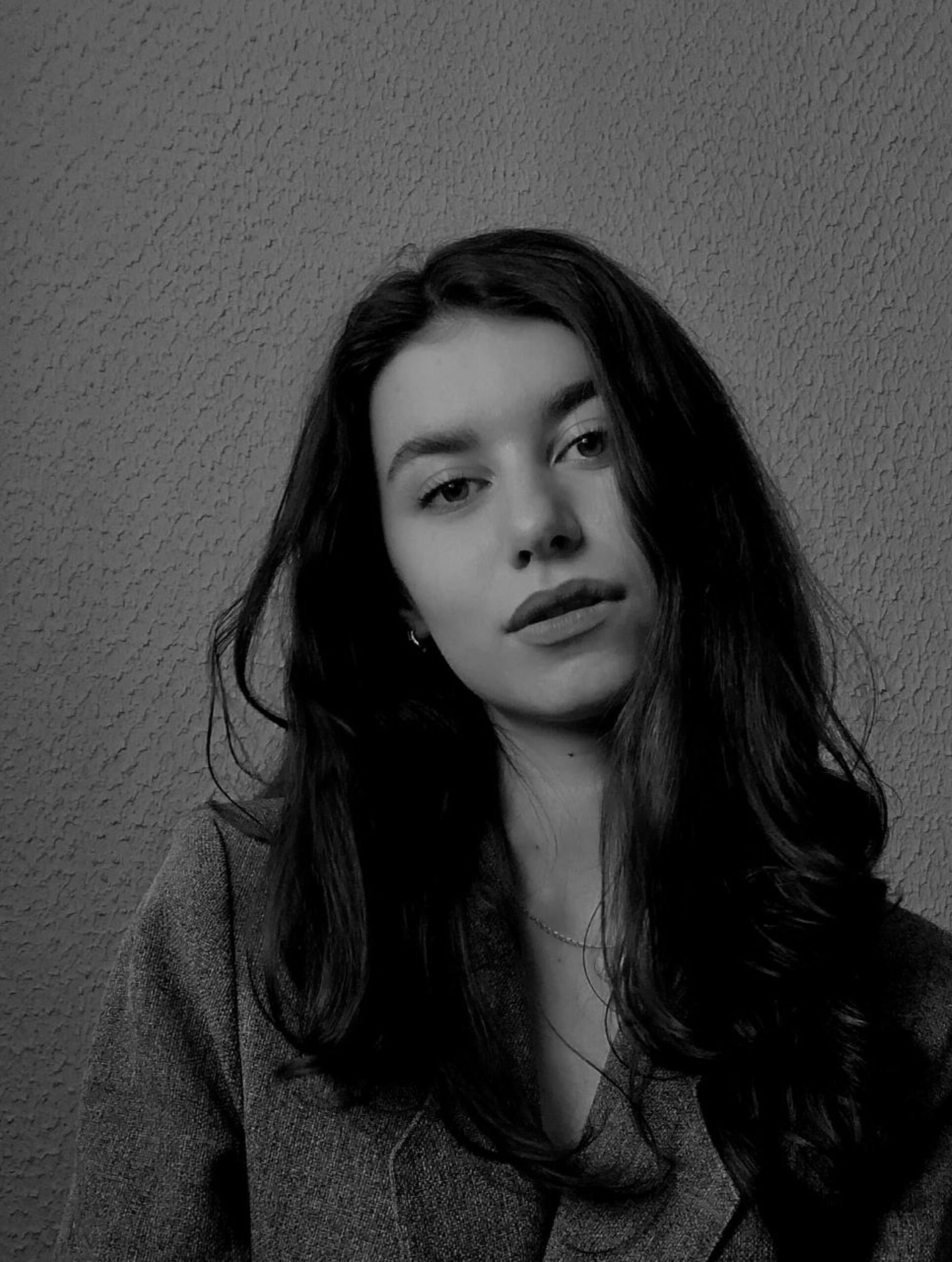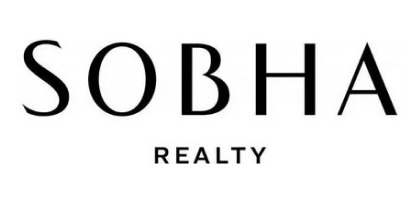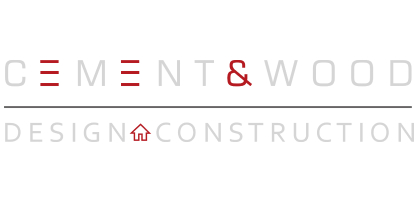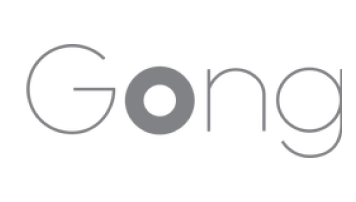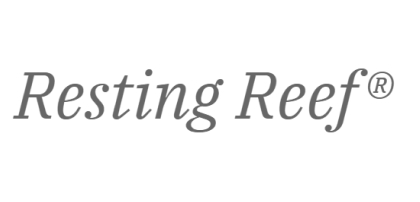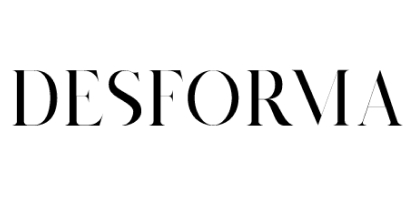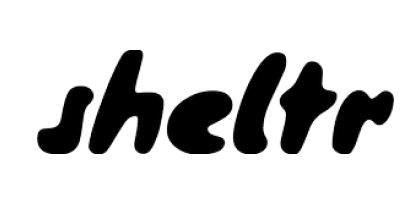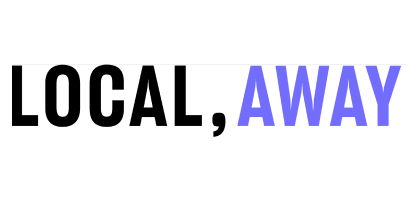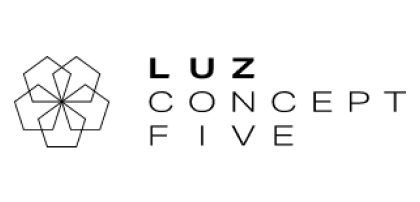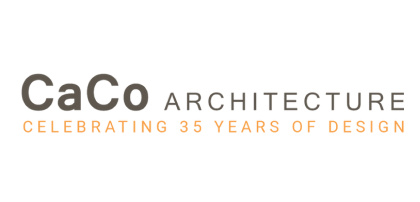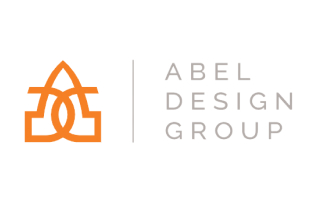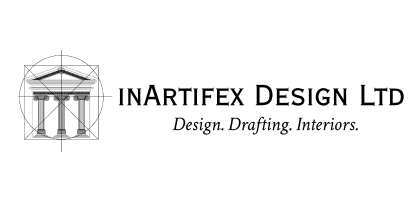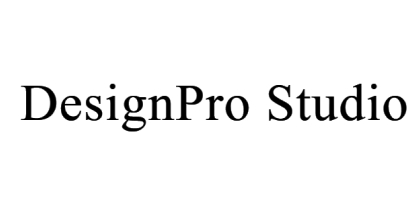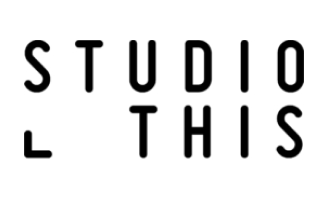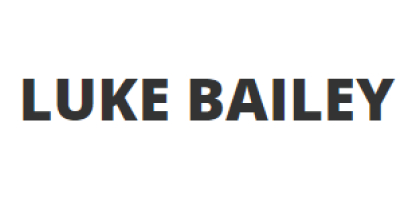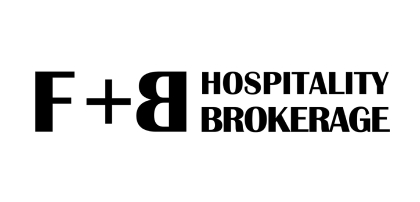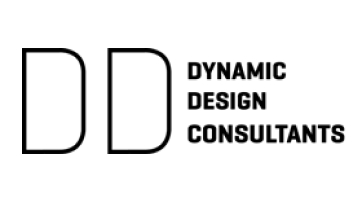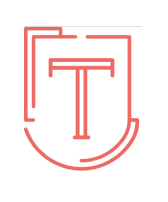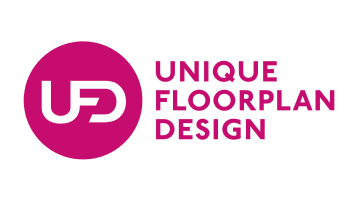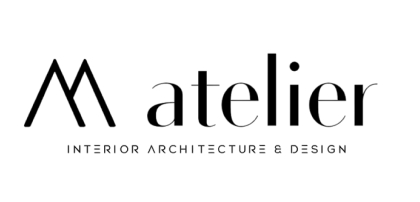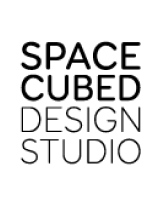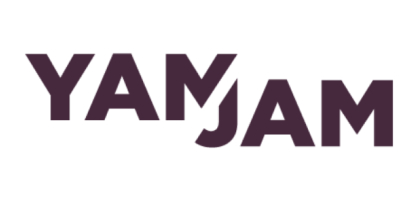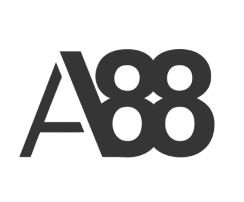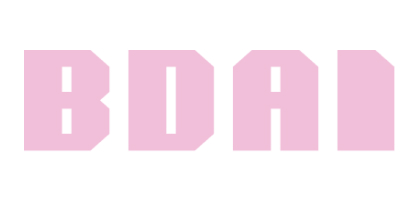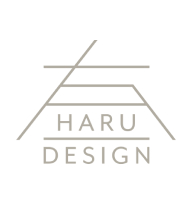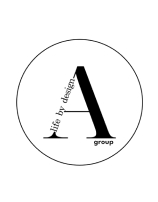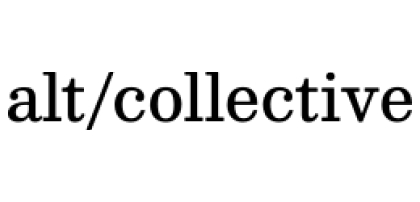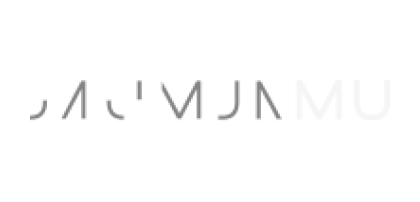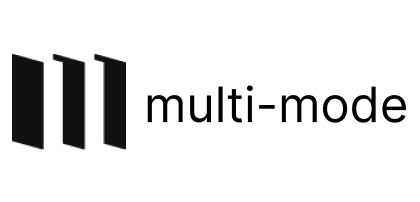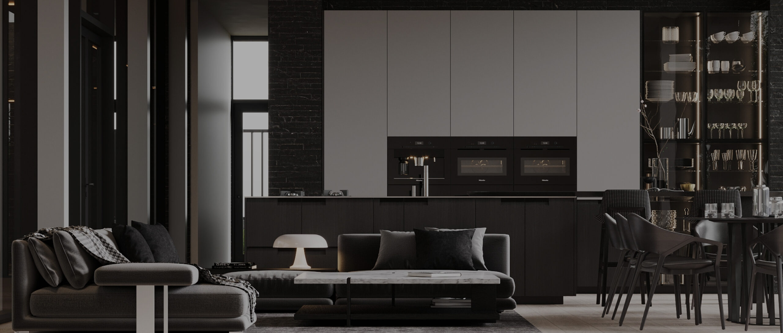
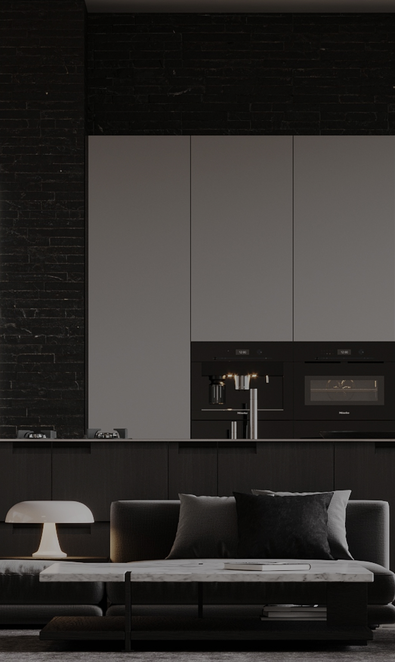
3D interior visualizations
Photorealistic interior visualization for your business. We guarantee high quality of each render, precise communication with client at every stage of work, as well as adherence to project deadlines.
High quality 3d interior rendering for your business
What do we mean by 3D interior rendering? That’s not only the process of creation of 3D photorealistic images of the interior, but the painstaking and creative operation, in which we are passionate and attentive to each and every detail of interior render. Interior visualization is a powerful tool for designers, architects and developers, who strive to demonstrate their projects’ potential to their clients. Our studios’ 3D visualizations are directed to meet the professionals’ needs. We produce high-grade 3D visualizations, which represent every detail and element of the project with unimaginable accuracy. Download trial catalog with samples of our projects with description, time indication and number of 3D artists participated in the project.

Download architectural project сatalog
Complete the short form to download the architectural project catalog with comprehensive project descriptions, project duration, and the number of 3D artists involved.
Portfolio
Our works not only demonstrate nice renders, they also tell stories about our work and our clients. Check our portfolio and make sure that we are the ones who should create 3D visualizations for your project.
Show more
Start your project right now!
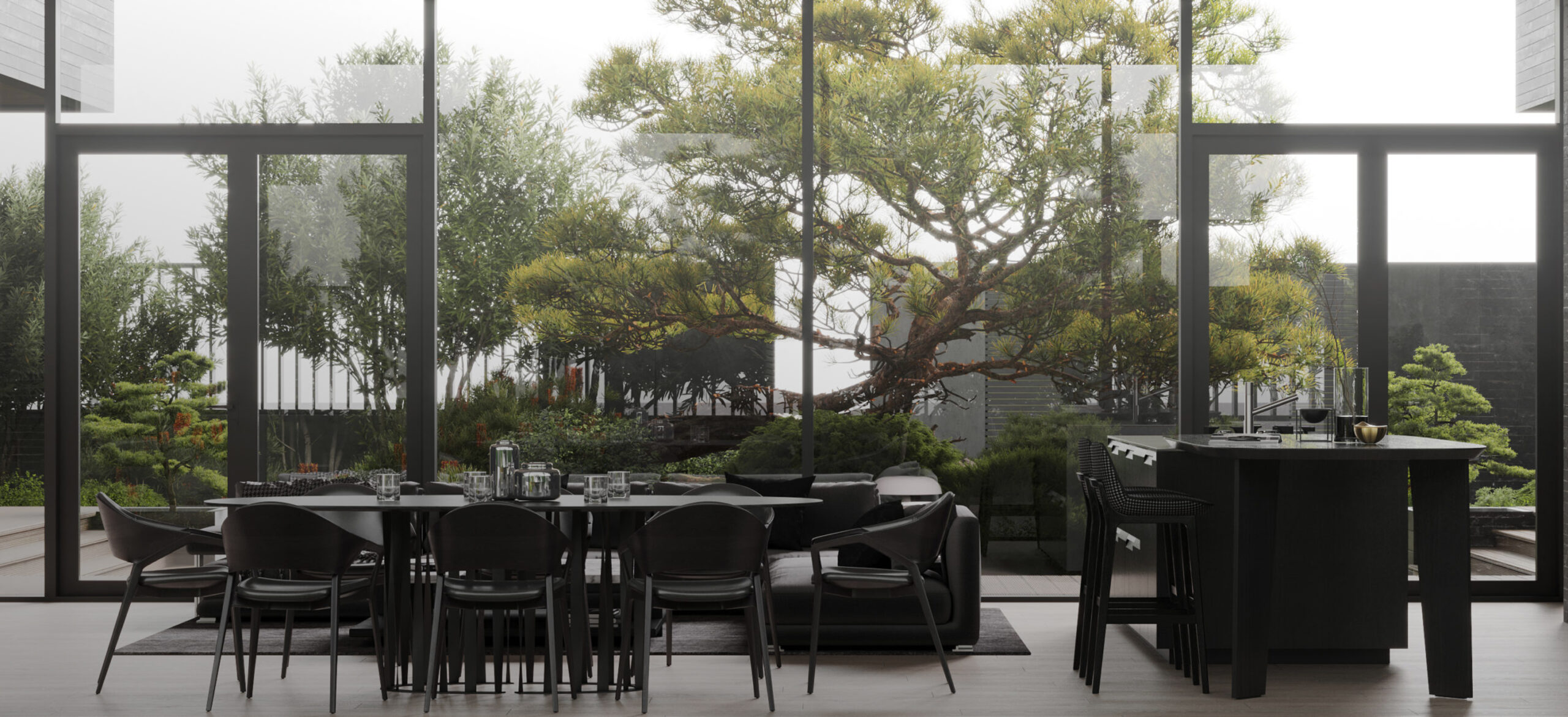
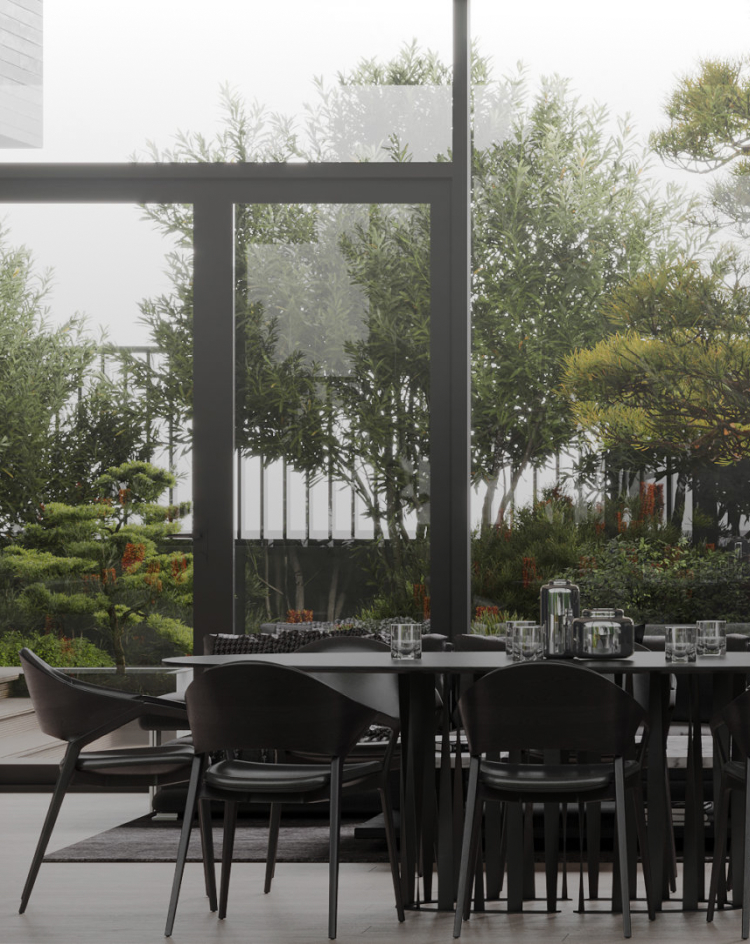
Impressive visual solutions for industry leaders
Architecture and design studios
Construction companies and developers
Furniture factories and small producers
Realtors
Any producers
Marketing agencies
Interior visualization price
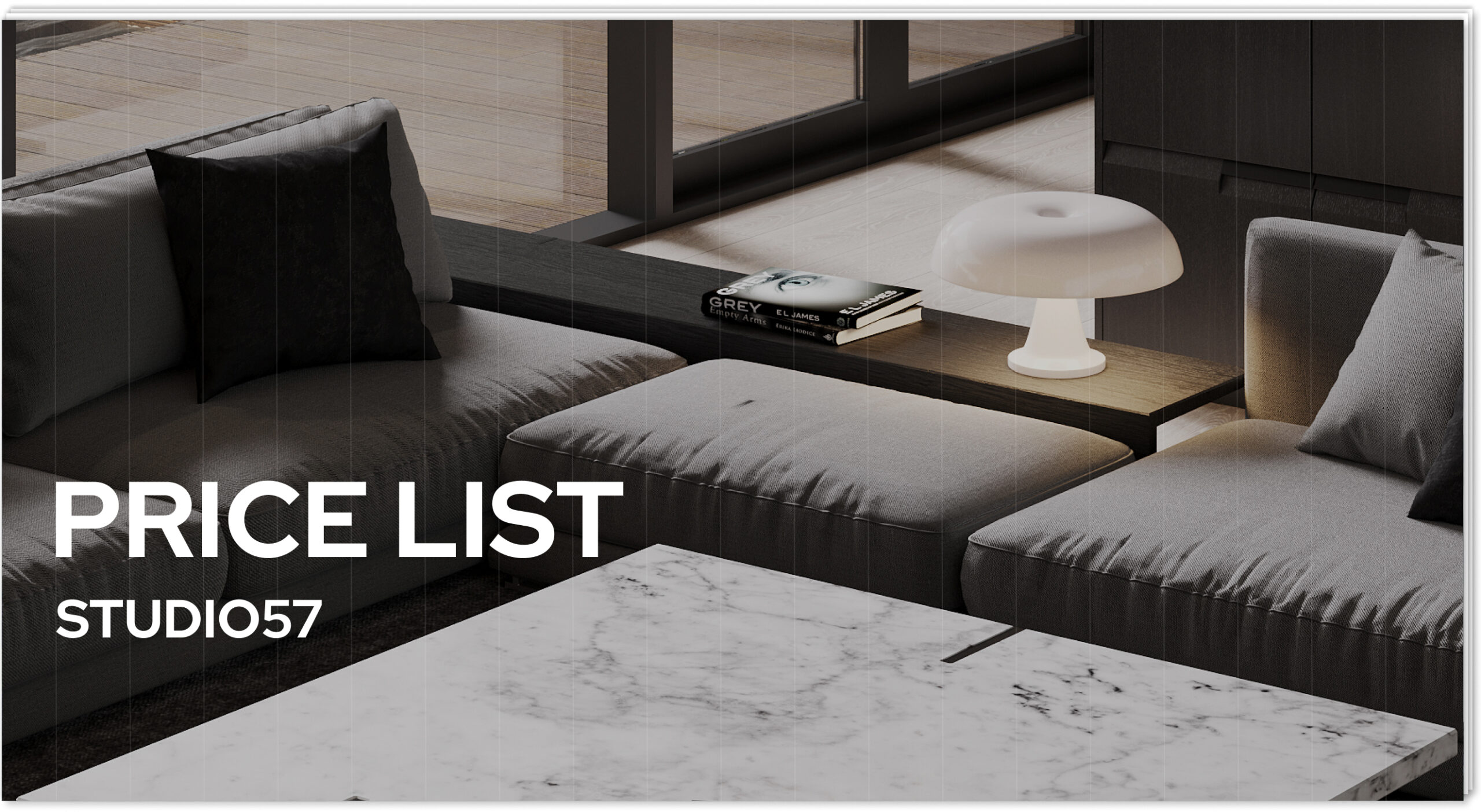
Work process
Preliminary specification
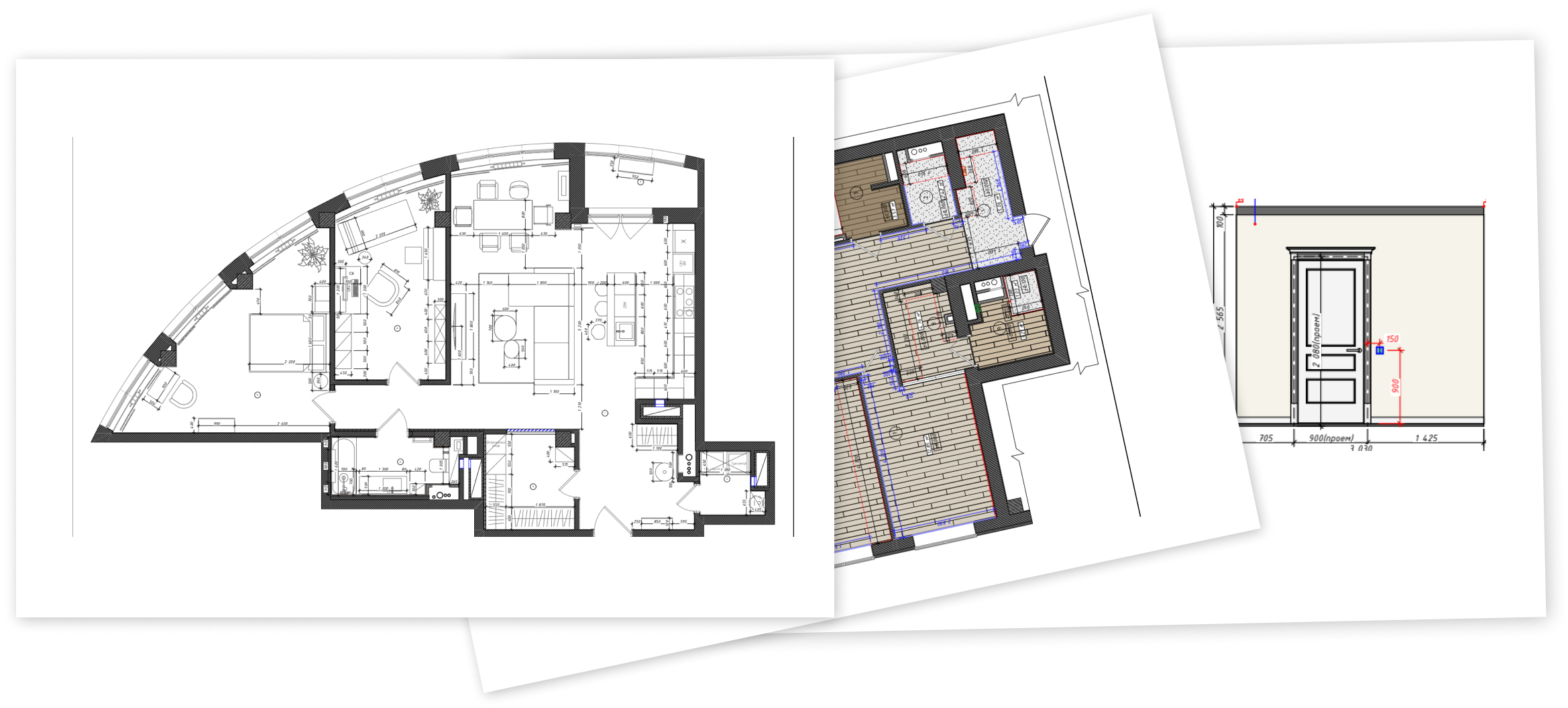
Beginning of the work process

First preview
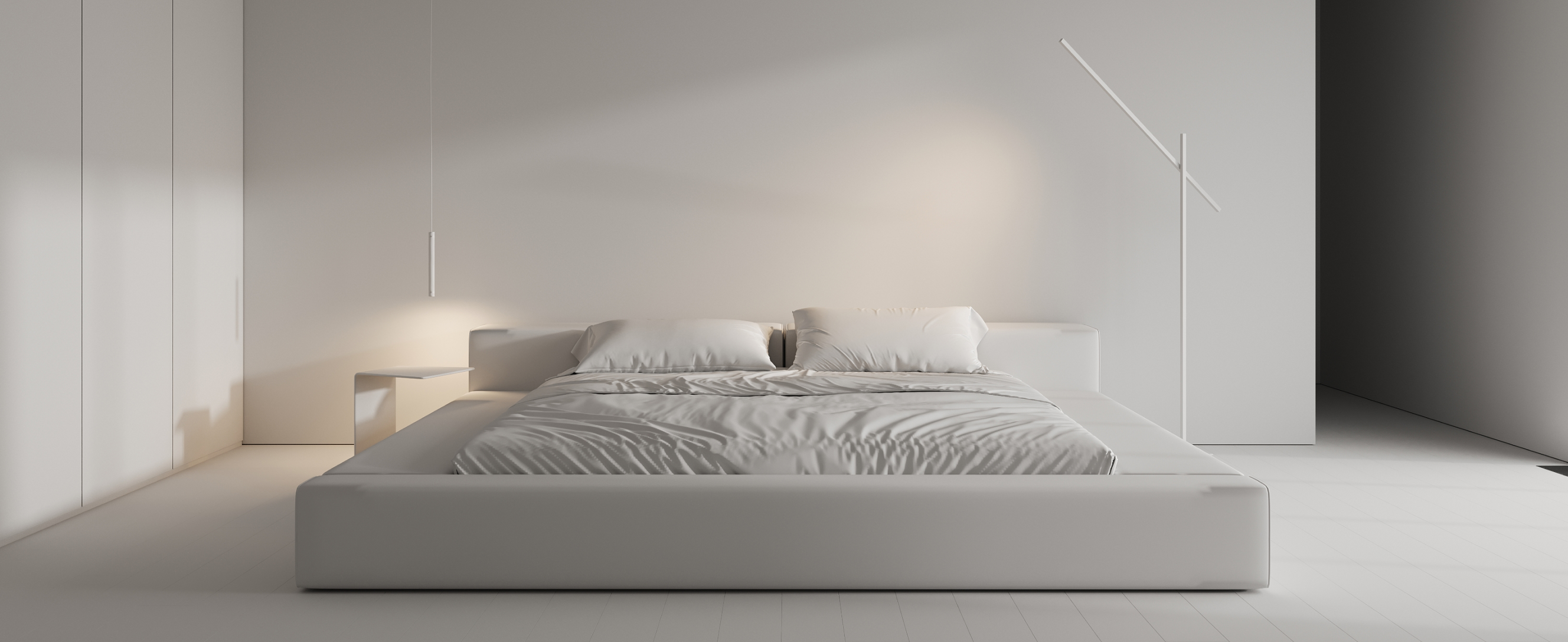
Second preview
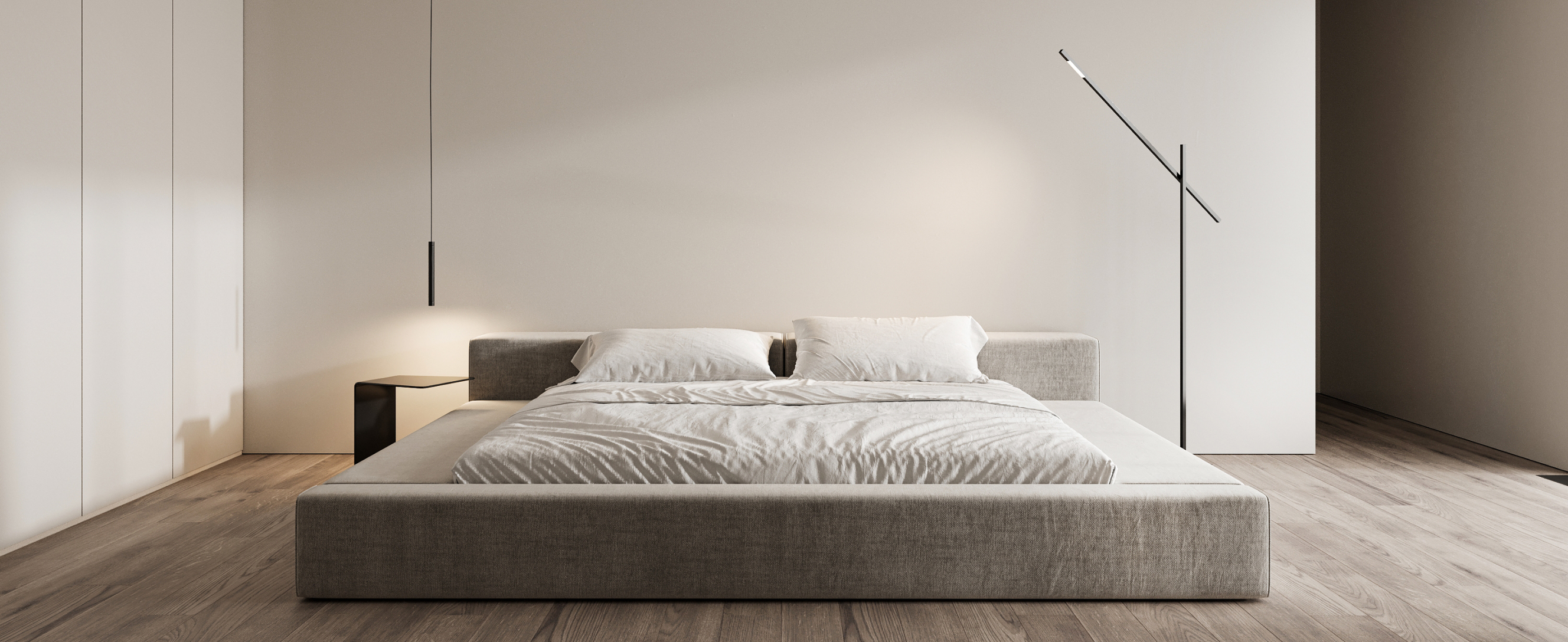
Final visualizations delivery
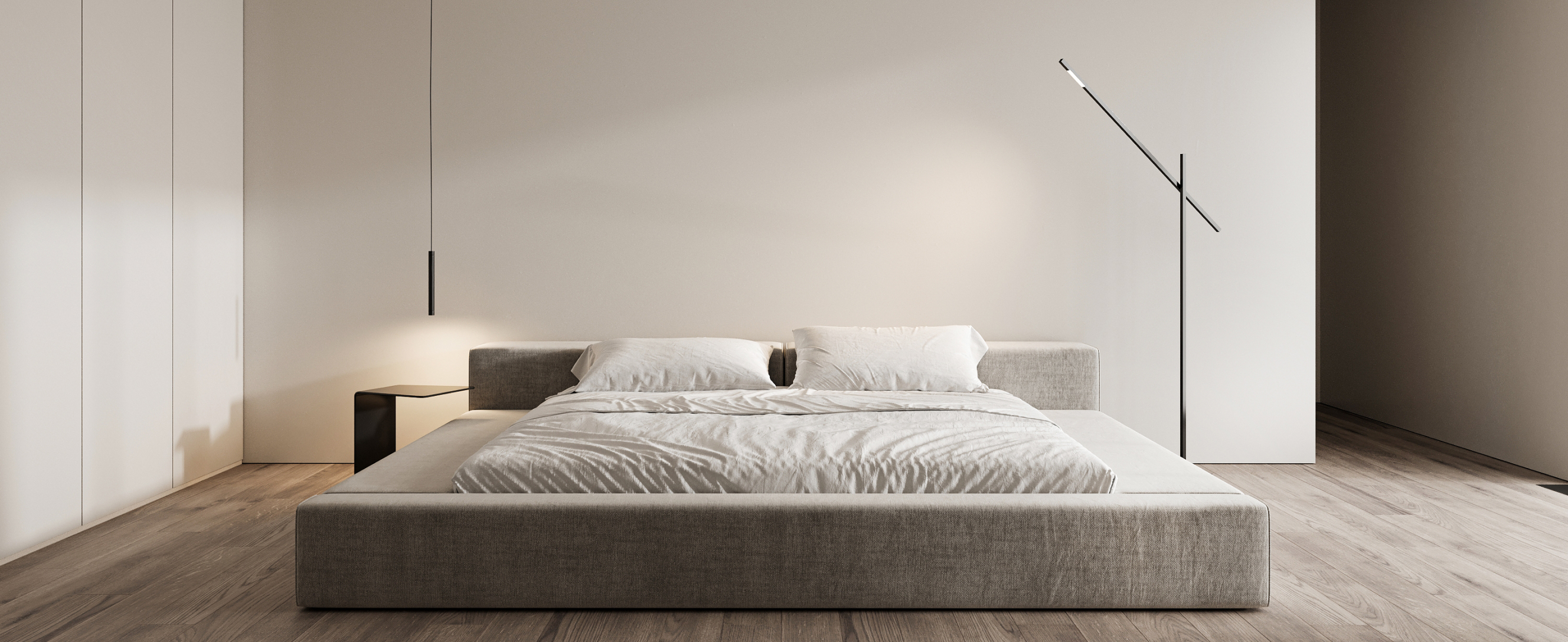
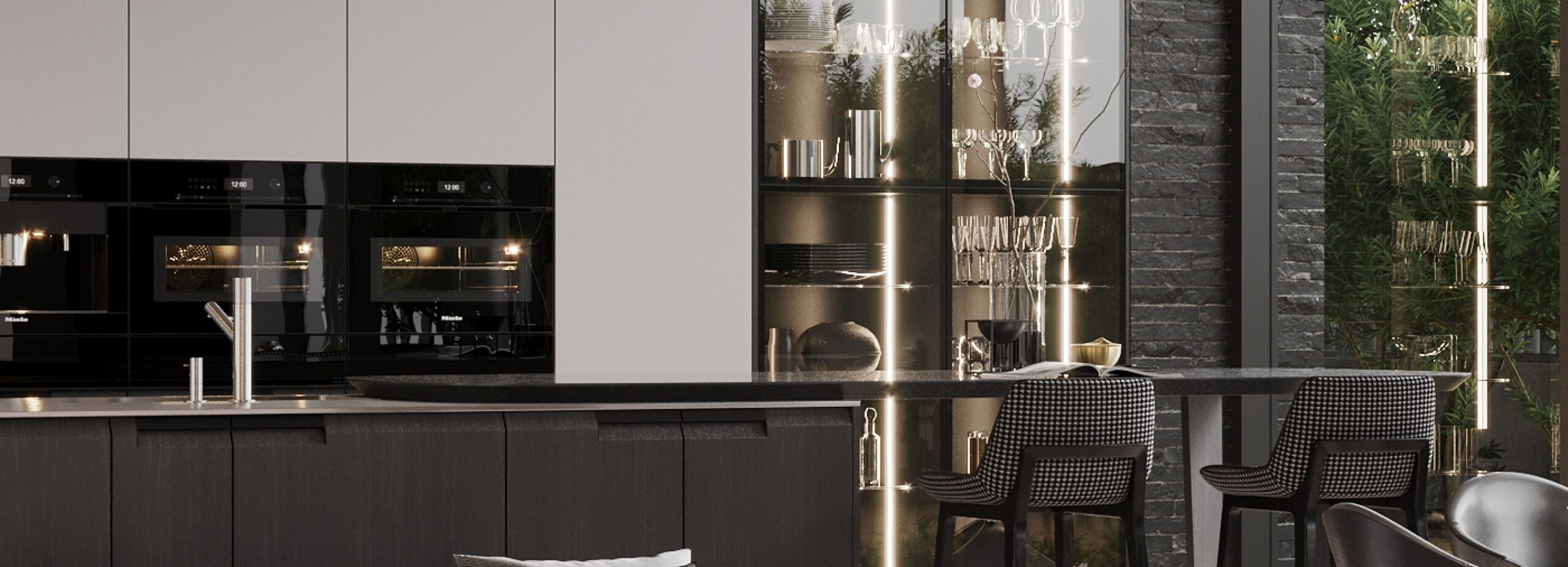
GET STARTED
How we create interior visualizations
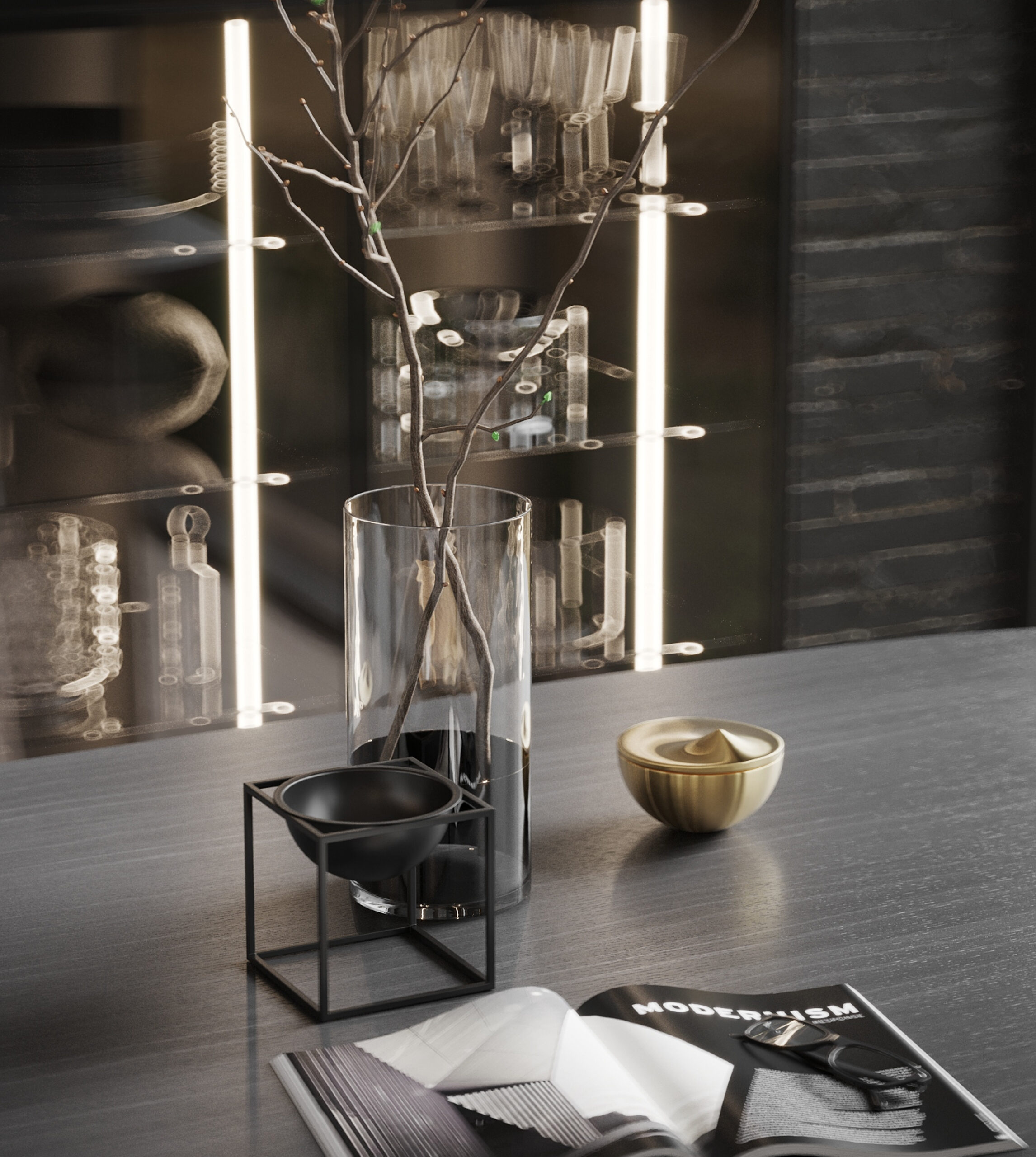
How we create interior visualizations
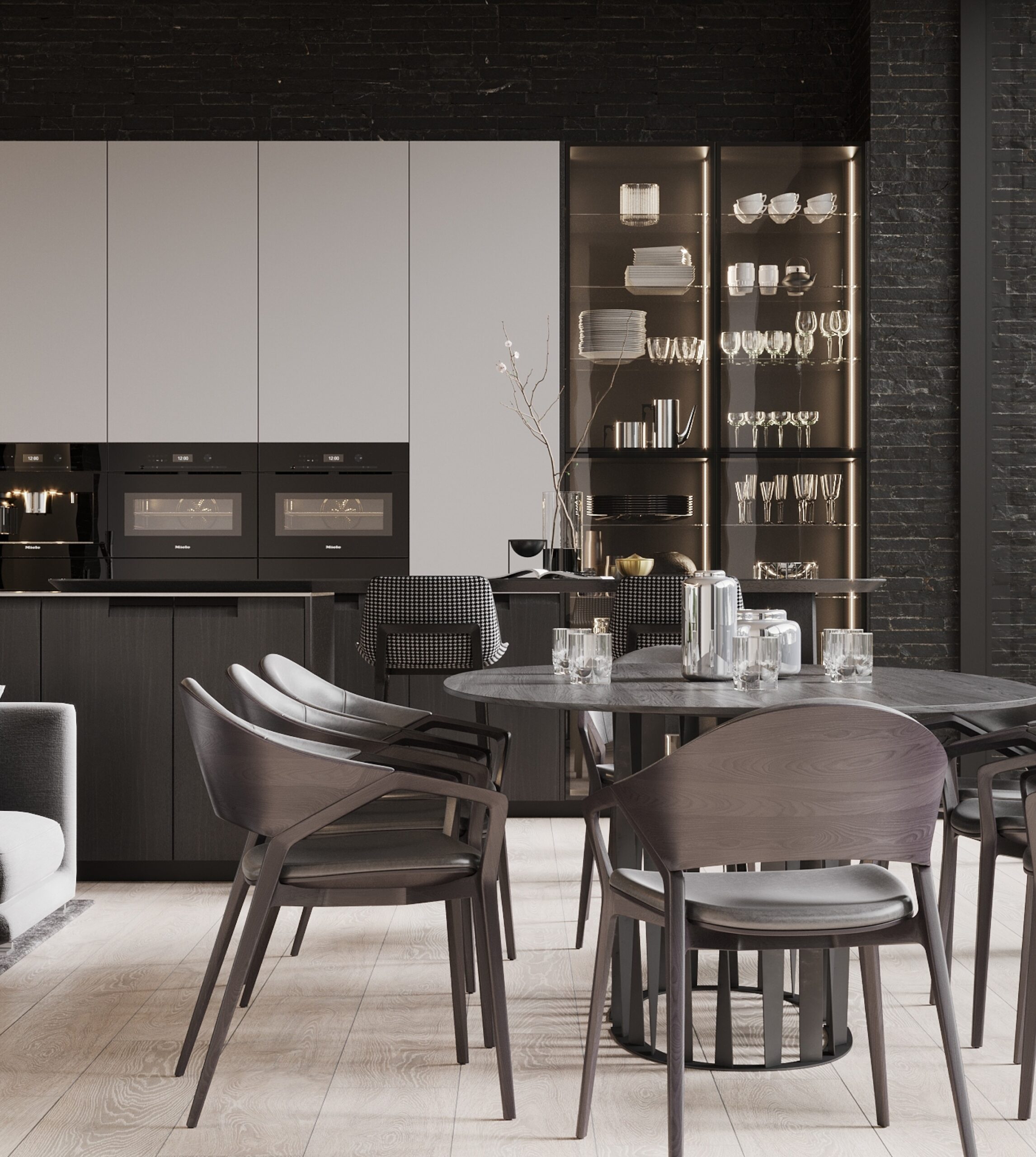
What soft do we use?
OUR TEAM
read more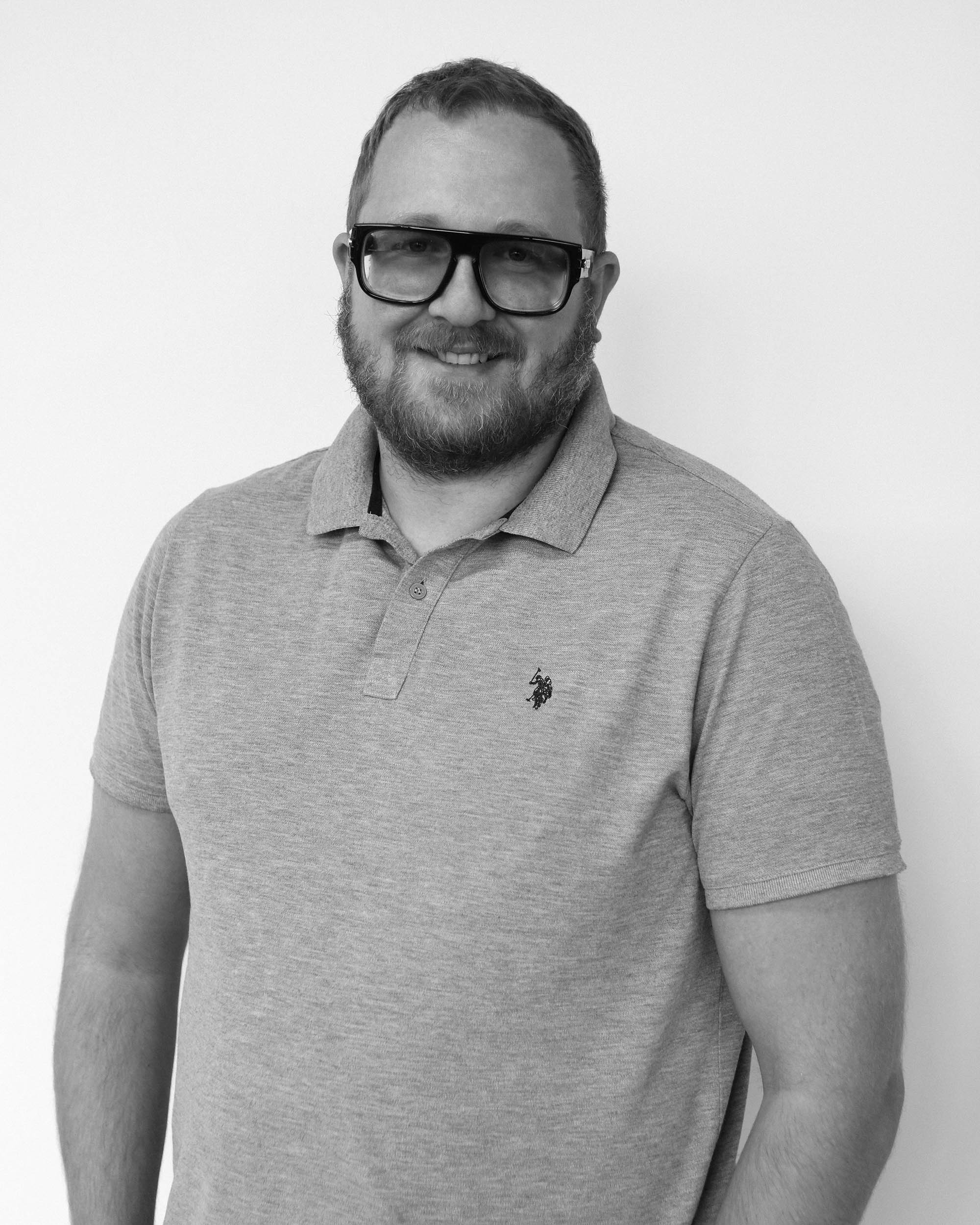
I personally guarantee excellent result
CEO Studio57
Alexander Kasperovich
CEO Studio57
Alexander Kasperovich

Get in touch with the CEO
Just leave your contact information, and our manager will reach out to you to coordinate a call date with CEO Alexander Kasperovich
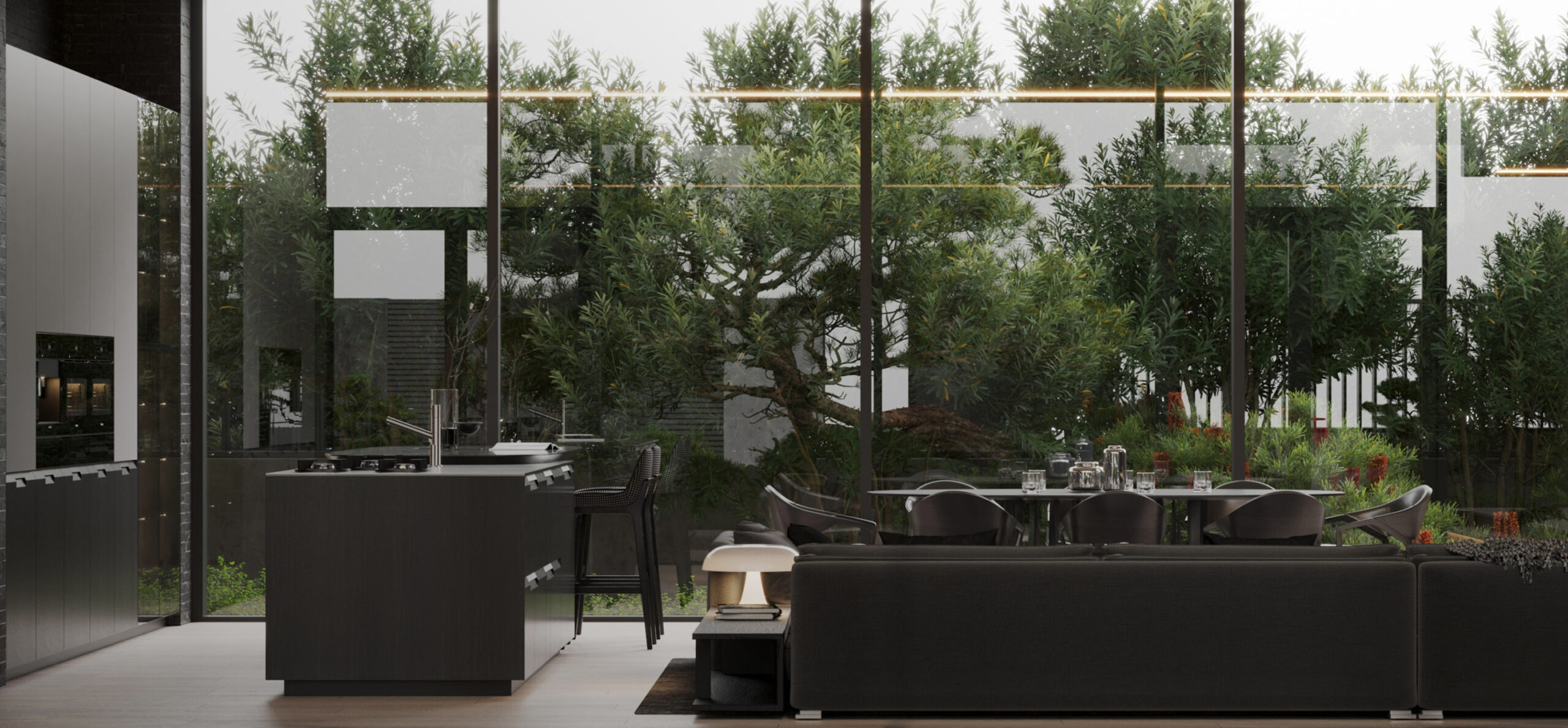
WHY CHOOSE OUR STUDIO?
Professionals in the personnel
Creative approach
Precise communication with customer
Strict abidance by deadline
High technologies
Wide experience
Our Clients
General FAQs
We can’t give an exact price on 3D interior visualization development before we study preliminary specifications and all the documentation concerning the project. Generally the price is based on availability of 3D model, work volume, quantity of desirable angles, etc.
As well as price, deadline depends on difficulty and work volume and we can provide accurate information only after studying preliminary specifications. But in case of only 1 render it usually takes more than 3 days to work out.
Preliminary specifications and any other information concerning the project: 3D model (with the availability), plans, design configuration, furniture models (with the availability), materials specifications. etc.
All final renders we deliver in 4k format or in higher quality on-request.
3 revision rounds are provided in the process of creating 3D interior visualizations.
3 revision rounds are provided in the process of creating 3D interior visualizations. If you want to make changes after the final render is made, we can do it for extra charge.
If we talk about images, they belong to the customer. Also before the beginning of cooperation we can sign an NDA. But if we talk about scene or 3D model, which our artists made, we keep them, because they contain plenty of models from our private storage. We can provide 3D scene for extra charge individually on-request.
We have a big team of experienced 3D visualizators, that’s why we can work on projects of any scale, whether it is 5 or 100 renders.
We proffer 360 interior panoramas, close-up renders, interior walkthrough, VR.
We offer communication via convenient for you messenger. Before work starts we create a group chat where are the project manager, 3D artists and clients, so we can communicate at ease. Meanwhile we are ready to choose another way of communication proceeding from your wishes.
Get in touch
Contacts
Phone / Telegram / WhatsApp
+447458038693Phone
+447458038693Contact us
