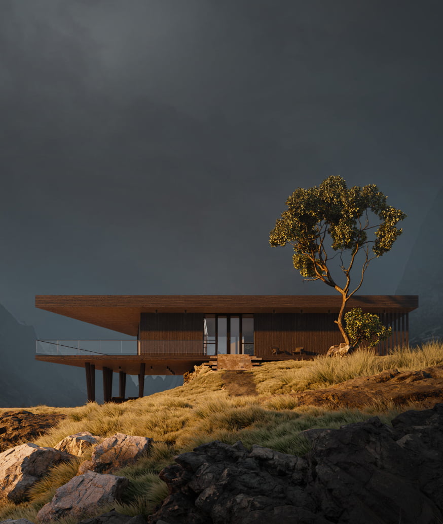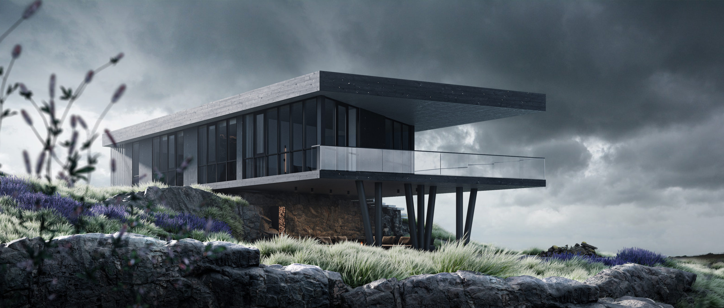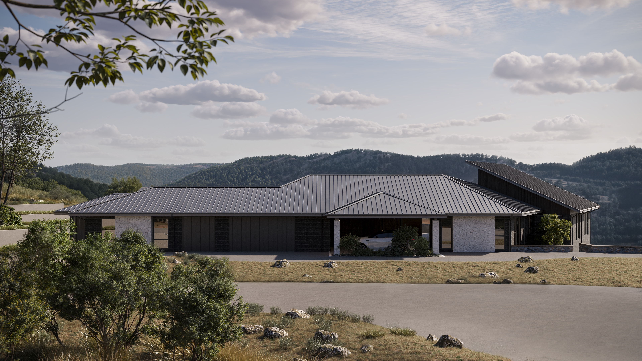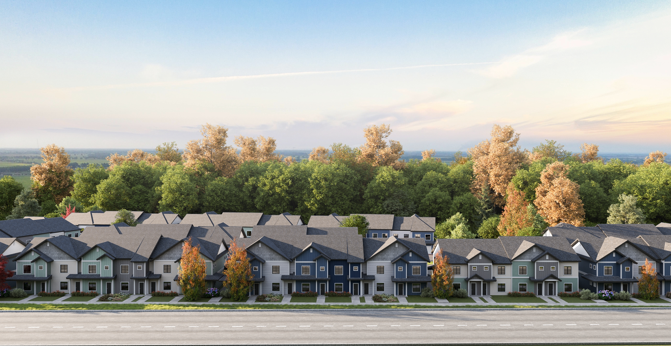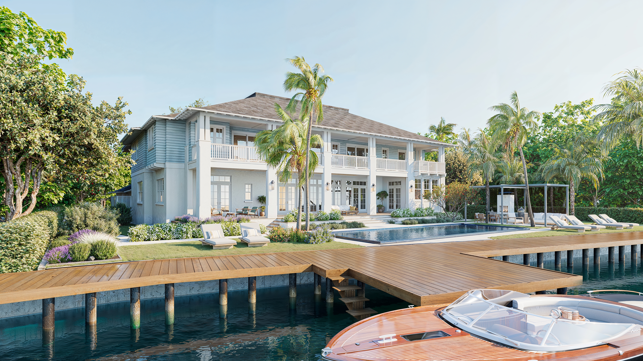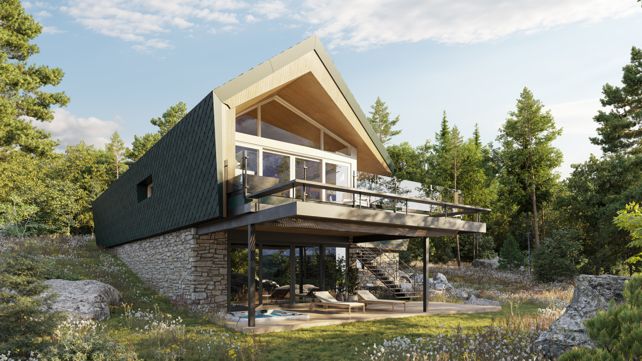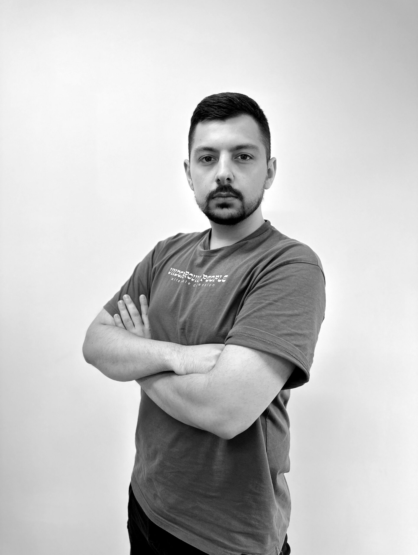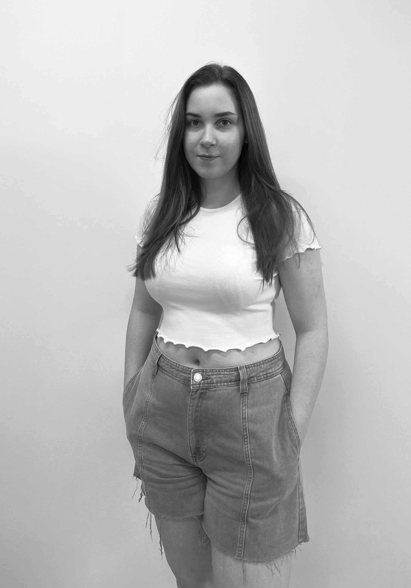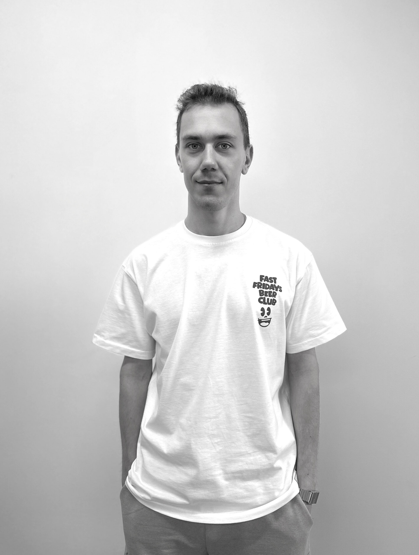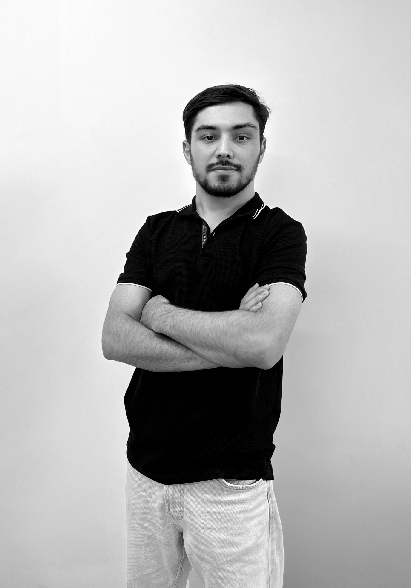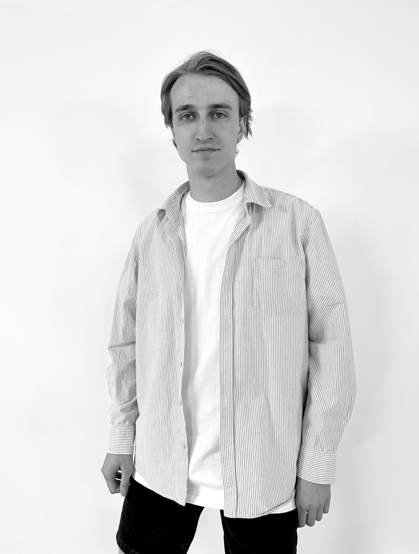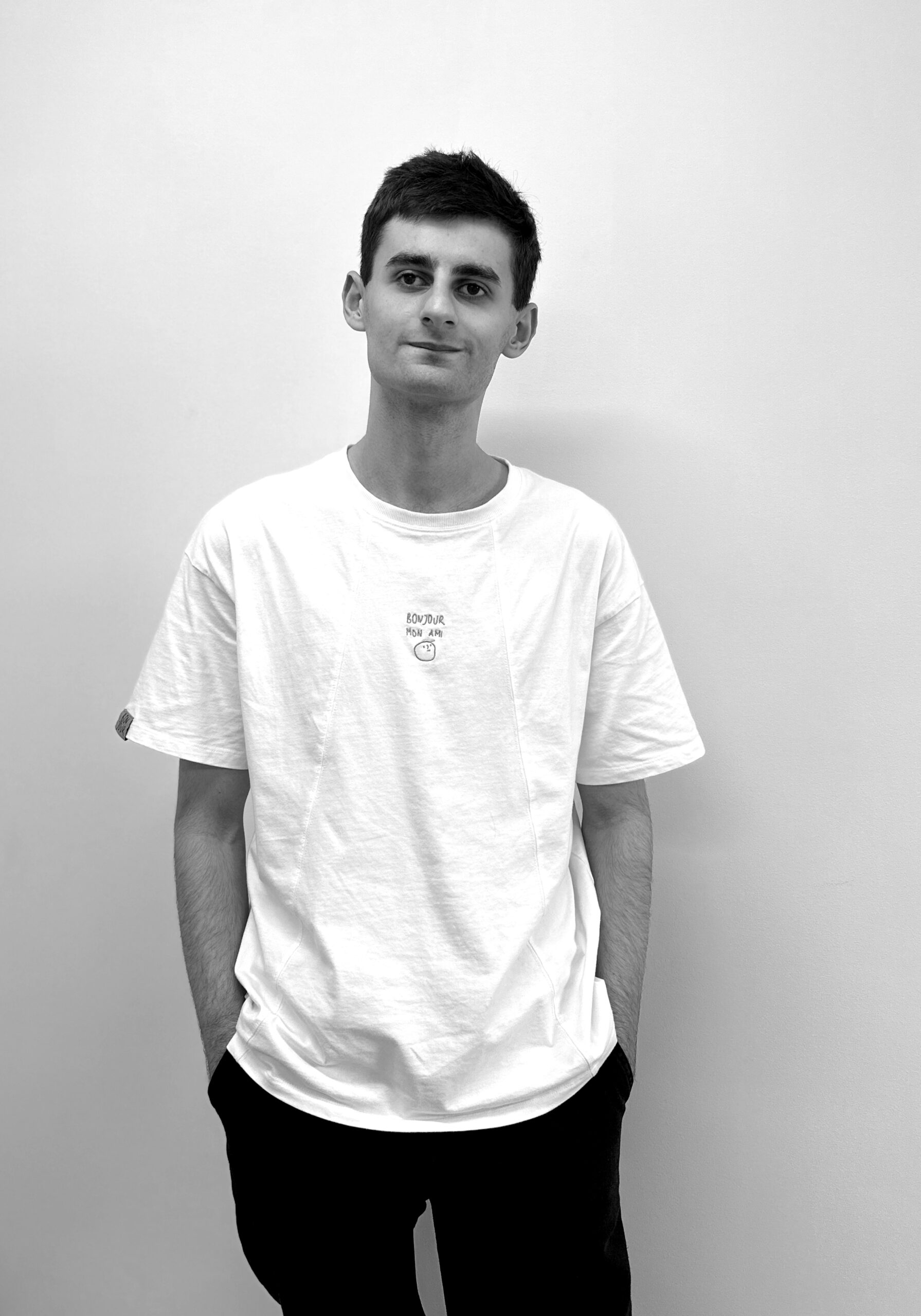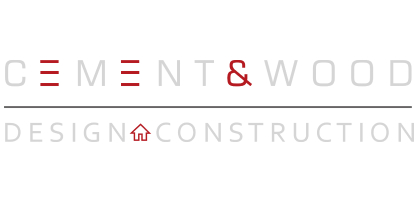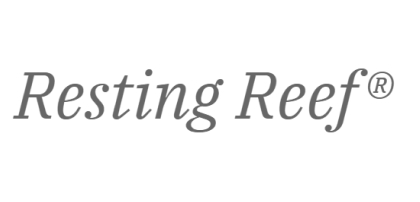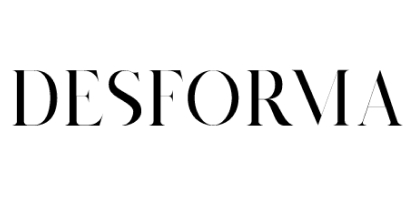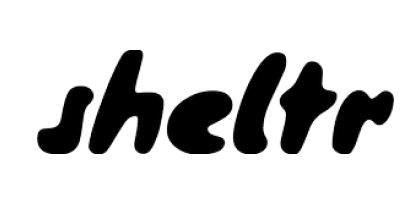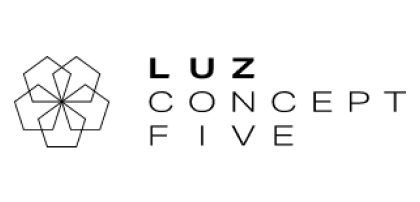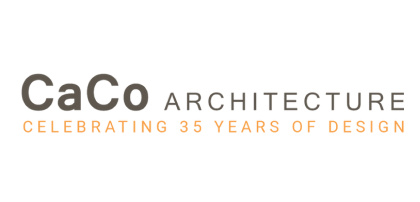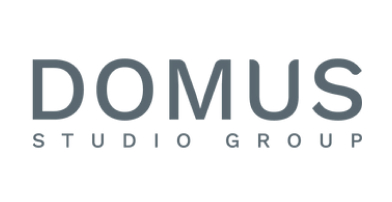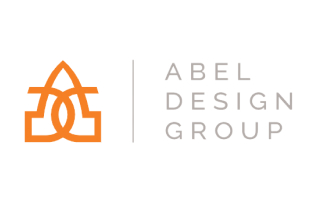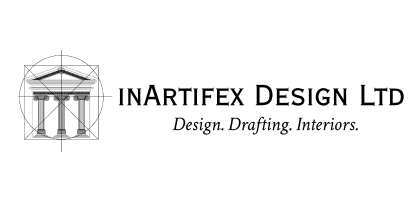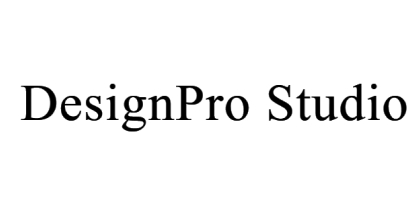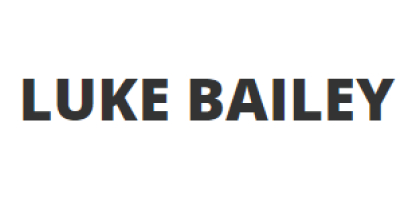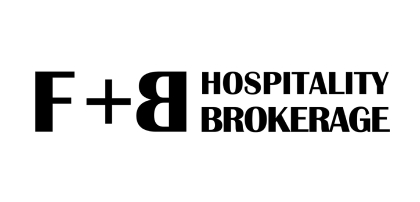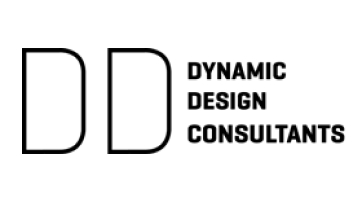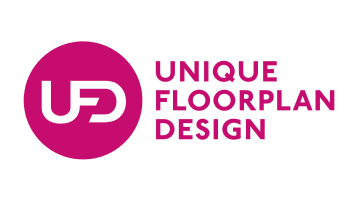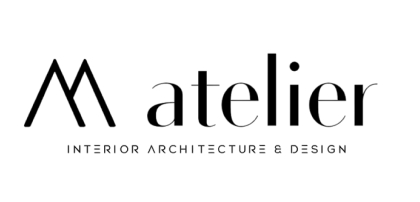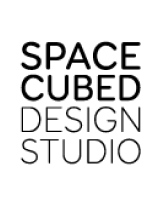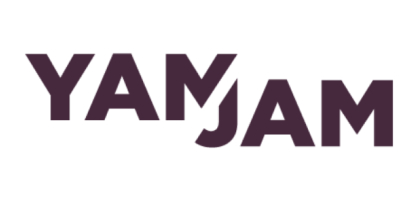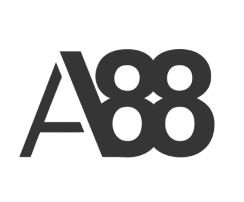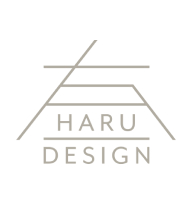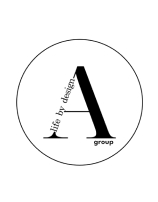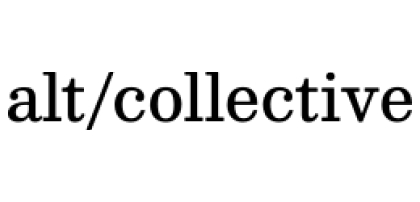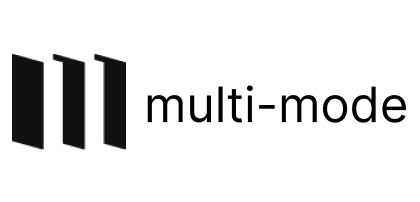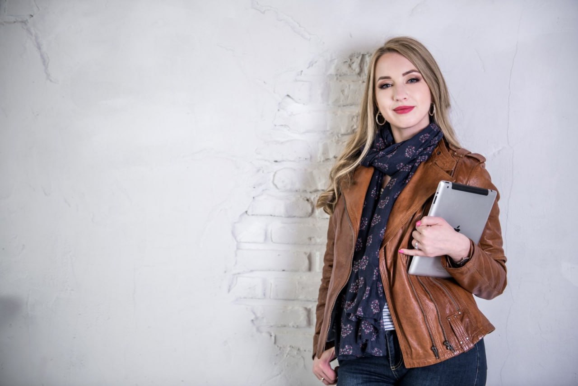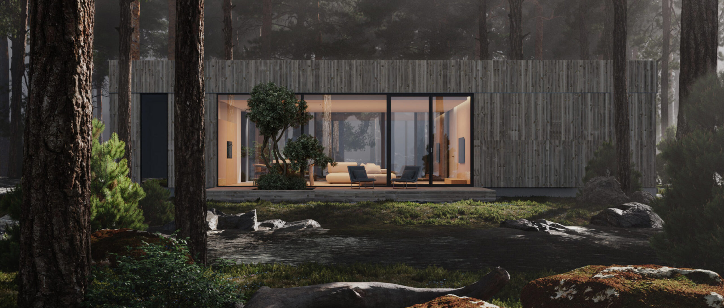
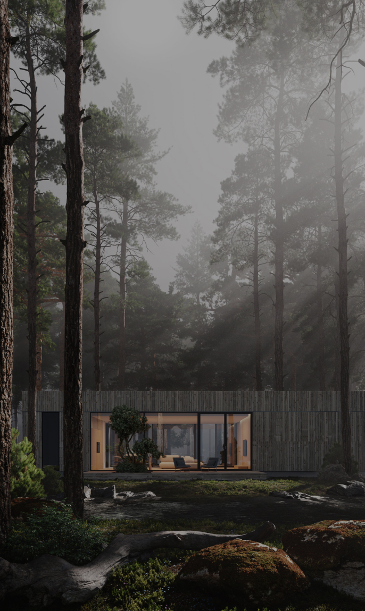
3d Architectural rendering services
Photorealistic architectural visualization for your business. Our team specializes in delivering top-quality exterior renderings, while ensuring unwavering commitment to meeting your deadlines.
Photorealistic architectural 3D rendering for your business
Architecture visualization is an indispensable instrumental to demonstrate your future project, idea, both the concept of a private house architectural design and public areas, the landscape and other essential details.
Studio57 offers you a whole lot of services concerning architectural 3D visualization: from sketch 3D visualization for general concept showing, to photorealistic rendering of the entire city to literally mirror every single detail of your project, demonstrate textures, lighting and plants that you have in mind for your architectural design.
Download elaborated catalog of architectural visualization works with a comprehensive description of the project, hourage, and artists involved in the project.

Download top 10 project catalog
Here we’ve gathered the top 10 best projects that we proud of. Fill out the form and download the list of our projects – evaluate the quality, the story behind each project, and our contribution to the growth of our clients' businesses.
Portfolio
Our work tells the stories of our clients. Check out our portfolio of architectural visualizations to make sure we are exactly who you need to create your project.
Show more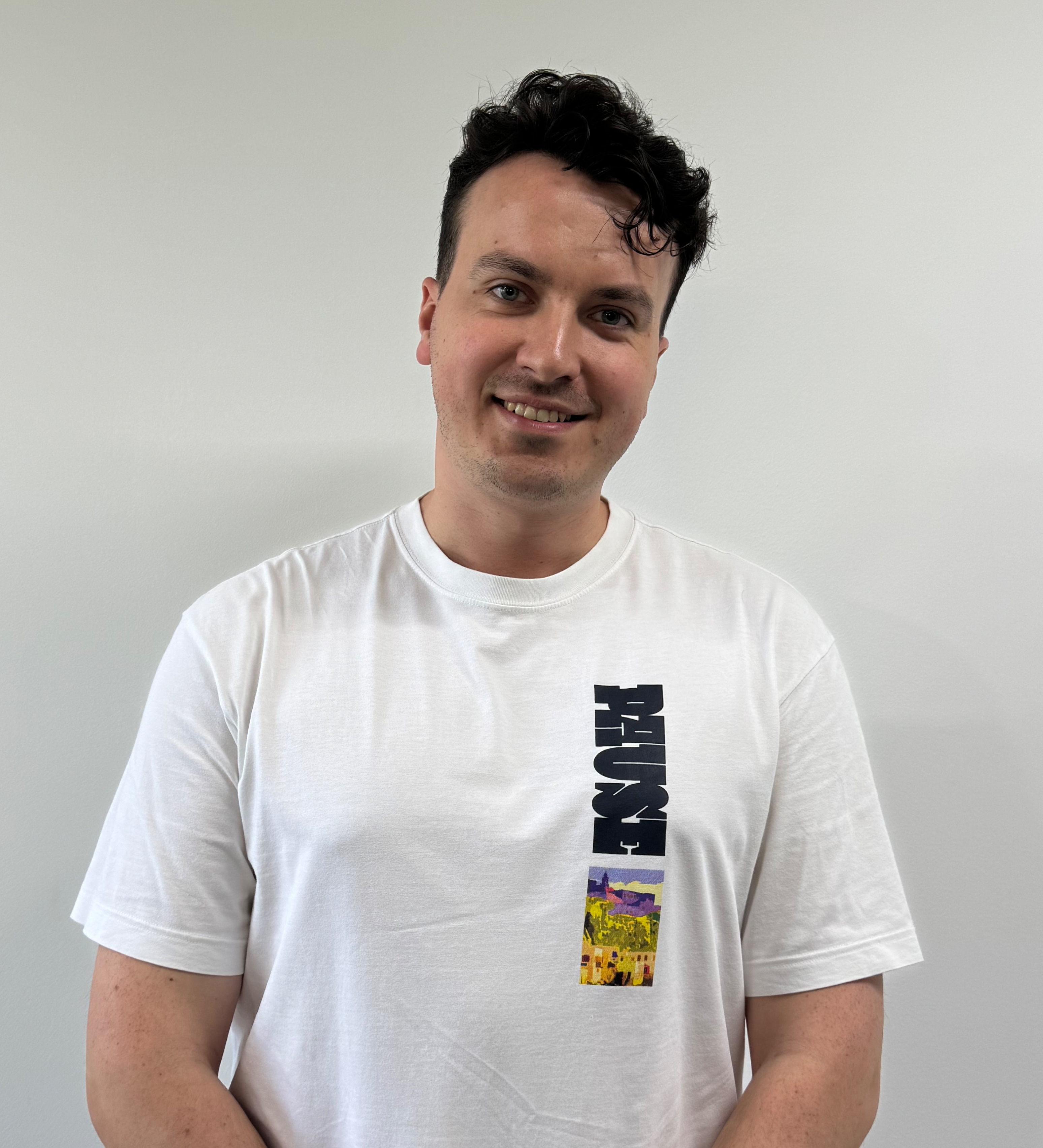
Lets start your project right now!
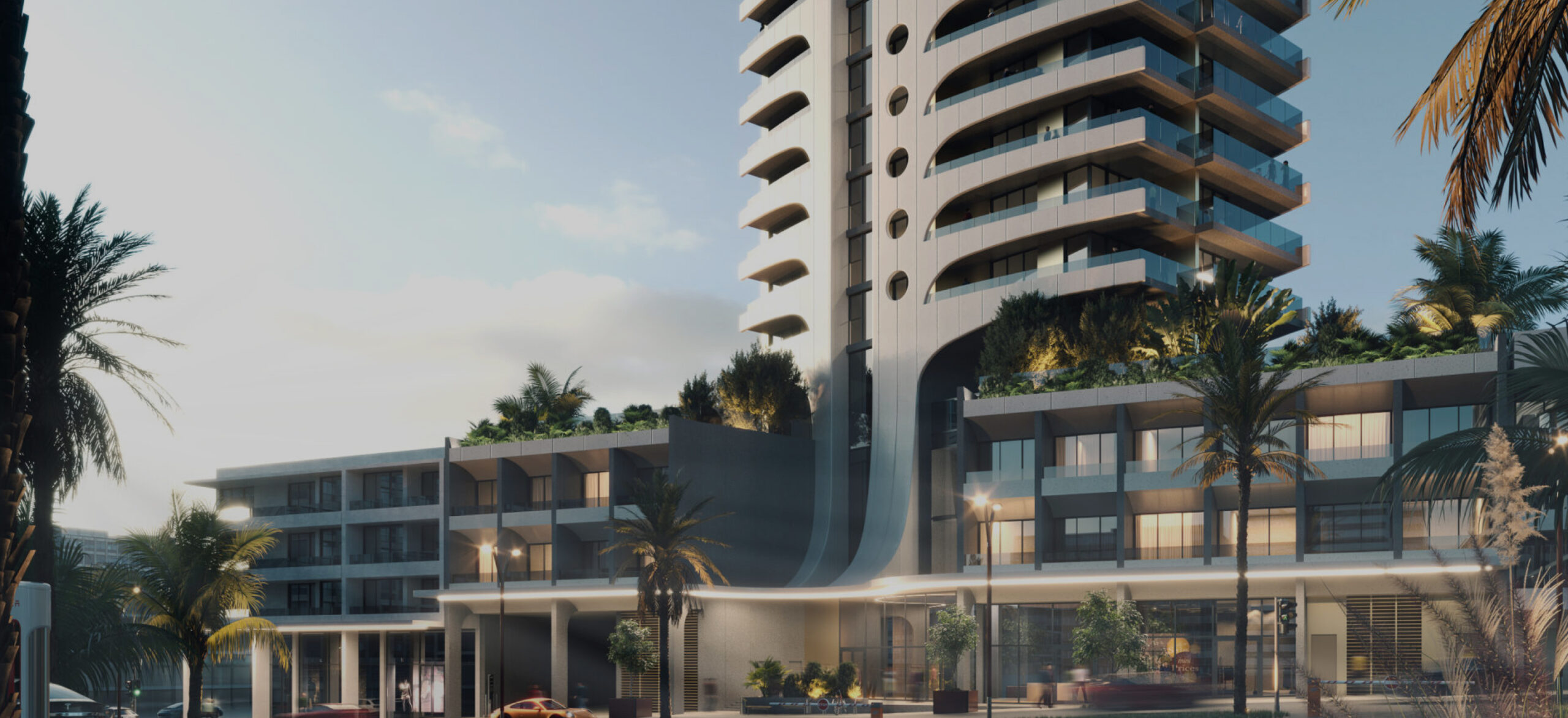
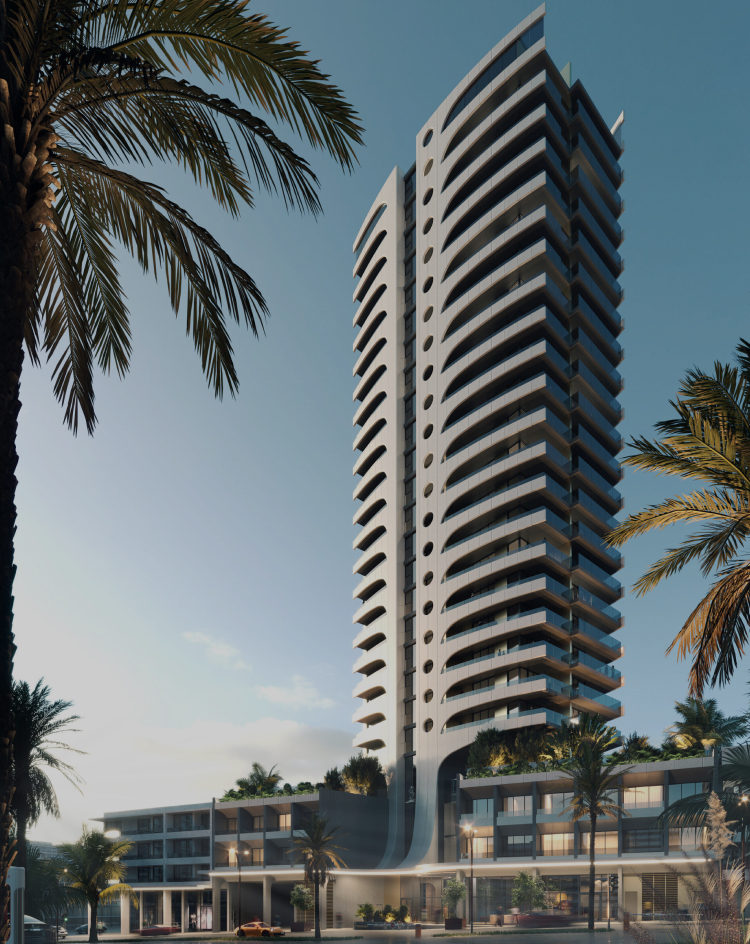
Stunning Visuals for Industry Titans

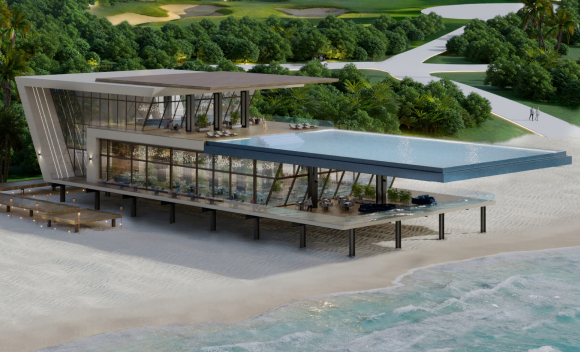

Architectural visualization price
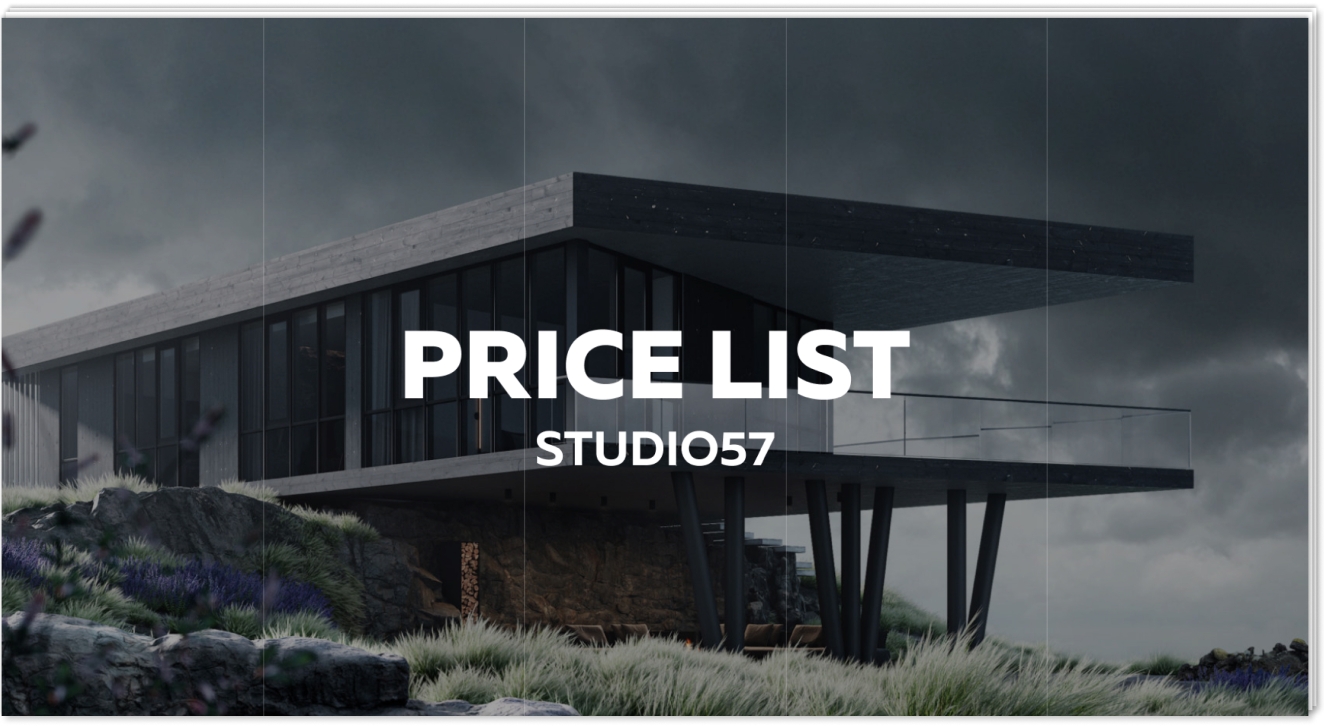
How It Works
TECHNICAL SPECIFICATION
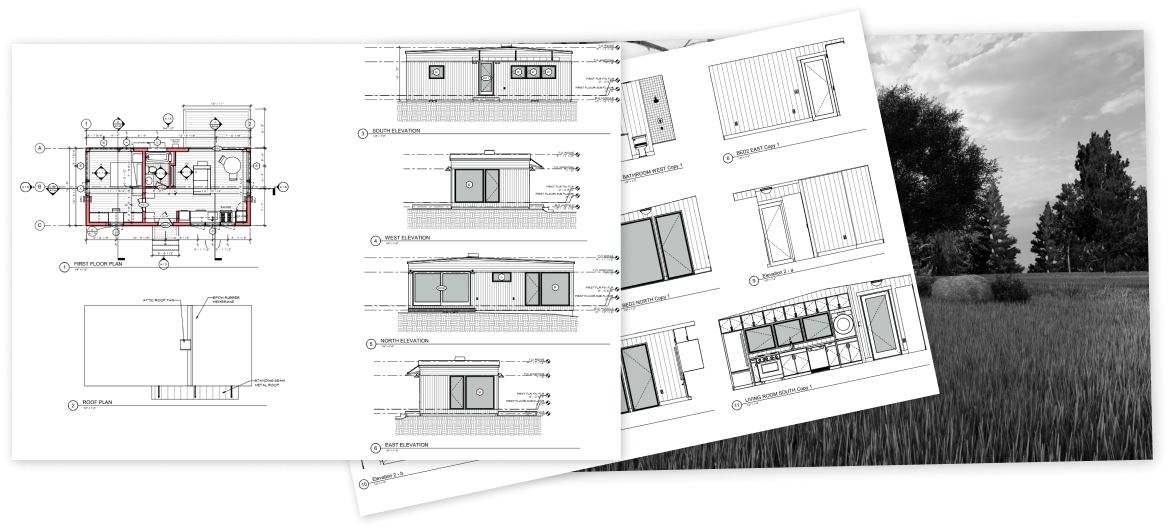
START OF WORK PROCESS

PREVIEW NO. 1
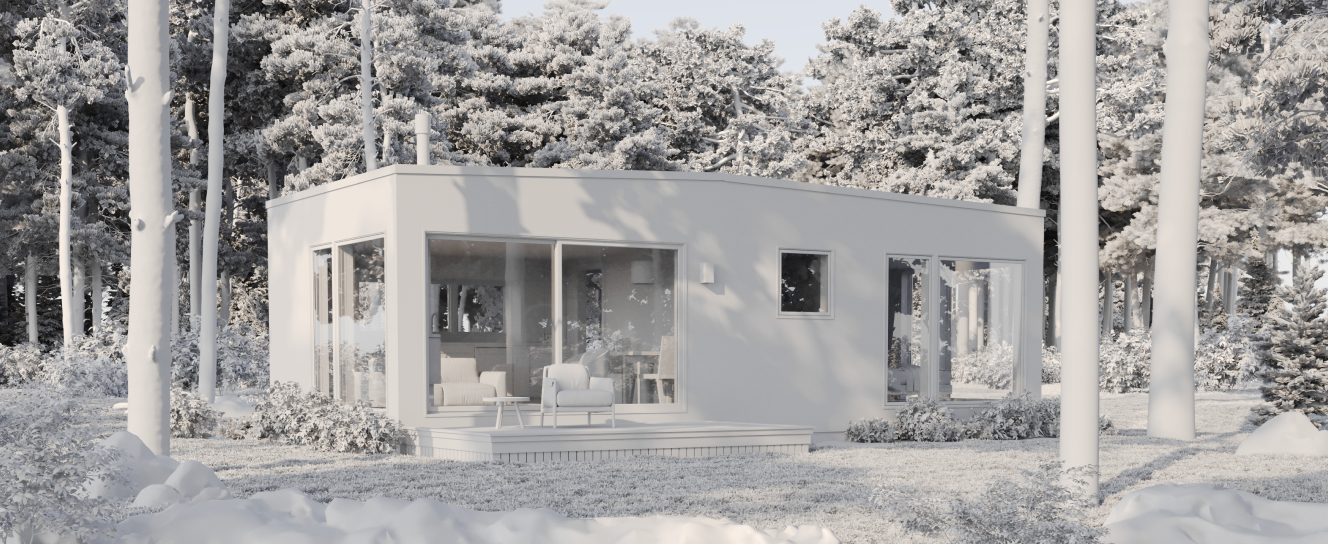
PREVIEW NO. 2

Sending final renders
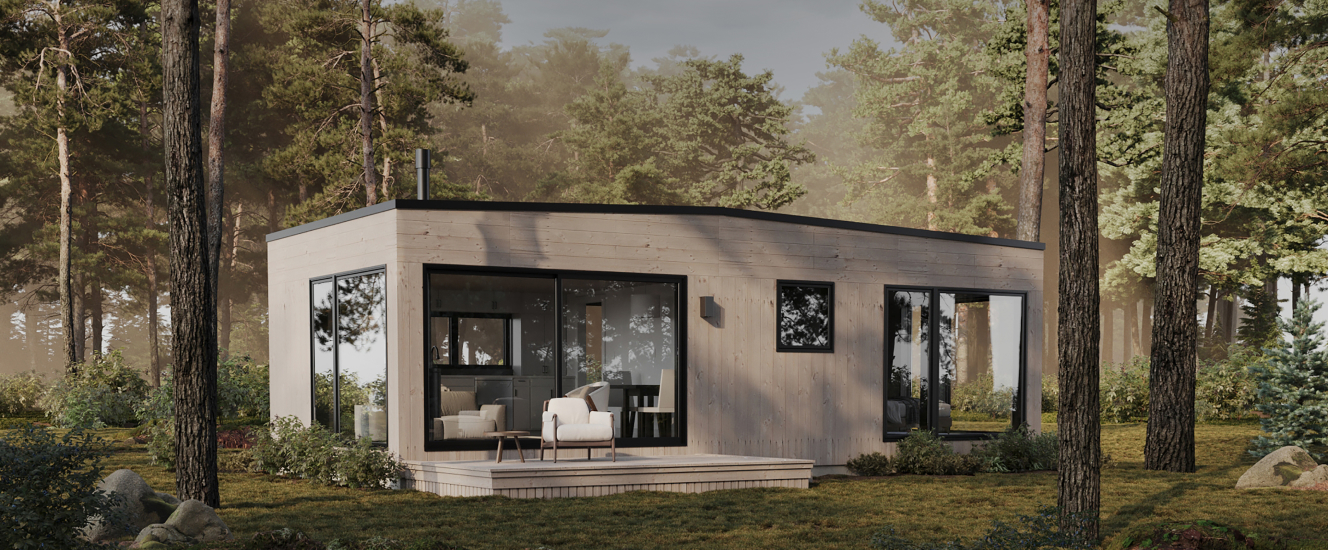
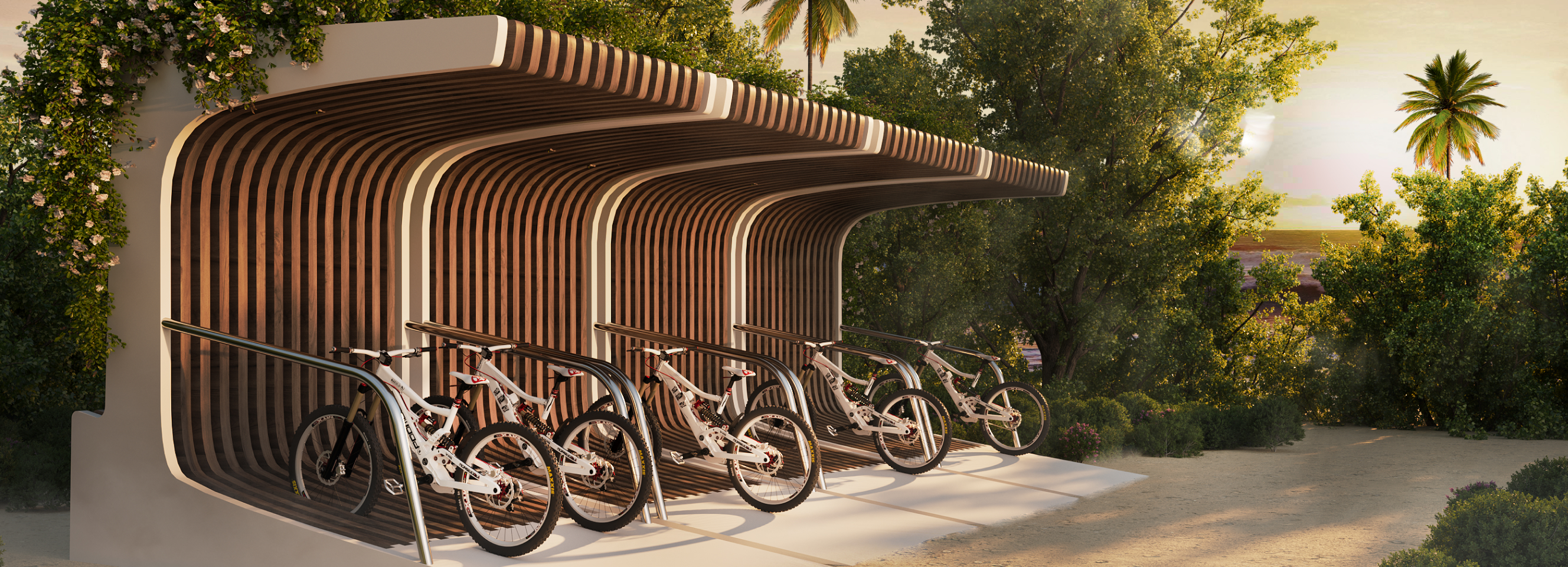
GET STARTED
How we create an architectural render
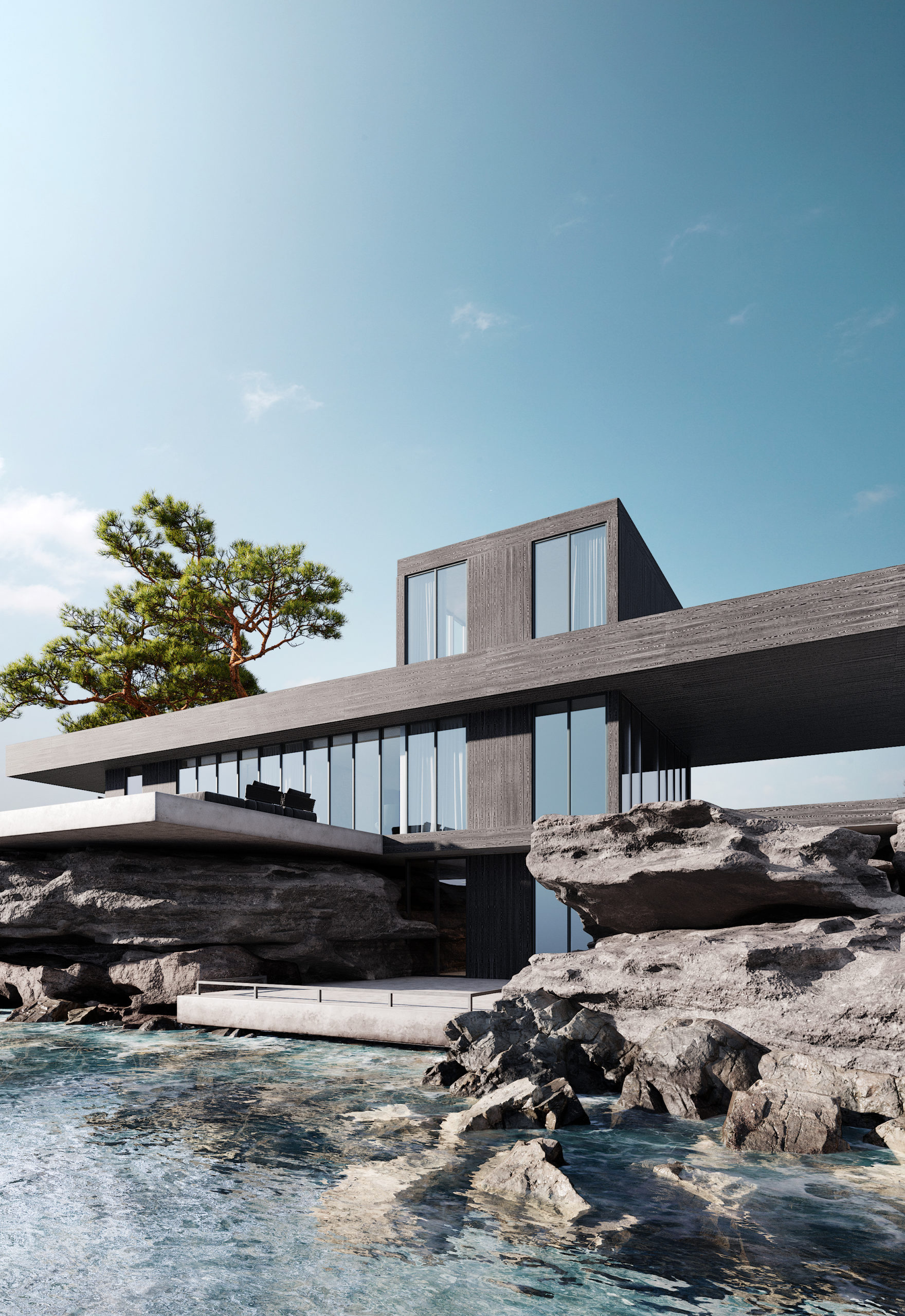
How we create an architectural render
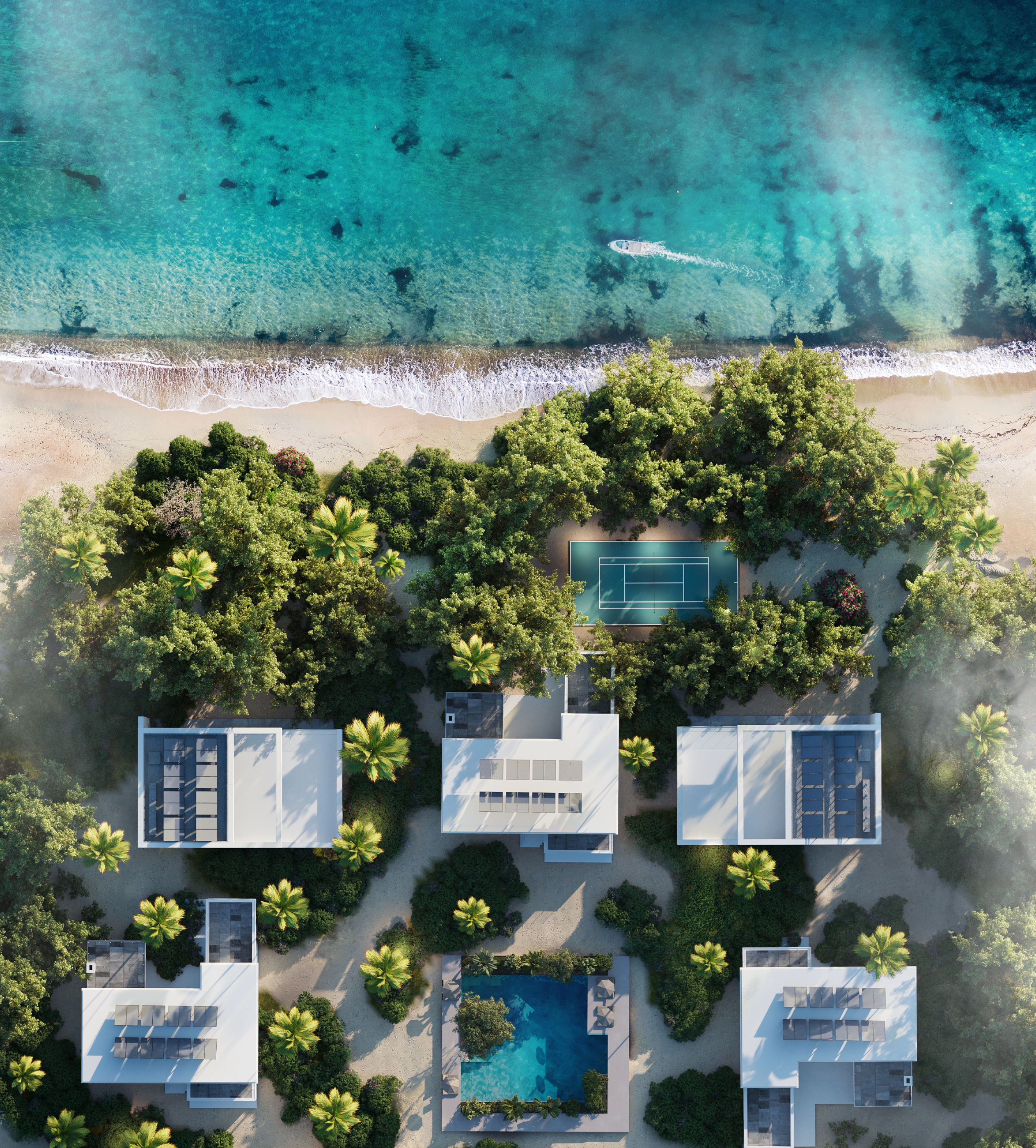
WHAT SOFTWARE WE USE?
OUR TEAM
read more
The main difference between us and “them”?
CEO Studio57
Alexander Kasperovich
CEO Studio57
Alexander Kasperovich

Get in touch with the CEO
Just leave your contact information, and our manager will reach out to you to coordinate a call date with CEO Alexander Kasperovich
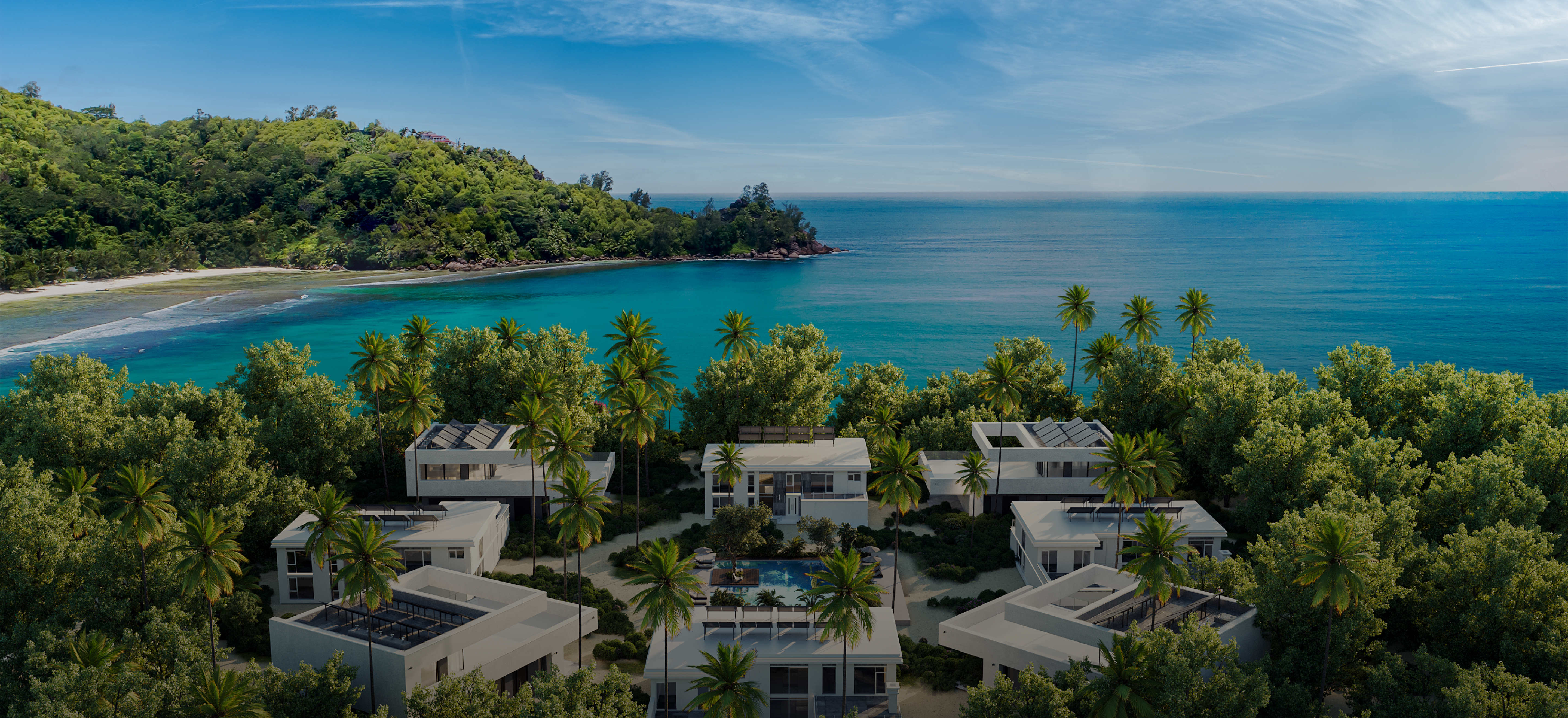
WHY CHOOSE OUR STUDIO?
Our Clients
General FAQs
We cannot estimate an exact price for the development of the exterior render until we see your terms of reference. In general, the price depends on:
- the presence of a 3D model. If you have a 3D model of the building, the price and terms for creating an architectural render will be lower, because the creation of a 3D model takes a lot of time.
- Scale of work. There is a huge gap between rendering a small house and rendering a skyscraper.
- The number of angles, as well as the desired angles: the farther the camera is from the object, the more details will be included, respectively, this requires more work and time.
The timing of the development of an architectural render wags:
- The client has a detailed technical specification.
References of exterior visualizations, which reflect the concept and quality that the client wants to receive. - Presence of building 3D model.
- Presence of landscape design and its complexity.
- The speed of communication between the customer and our team when working on a project.
3D model, if available, as well as everything related to your project: terms of reference, building drawings, landscape plan, references, facade decoration, etc.
If we are talking about a model, then the FBX or SketchUp format, as well as the STL, OBJ, DAE, Max, DWG formats. As for other files, such as drawings, landscape plan, references, any format convenient for you will suit.
We have a large staff of 3D artists who perform different tasks. Depending on the project of architectural visualization, its complexity, scope and tasks, from 1 to 10 artists can work on it at once. On average, two or three 3D visualizers work on a project. In addition to our artists, there will always be a project manager next to you who usually communicates
and monitors the progress of the project. In addition, we have a dedicated quality assurance team that goes through
all of our architectural visualization projects, so you always get a quality final product.
At the start point of each exterior rendering project we sign an NDA, which automatically guarantees confidentiality. Also the Project Manager accurately controls the entire flow of information and data about the project. After the project is completed, we archive the scenes and all files and store them in our separate offline server, which also indicates high reliability. Why do we archive the project? This is done so that if sometime in a year or two after the completion of the project you want to change or redo something, we can easily edit without high costs for this process.
Inside the studio, there are a number of rules and legal aspects that also guarantee a high level of security.
We provide all final renders in the project in 4k format. At the request of the customer, on an individual basis, or if necessary, we can provide renders in higher quality.
If the project involves the creation of a 3D model, then of course we present it to the client. But if we are just to create architectural visualizations, then we do not provide an archive with source files. The scene and models are kept in Studio, as it contains lots of models from our personal library. Individually, at the request of the customer, we can provide
a 3D scene for an additional fee.
It is a detailed guide to action from the customer. All in all, this is a file with a detailed description of the customer’s requirements for the project. It indicates the characteristics, features of the task, additional conditions, deadlines. In fact, this is a guide to action for the performer.
Get in touch
Contacts
Phone / Telegram / WhatsApp
+447458038693Phone
+447458038693Contact us
