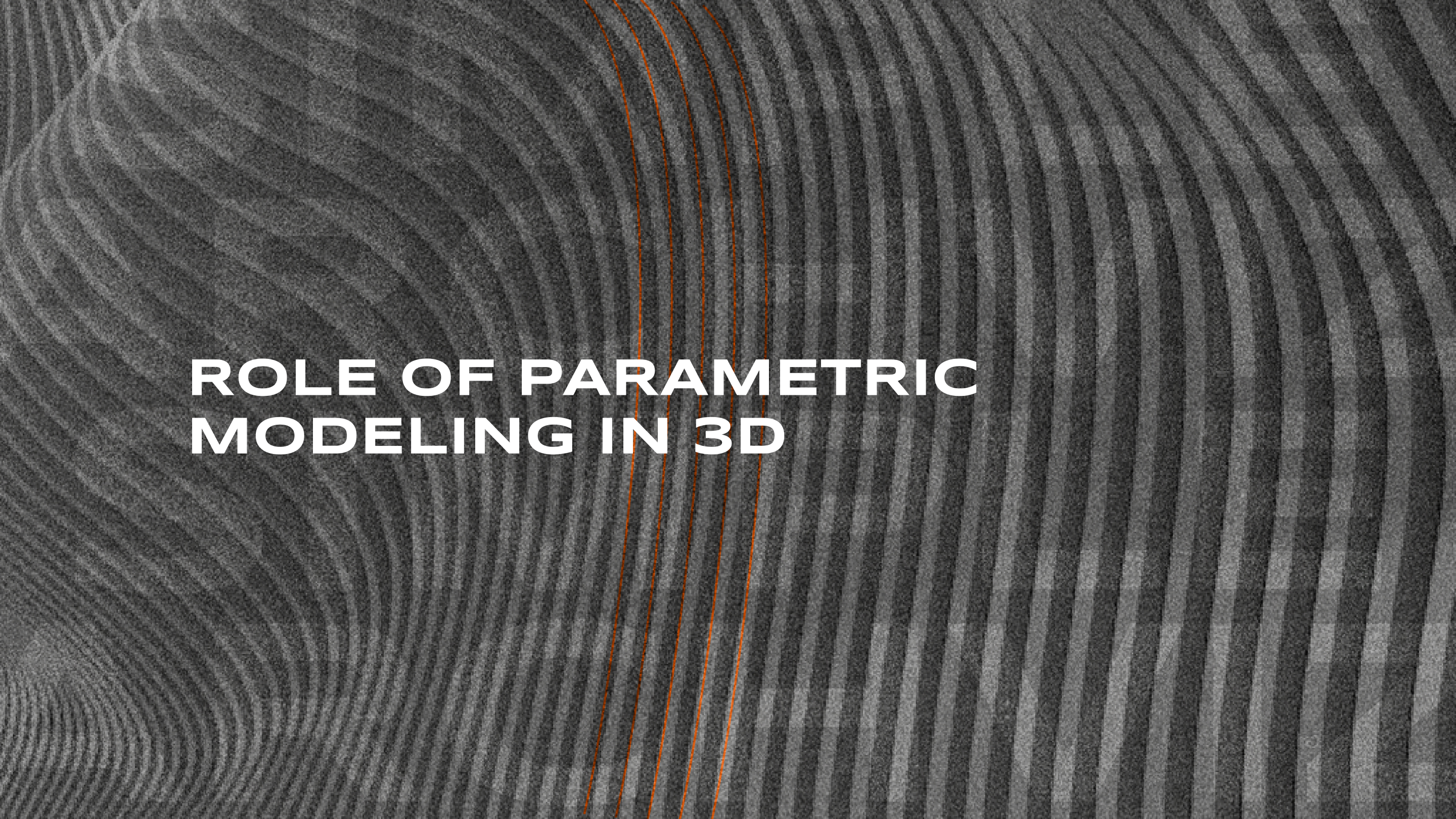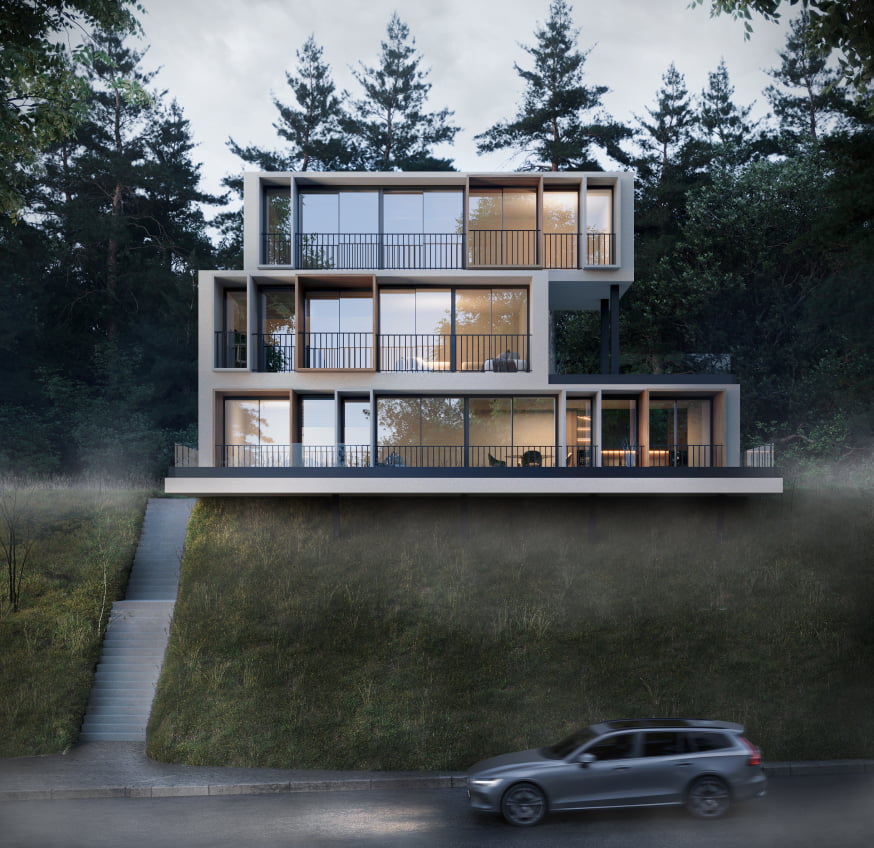Advantages of the Grasshopper plugin: complex archviz in a simple digital space


Transform Your Ideas
Have you ever wondered how the development of just one piece of software has transformed the face of architecture, making the physical realization of intricate designs possible?
Flowing, organic building shapes with large wave-like canopies that seemed to hang in midair by faith alone are no longer mere illusions. Architects and designers breathed a sigh of relief when it came to realizing their “visions”, as the software provided more substantial grounds for bold decisions (and, at the same time, solid evidence to convince investors of the 100% feasibility of construction). Imagination, which had previously generated wild ideas, has now unleashed a freedom of thought and confidence that the exterior of a building might someday be named a national treasure. In short, technological progress has significantly freed the hands of the “creators”…
But what changed? The key factor in this context is the evolution of software. The manual adjustment of complex geometric forms, like those of the Heydar Aliyev Center in Azerbaijan or any twisted skyscraper in Abu Dhabi, no longer stretches into countless hours of work (after all, there aren’t even that many hours in a day). Even 3D visualizers began jokingly catching up on their sleep because they discovered the power of plugins that greatly enhance efficiency. A hundred steps in the creation of a model are now replaced by just a few clicks and some waiting time for rendering. The process has become simpler, faster, and more optimized.
Experimental project Desert Fortress: calculating building angles and solar exposure

We tested the effectiveness of one such software, Grasshopper, on ourselves by creating a new project called Desert Fortress. This plugin proved invaluable for obvious reasons – in contrast to the familiar and often encountered rectangular boxes in our portfolio, this “polygon” stands out with its unconventional shape, featuring a mix of sharp and smooth angles. Grasshopper, a product of Rhino, has been designed to handle the parametric modeling of complex structures since its inception in 2007, bringing a far broader range of functions than many other tools.
The primary reason for choosing Grasshopper for this project was its algorithmic approach to calculating models, based on various data inputs (ranging from basic house height and width to physical process simulations). This could become a real solution for architects, minimizing the risk of errors and miscalculations in blueprints, while also offering a breath of fresh air for our 3D artists who are eager to expand their knowledge beyond the basics of 3Ds Max.

Thanks to the plugin’s capabilities, we were able to find the optimal shape for the building to reflect our concerns about environmental issues and the principles of organic architecture in the renders. The roof of the Desert Fortress is designed to cast shade, providing refuge from the scorching climate of the arid Texas desert. Moreover, the thick and massive walls of the structure will enhance thermal regulation and increase the building’s energy efficiency. Optionally, desert-adapted plants, which we modeled and placed on the flat roof, also contribute to this goal.
Adding a floor with zero risk: the nature of the Grasshopper plugin
The use of Grasshopper as a potential replacement for 3Ds Max doesn’t raise concerns due to its algorithmic nature. It operates in a way that’s somewhat reminiscent of the Blueprints system used in Unreal Engine. In other words, its functionality isn’t based on code written by a programmer, but rather on nodes – a visual language. With its features, modeling something like a curved chair or a designer lamp shaped like an open book for an interior visualization becomes a breeze. The plugin has evolved from a simple program where you could only undo actions into an independent environment for optimizing processes.
Now, when designing real-world construction projects, it’s much easier to add a 300th floor to a skyscraper somewhere in Australia, while evaluating the building’s overall load, or to select innovative materials for bridge construction that won’t collapse from a strong gust of wind (because Grasshopper also handles this “math” automatically, bypassing any risks).
Real-time adjustments: Grasshopper vs. static systems
Since the topic has shifted to comparing the two programs, it’s worth considering what else makes Grasshopper a standout over its “old-fashioned” competitor, 3Ds Max.
Flexibility is the key feature that puts Grasshopper in the lead. It offers automation driven by formulas, where you only need to set the parameters, and any future changes will instantly reflect in real time. In 3Ds Max, creating the same model requires manual adjustments and familiarity with various additional modifiers. Sure, Lattice, with its ability to design tubular structures, or Twist, which can “twist” skyscraper walls, are viable options. However, they require significantly more effort and time. Moreover, modifiers are not always entirely “reliable” and they don’t always guarantee the expected results. Editing the curves of a proposed stadium or shopping mall model can become a frustrating experience.
The conclusion is straightforward: Grasshopper’s quick responsiveness to changes is a huge advantage, securing it the top spot in the “race” against the static nature of 3Ds Max. Its flexibility significantly reduces the impact of limitations, which are virtually non-existent in Grasshopper projects. In contrast, modeling the same skyscraper in 3ds Max is likely to raise many questions about the 3D artist’s skills, turning the project into a real test of expertise.
The union of Grasshopper’s technical capabilities and the free flight of engineering thought continues to revolutionize design and construction processes to this day. The plugin’s parametric approach and real-time adaptability serve as a wellspring of creativity and ensure that there are no limits to the technical realization of any idea. We realized this while working on the Desert Fortress project, which also became an example of solving issues related to energy efficiency and environmental sustainability. Grasshopper is an invaluable tool for both architects and 3D visualizers, providing a fast and efficient solution by eliminating unnecessary steps typical of traditional software like 3Ds Max. Ultimately, the plugin’s responsiveness has become a key innovative feature, seamlessly integrating into the transformative process of the entire 3D industry.
SHARE THIS...

Discover Tailored 3D Visualization Solutions
Our other articles
Get in touch
The art of 3D visualization is our passion. We specialize in a wide range of services to bring
your ideas to life. In our arsenal, we have architectural rendering, interior visualization, 3D product visualization, 360-degree panoramas, virtual reality (VR), architectural animation, rendering
for metaverses, and many other capabilities.
If you’re looking to elevate your business with stunning visualizations, simply fill out the form below. Our team will get in touch with you shortly to kickstart work on your project. Let’s collaborate to create visualizations that will amaze your clients and help you achieve your goals.
Contact us







