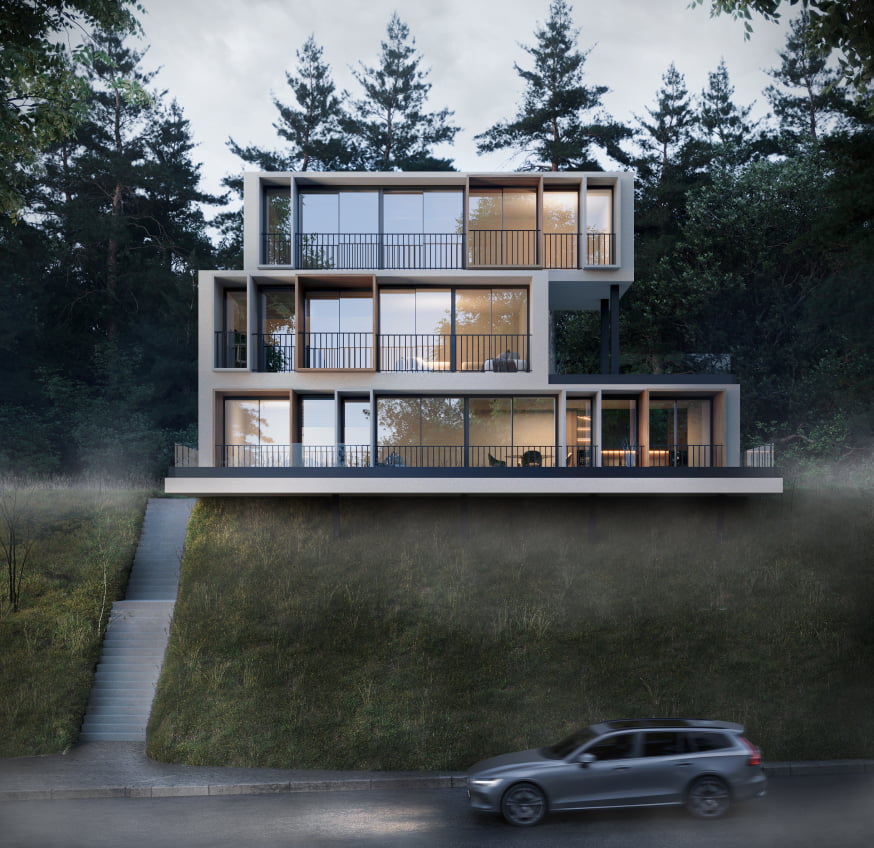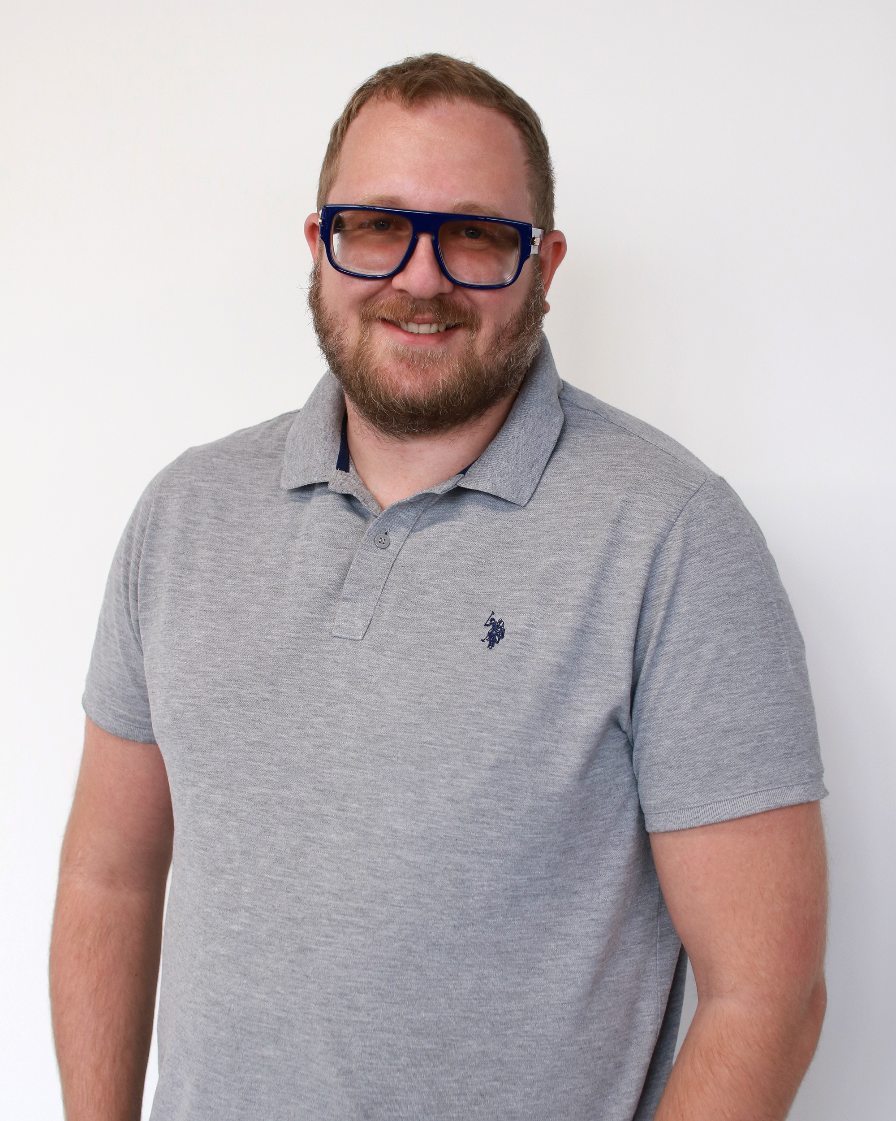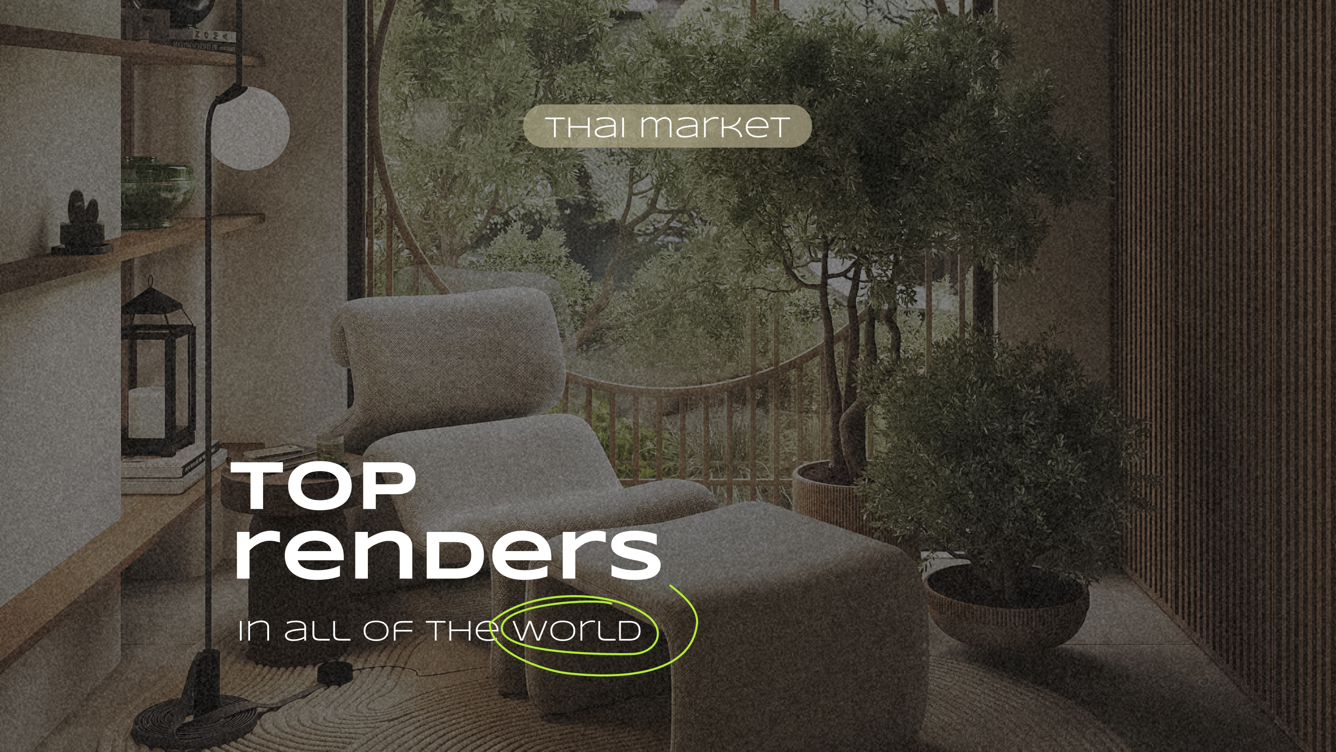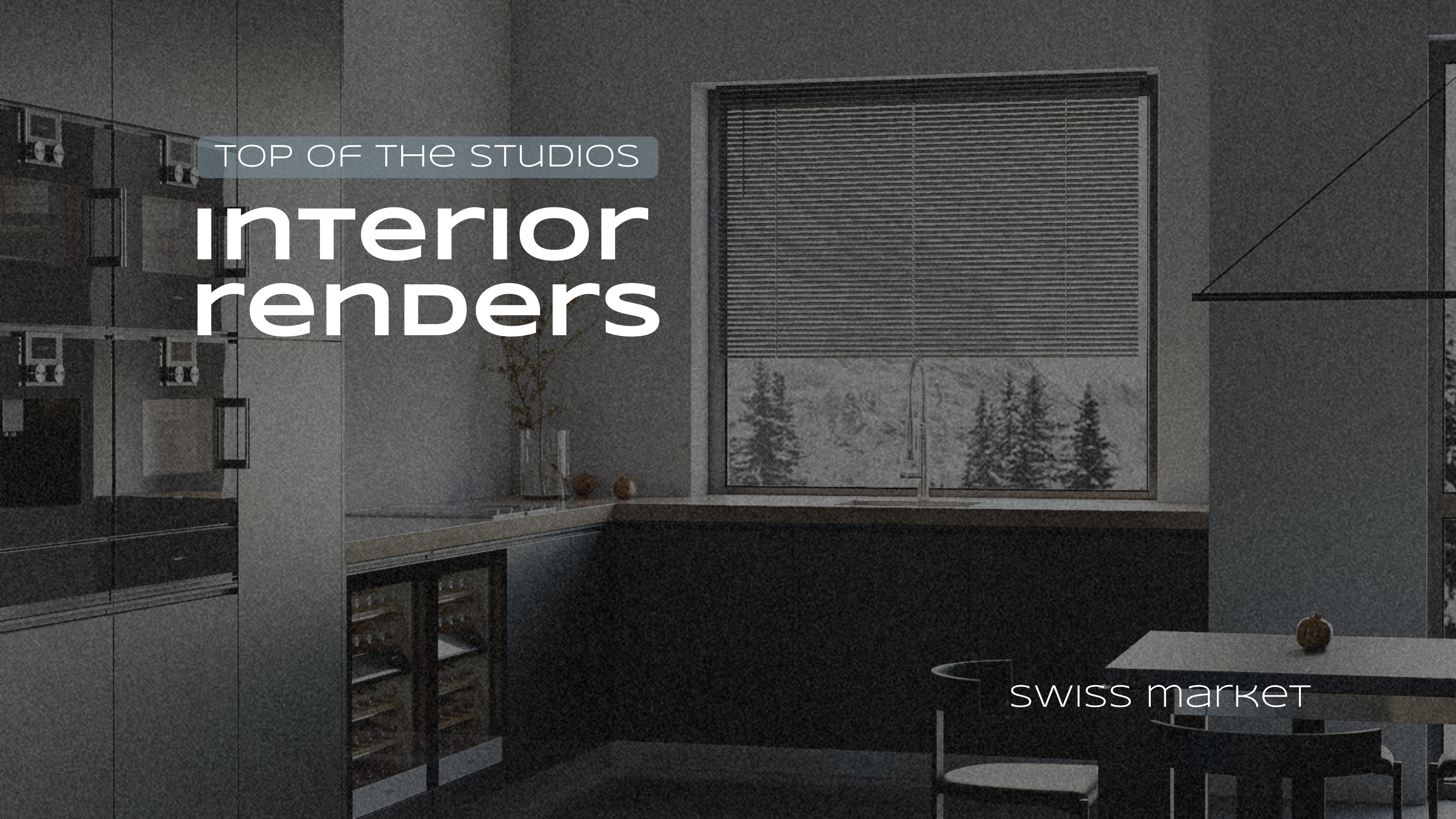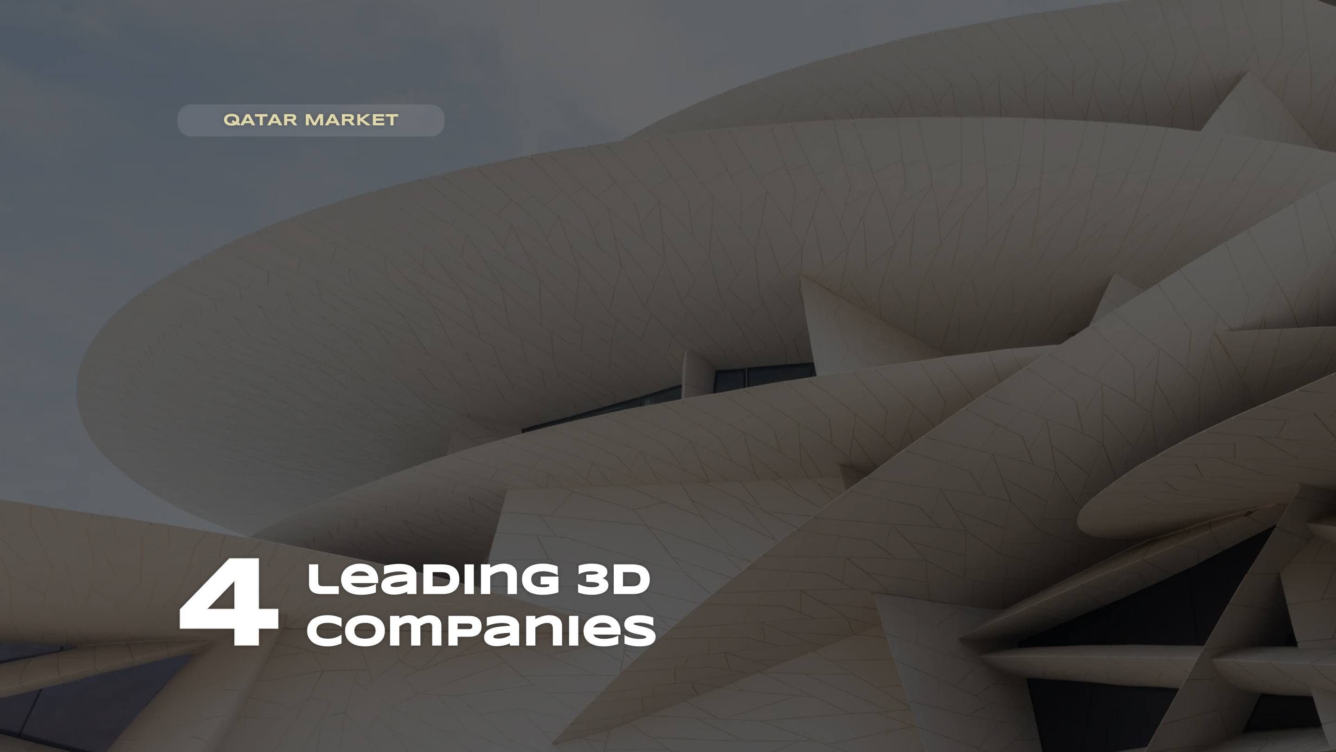Top 3 interior renders of the week by 3D visualization studios in the Irish market
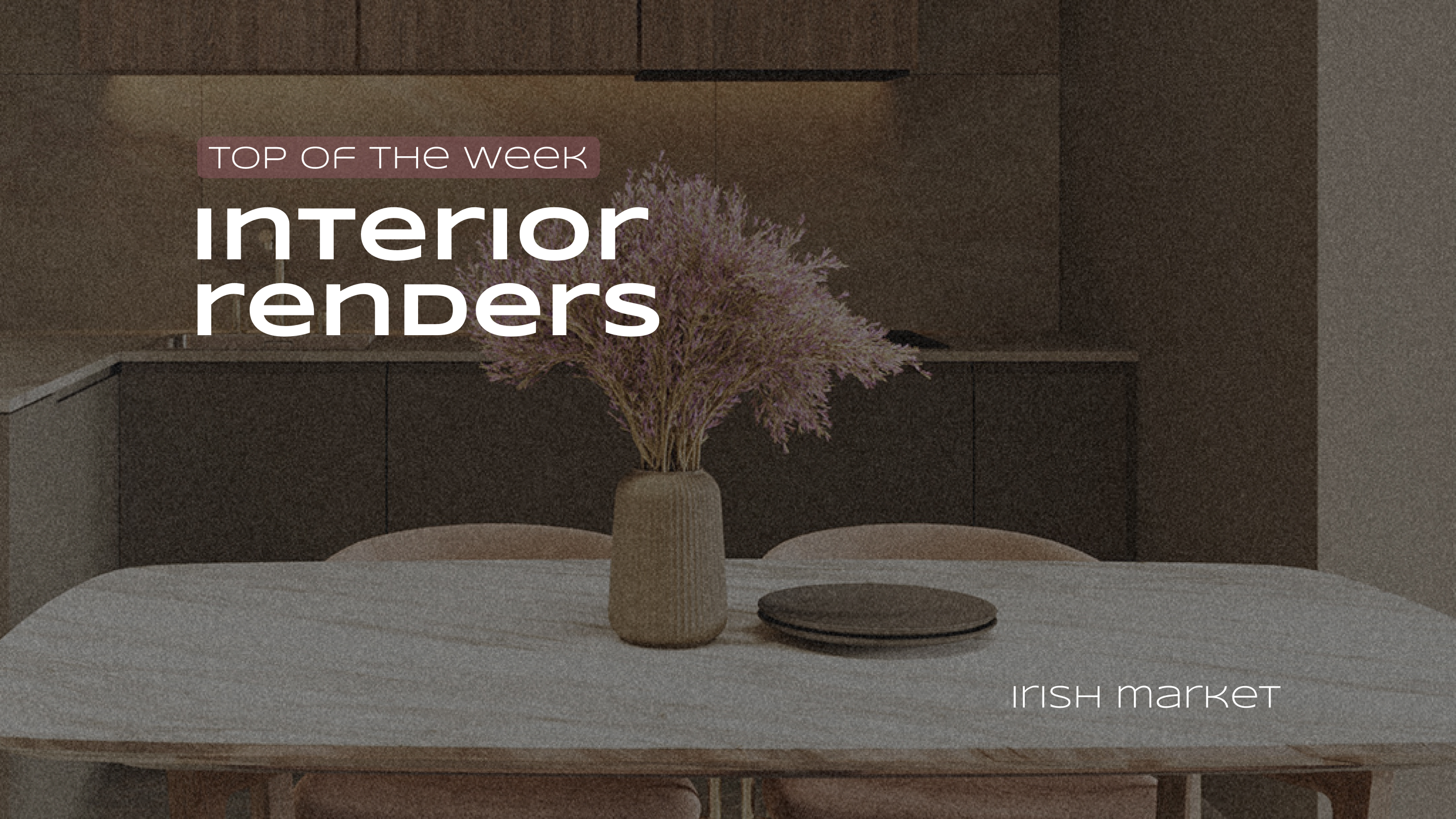

Explore Our 3D Visualization Services
The Irish market is full of unique individuals, seemingly uninterested in representing the interests of local studios. This is evident from the filters displayed on the world-renowned platform Behance – among the popular, highly rated, and recommended profiles, the same faces frequently appear. Some of them combine creative and organizational roles, attempting to promote the services of a company bearing their proud name. The competition among 3D artists is intense…
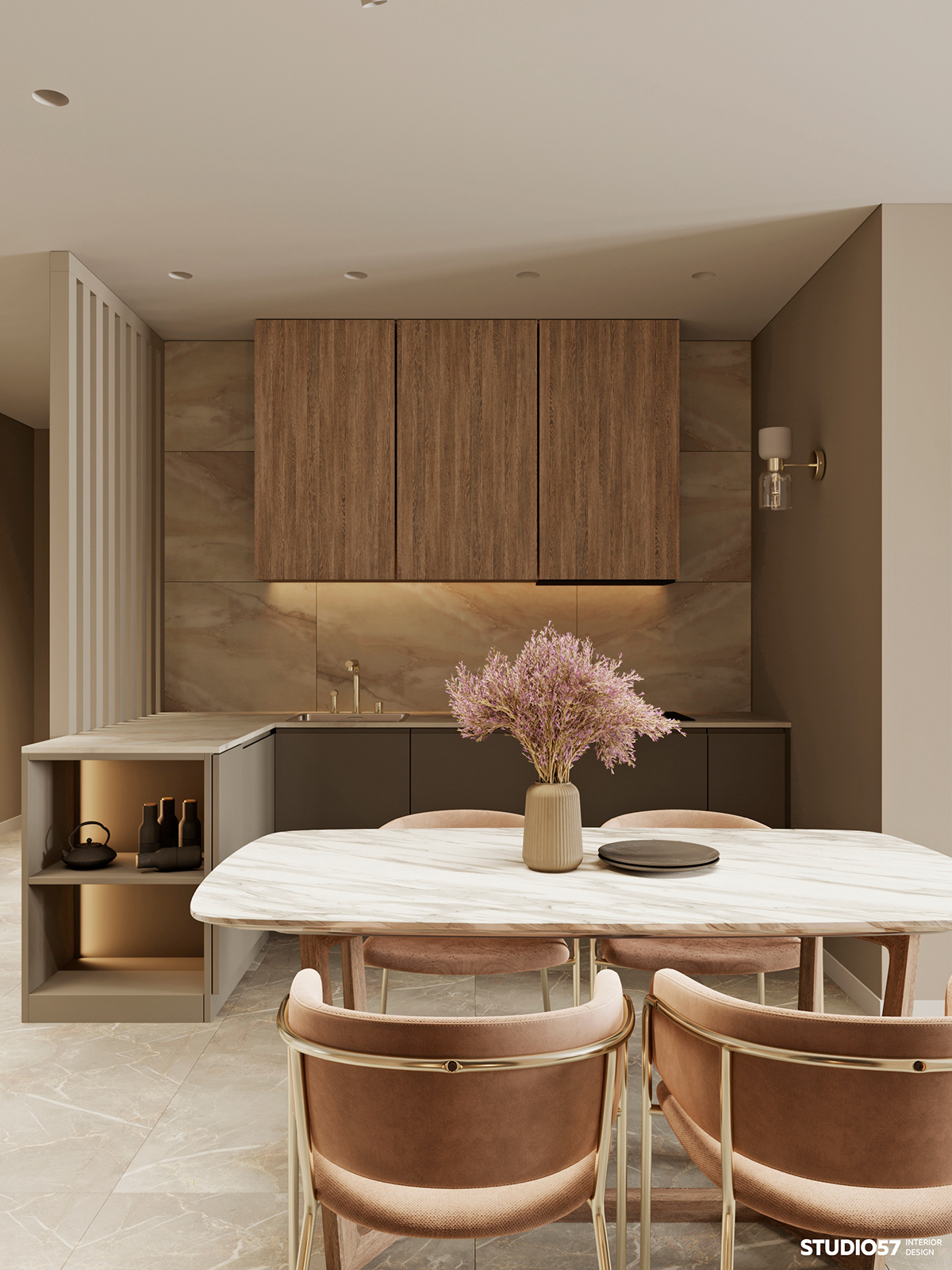
As for large and small teams, a thorough search to discover them proved to be much more challenging. However, the obsession to peer behind the scenes of their “kitchen” (and in this, now traditional, ranking issue, we’ll literally be considering renders of this room) was so intense that we couldn’t back down in the face of incomplete information. On the contrary, this fact only fueled our curiosity to understand how and with which tools local 3D artists transform the client’s reality. How they “build” bridges between their ideas and their implementation, and how closely the final result aligns with the client’s expectations.
The backstory behind choosing a country with talents not only in brewing (just a joke) to compile the list of the best interior renders turned out to be exciting, genuine, and sometimes amusing. The pre-holiday atmosphere in the visualizations of Studio57 truly captured our hearts, sparking a desire to hasten the arrival of winter and its wonders (it’s coming soon!). And then there’s the spiral staircase in the “Piso Ambar” project by the Dublin-based team at MOAM Studio. And of course, the kitchen that deserves detailed analysis in terms of both aesthetics and functionality… Let’s begin!
“Biscotti” interior“Biscotti” interior
Studio57 is renowned for its serious approach to depicting reality, which is primarily reflected in the thoughts of the client. They manage to capture the client’s mood and character with pixel-perfect accuracy. They are true professionals, putting their heart into every render, and this is clearly evident in the enchanting project.
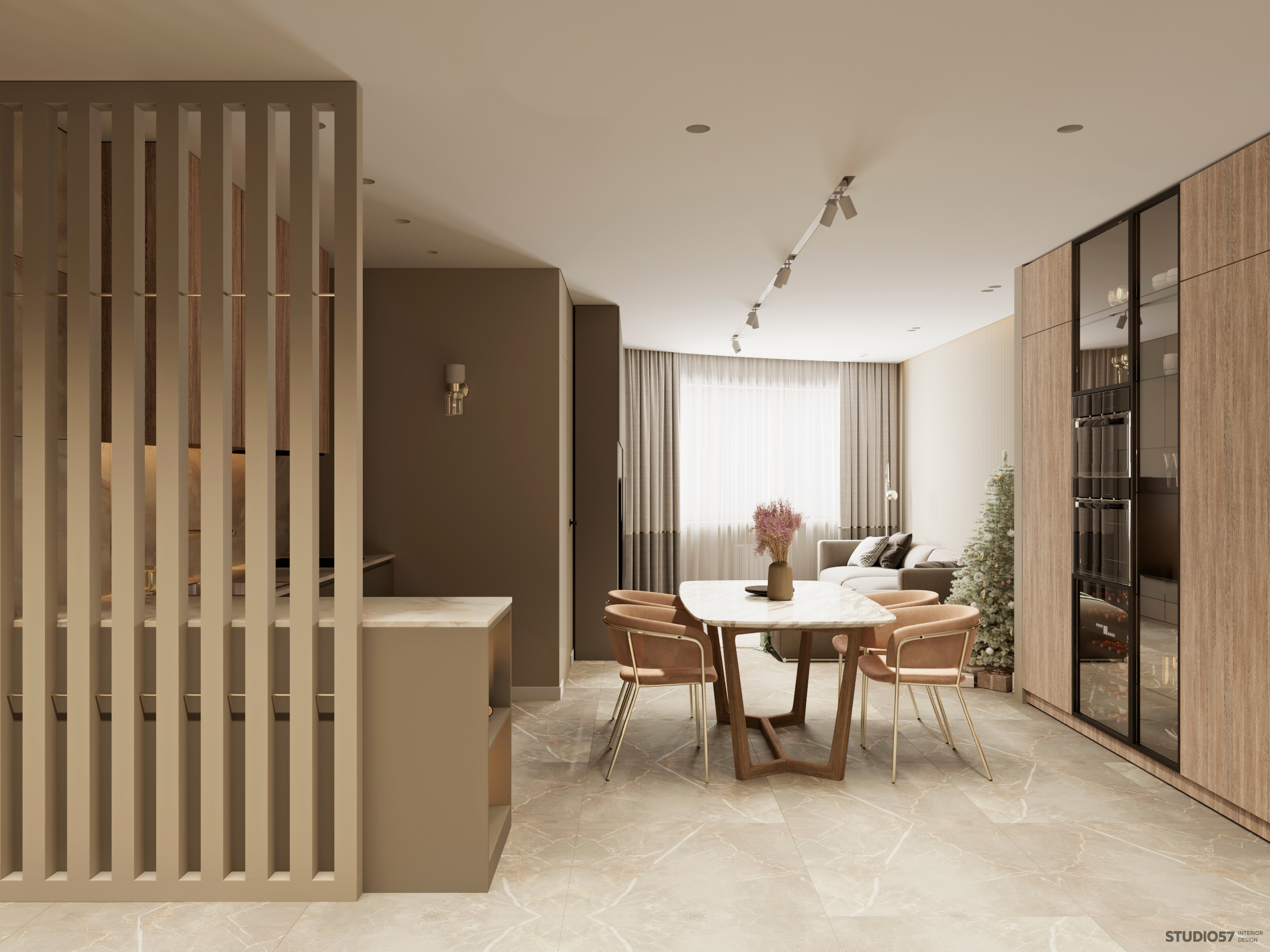
The visualizations of Biscotti seem to even have a scent. It carries a refined hint of serenity and a subtle sweetness, as if to suggest that soon, within the walls of this apartment, a long-awaited celebration will be joyfully welcomed.
Particular attention in this project should be given to the lighting. Thanks to its thoughtful setup and positioning, the materials and textures come to life: from the plush fabric of the sofa, into which one would want to “sink,” to the soft metallic accents created by certain parts of the light fixtures.
Living room
In the living room, beyond the Christmas tree, which naturally becomes an attractive element complementing the interior, there is a “competitor” – the wall panel. It is so cleverly integrated that it doesn’t create any conflicts; the pleasant color and texture blend harmoniously with the surroundings and design. As for the sofa, there’s nothing more to add. Except for the “plush” upholstery, which evokes a tactile sense of warmth.
Kitchen and dining area
Here, the patterns are particularly interesting, subtly echoing one another and forming a friendly alliance: from the large-format tiles in the kitchen backsplash to the marble countertop. They seem to smooth out the space, erasing any roughness between the different elements. Yet the interior doesn’t appear impersonal; on the contrary, it stands out with bold contrasts – especially due to the wooden tones!
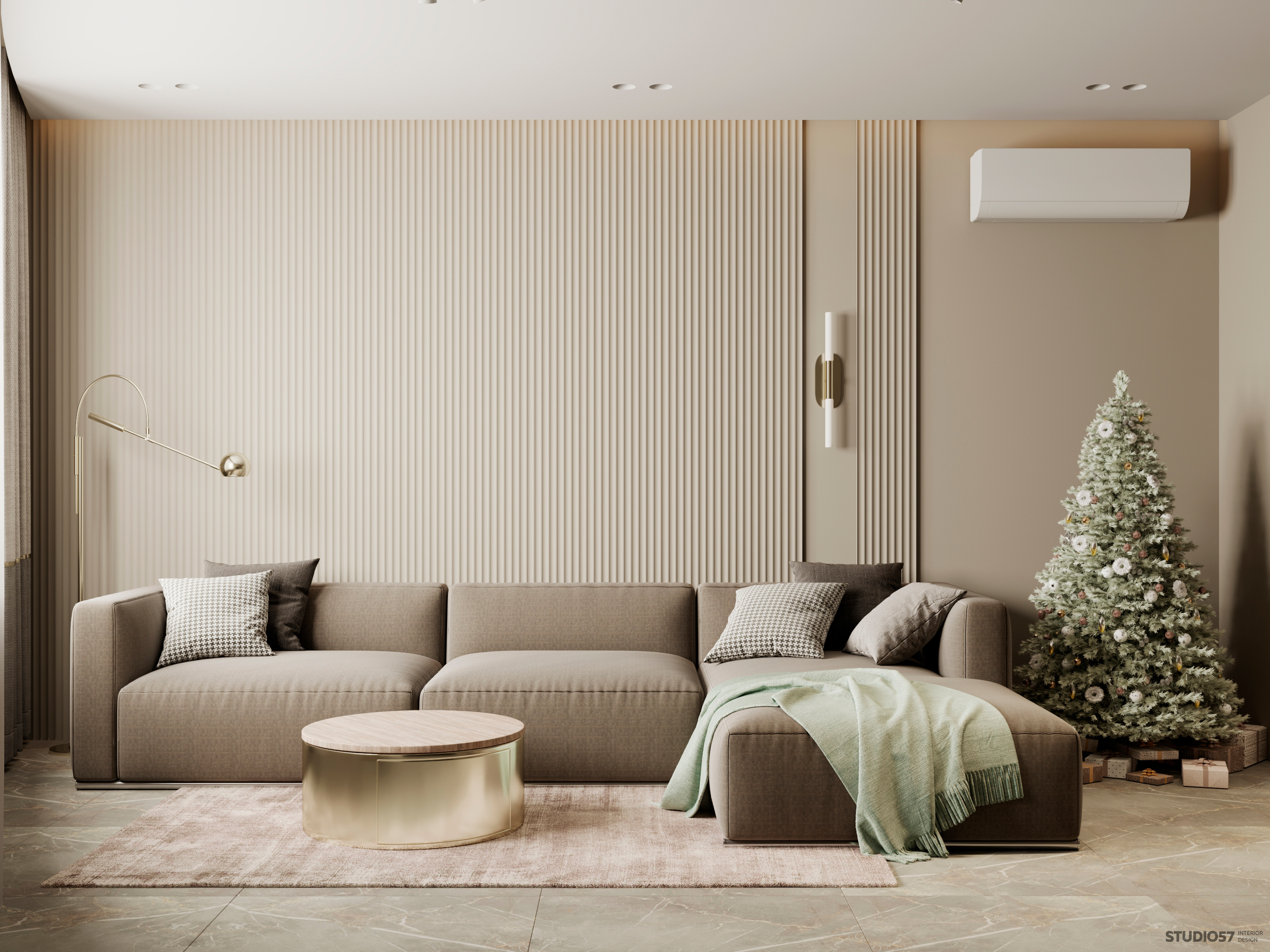
Bedroom
Layering defines this room. It’s simple yet artistic (repeated sections of the panel). The wall decor continues the softness of the bedding, while the light fixtures “sculpt” the space, also serving their functional role as additional sources of illumination.
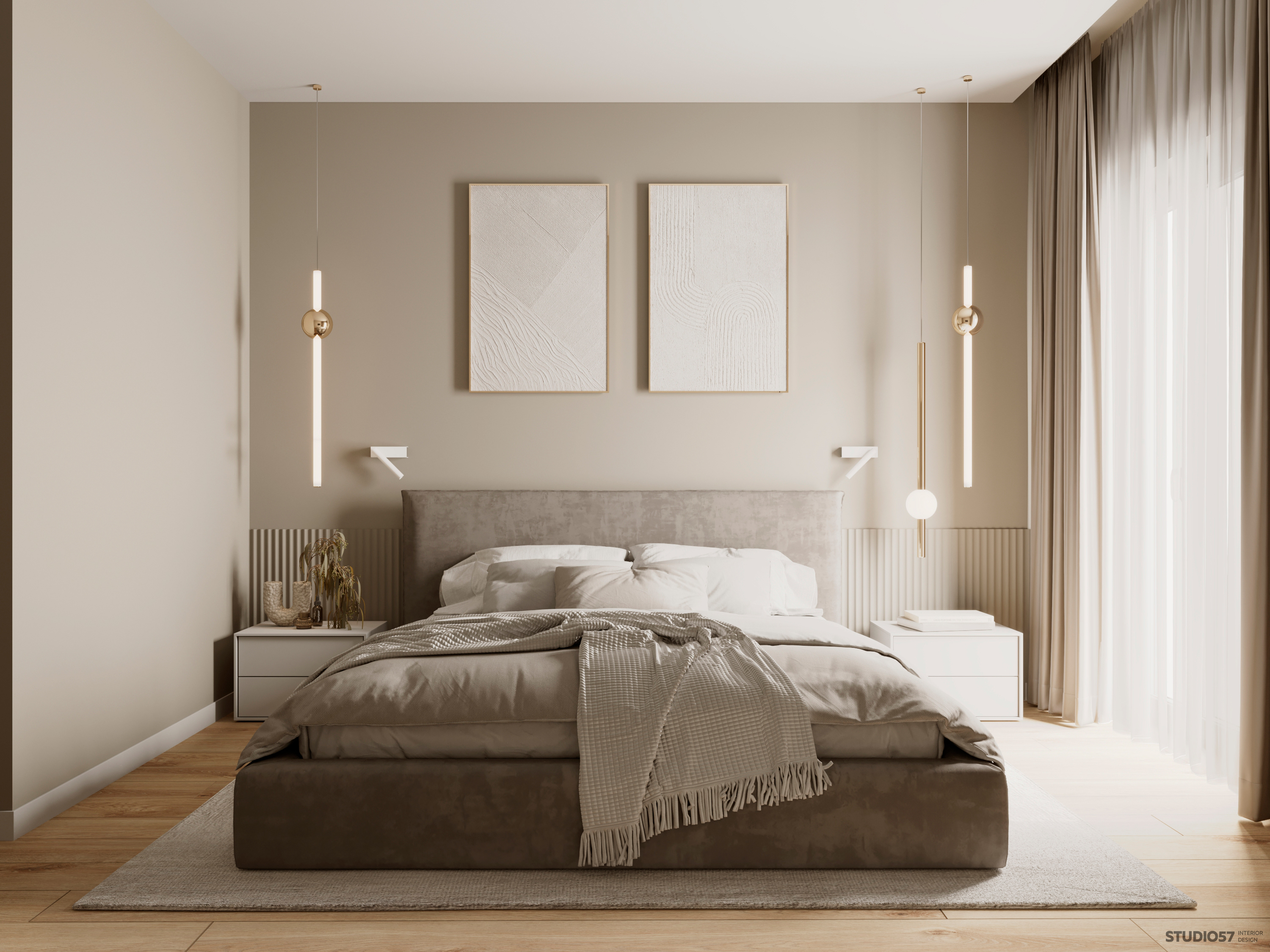
These visualizations demonstrate exceptional attention to detail from the 3D artists at Studio57. Every material, color, and idea has been deliberately chosen. And the final result in this company’s hands always becomes a reality, filled with comfort and coziness.
“Piso Ambar” interior“Piso Ambar” interior
We are in awe of the realism in this divine masterpiece! Minimalism that doesn’t bore but invites an honest one-on-one conversation. Fantastic!
Living room
The central element of the interior is the spiral staircase, which gently leads us to the second floor. Its “inertia,” expressed in physically tangible materials, simultaneously feels both “fluid” and “ethereal”. This is the true highlight of the project!
Kitchen and dining area
So much wood! And even more delightful sensations from the skillful combination of shades and tones by the 3D artists. The renders exude warmth thanks to the smooth, soft silhouettes of the furniture. Everything here is static in individual forms but dynamic in the overall composition. It makes you look for new details with every passing second.
Bedroom
Did you notice the “natural” feel within this space, surely placed in a bustling urban landscape? Clay vessels, custom-made furniture pieces near the built-in hanging desk, and the textured upholstery of the bed’s headboard – nature in every breath!
Interior of kitchen from 3d Design BureauInterior of kitchen from 3d Design Bureau
As promised, we’ll now delve into the details of an “Irish” kitchen in both a literal and figurative sense, through a specific example from 3D Design Bureau.
In this render, the focus is on the combination of modern and classic elements, embodied in the geometric legs and the seamless integration of various finishes. Let’s break it down step by step.
Table leg
The large dining table stands on a solid hollow black “leg,” which features an unusual geometric shape. This element adds uniqueness to the design and serves as the central focal point in the room. It balances with the other elements in the interior, creating an intriguing contrast between light and dark tones.
Kitchen island and tiles
The island is covered in small vertical tiles, which echo the tiles in the kitchen backsplash area. This creates a seamless effect, giving the space a clean and finished look. The texture adds depth and tactile interest to the island’s surface. Additionally, there’s an interesting functional choice regarding the flooring. It combines two different types – parquet herringbone and tiles. Their joint use subtly acts as a zoning principle within the room.
Hanging light fixtures
The light fixtures above the island and dining table are designed in different styles but are unified by similar shades and materials, creating a harmonious blend. This variety brings dynamism and draws attention.
Golden accents
The golden finishes on the bar stools, frames, and light fixtures add a touch of luxury, making the space feel more refined. This hue pairs beautifully with the warm wooden elements and the parquet, creating a balance between warm and cool tones in the interior.
SHARE THIS...

Discover Tailored 3D Visualization Solutions
Our other articles
Get in touch
The art of 3D visualization is our passion. We specialize in a wide range of services to bring
your ideas to life. In our arsenal, we have architectural rendering, interior visualization, 3D product visualization, 360-degree panoramas, virtual reality (VR), architectural animation, rendering
for metaverses, and many other capabilities.
If you’re looking to elevate your business with stunning visualizations, simply fill out the form below. Our team will get in touch with you shortly to kickstart work on your project. Let’s collaborate to create visualizations that will amaze your clients and help you achieve your goals.
Contact us
