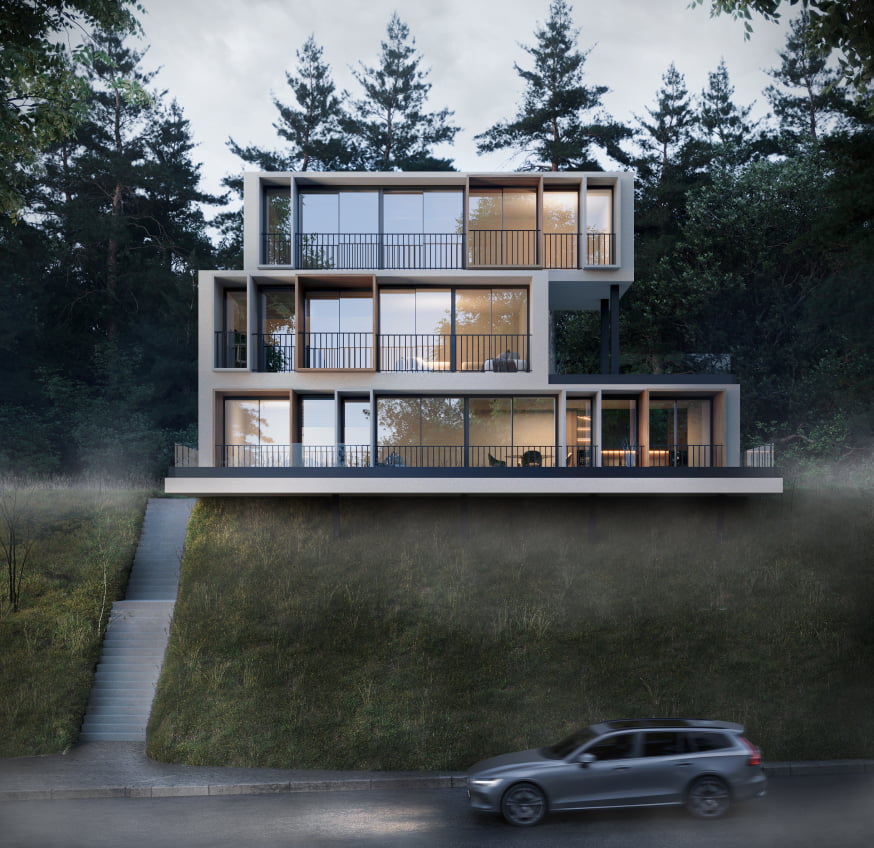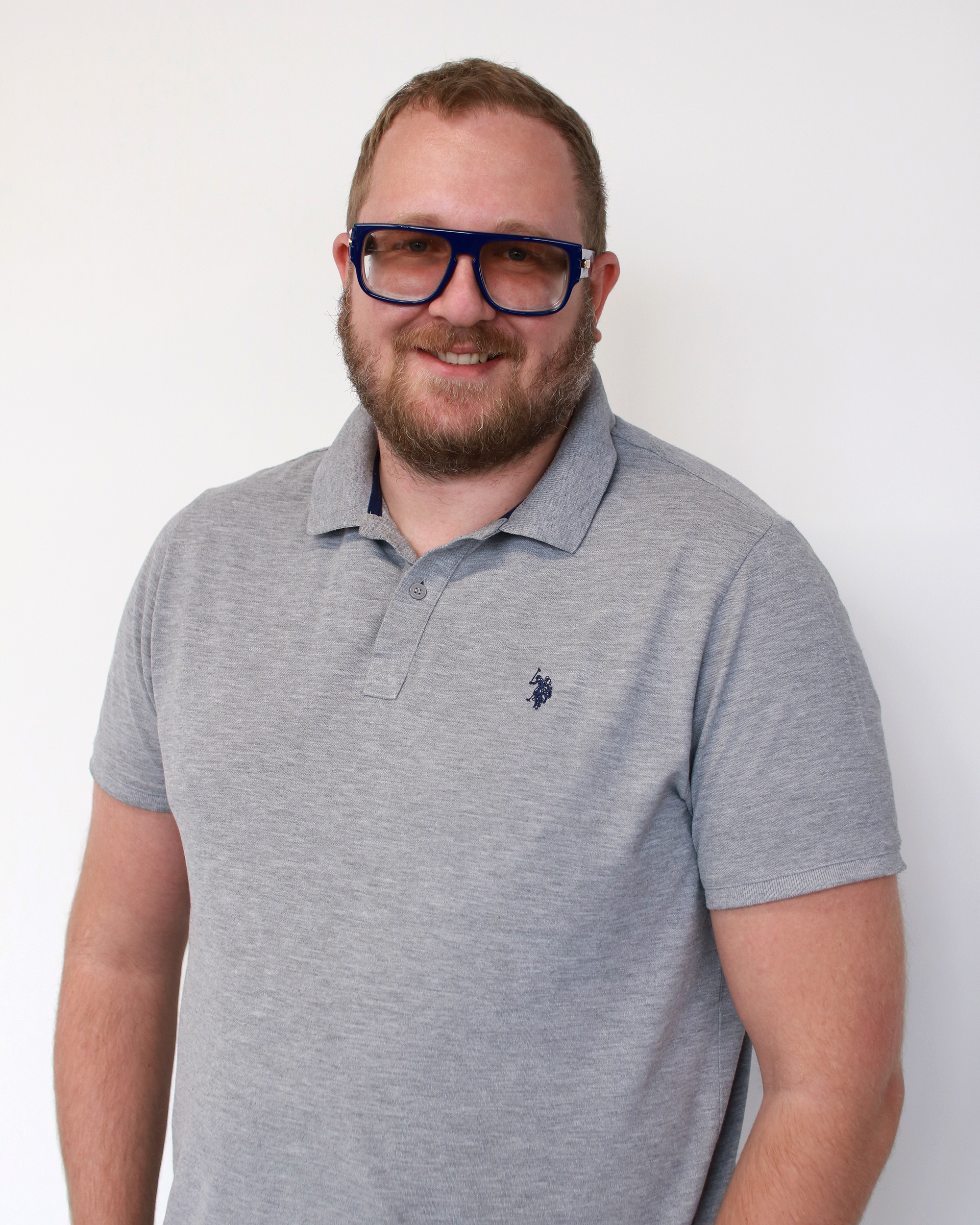Top 3 interior renders on Bali from 3D studios
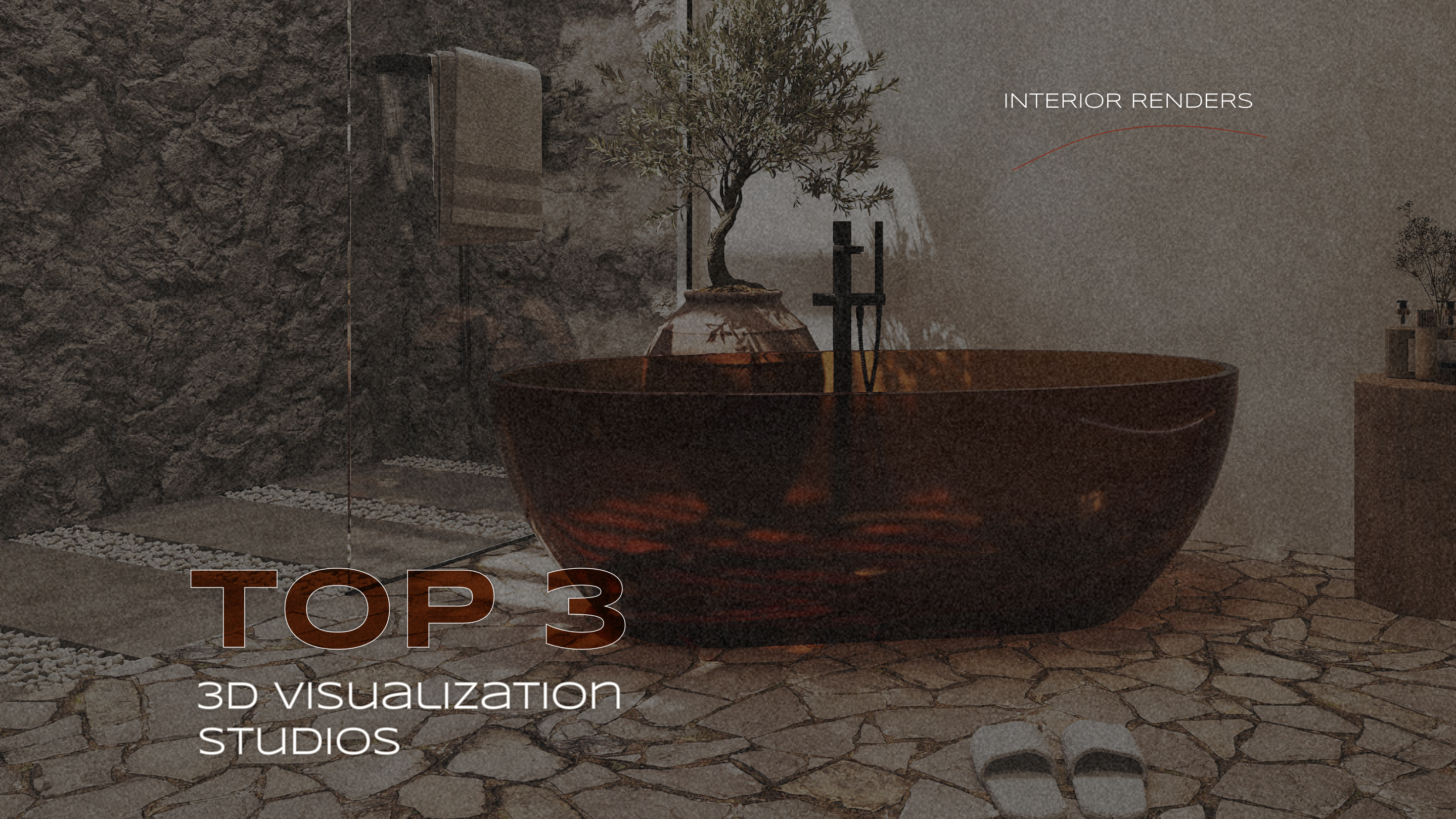

Explore Our 3D Visualization Services
It turns out that, aside from 3D visualization studios located in the epicenter of nature’s contrasts – Indonesia, few are drawn to the vibrant combination of incompatible mountains and rice fields as subjects of imagery. Similarly, the local culture, expressed through architectural forms, which must be seamlessly integrated into the colorful landscape of palm trees, doesn’t seem to present much of a challenge either.
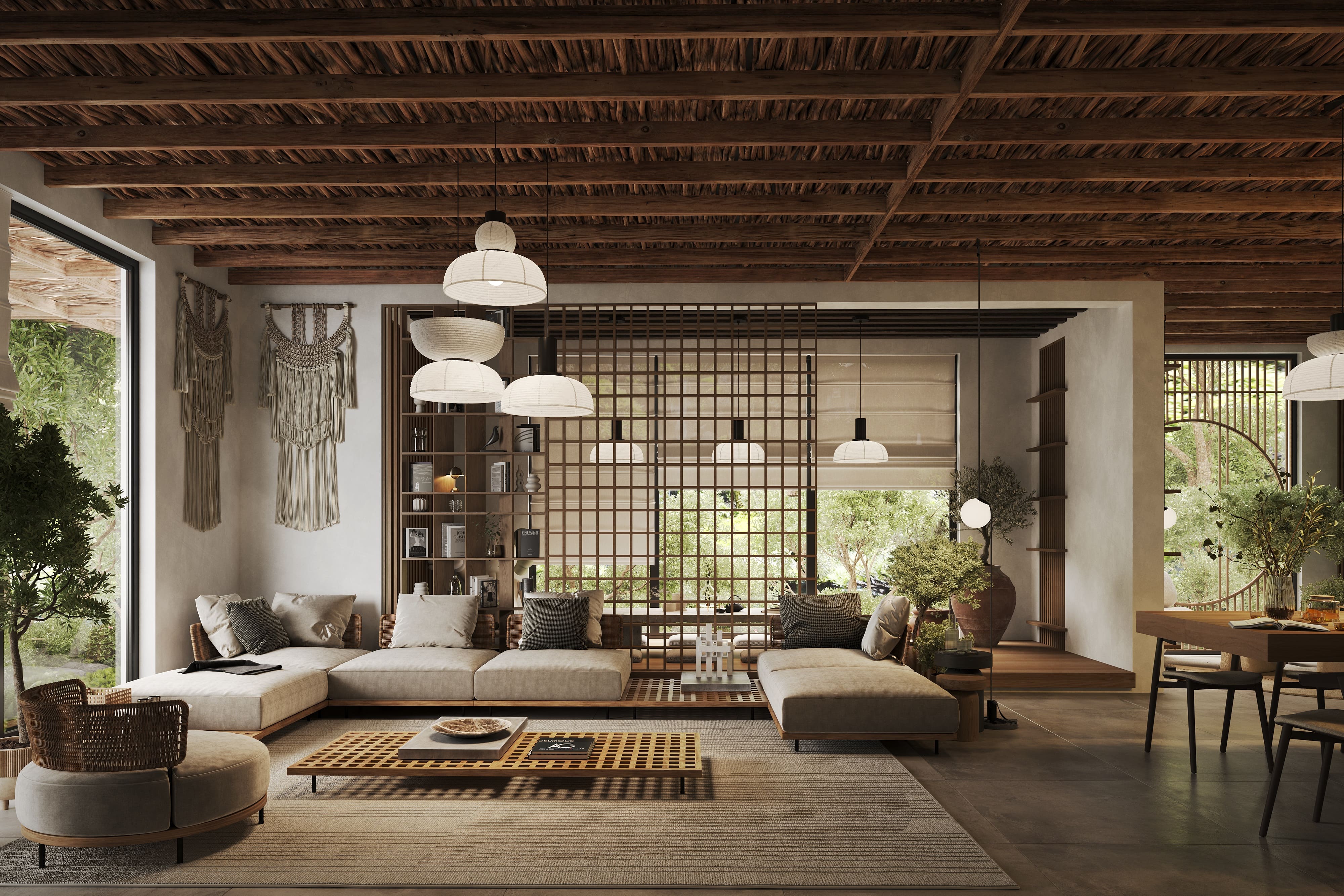
So, what does this mean? First, even in talent-rich platforms like Behance, it’s hard to find works dedicated to the interiors of famous resort islands, where it feels like life slows down to admire the surrounding beauty. Second, due to the difficulty of finding these “gems” of rendering (which we consider to be true treasures because of their location), it’s clear that some European companies lose market share when, for some reason, they overlook their Asian counterparts and clients.
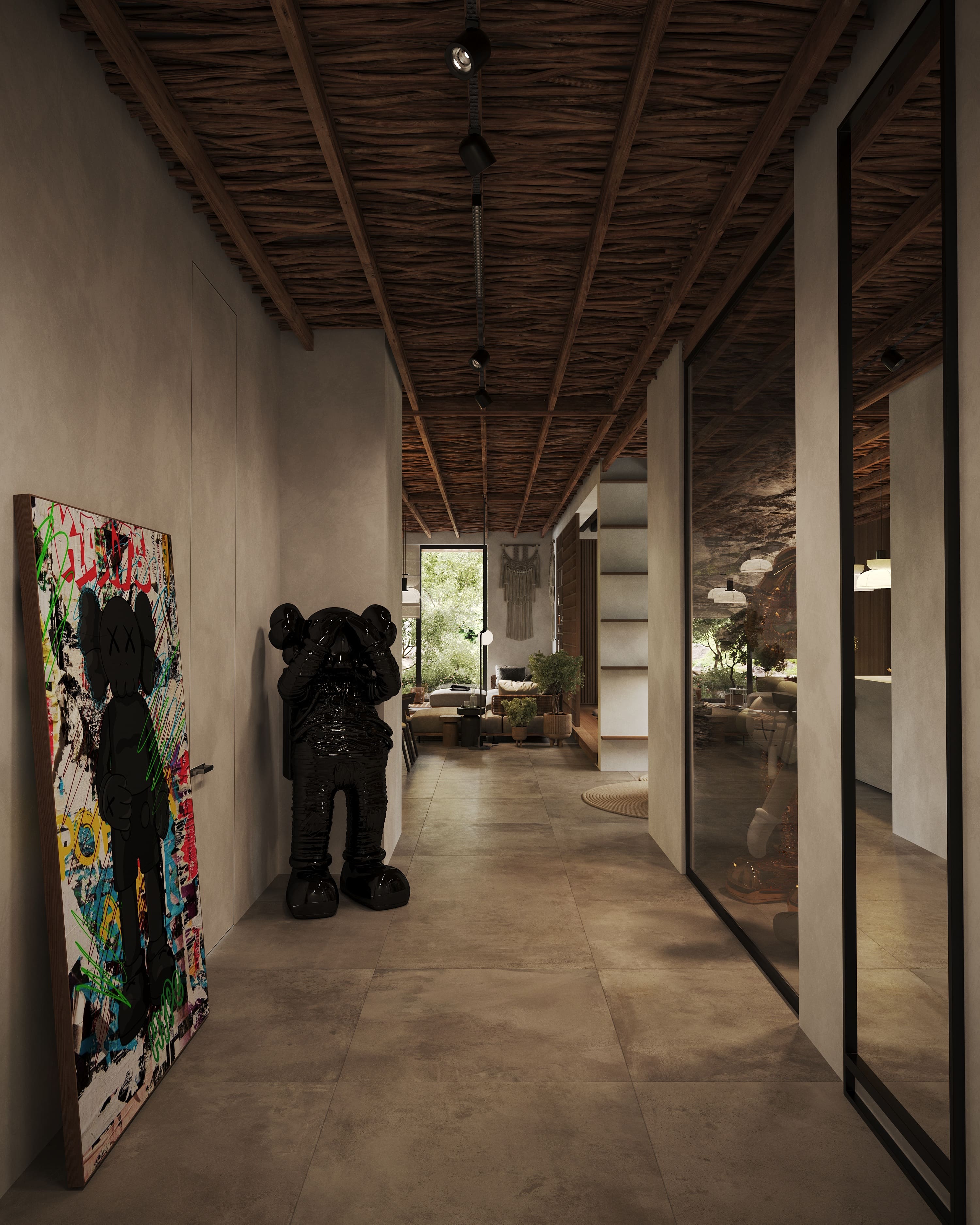
However, there are rendering studios that have managed, whether by chance or through a well-targeted approach, to stand out by adding realistic projects that capture the unique essence of Southeast Asian countries to their portfolios. Can we automatically consider them the best simply because they have no competitors? We’ll allow ourselves to say “yes” and back up our choice with evidence in the form of photorealistic interior renders.
By the way, the third limiting factor in this “sorting” process was a specific picturesque corner – Bali. This will be showcased from various angles, filtered through the sentimental, romantic, or cold perceptions of 3D artists. It is this place that will serve as the starting point for the ranking of top projects of interiors rendering services and the favorites behind these artistic masterpieces. Let’s begin!
Bali SerenityBali Serenity
A project executed by the visualization and rendering studio Studio57, which notably differs from most of the works in their portfolio. At least, it does so because it doesn’t require maintaining “clean” minimalist spaces. On the contrary, the London-based 3D artists have, in a way, stepped away from the canons of “sterility” and allowed themselves to be “unrestrained” in every element that makes up the interior.
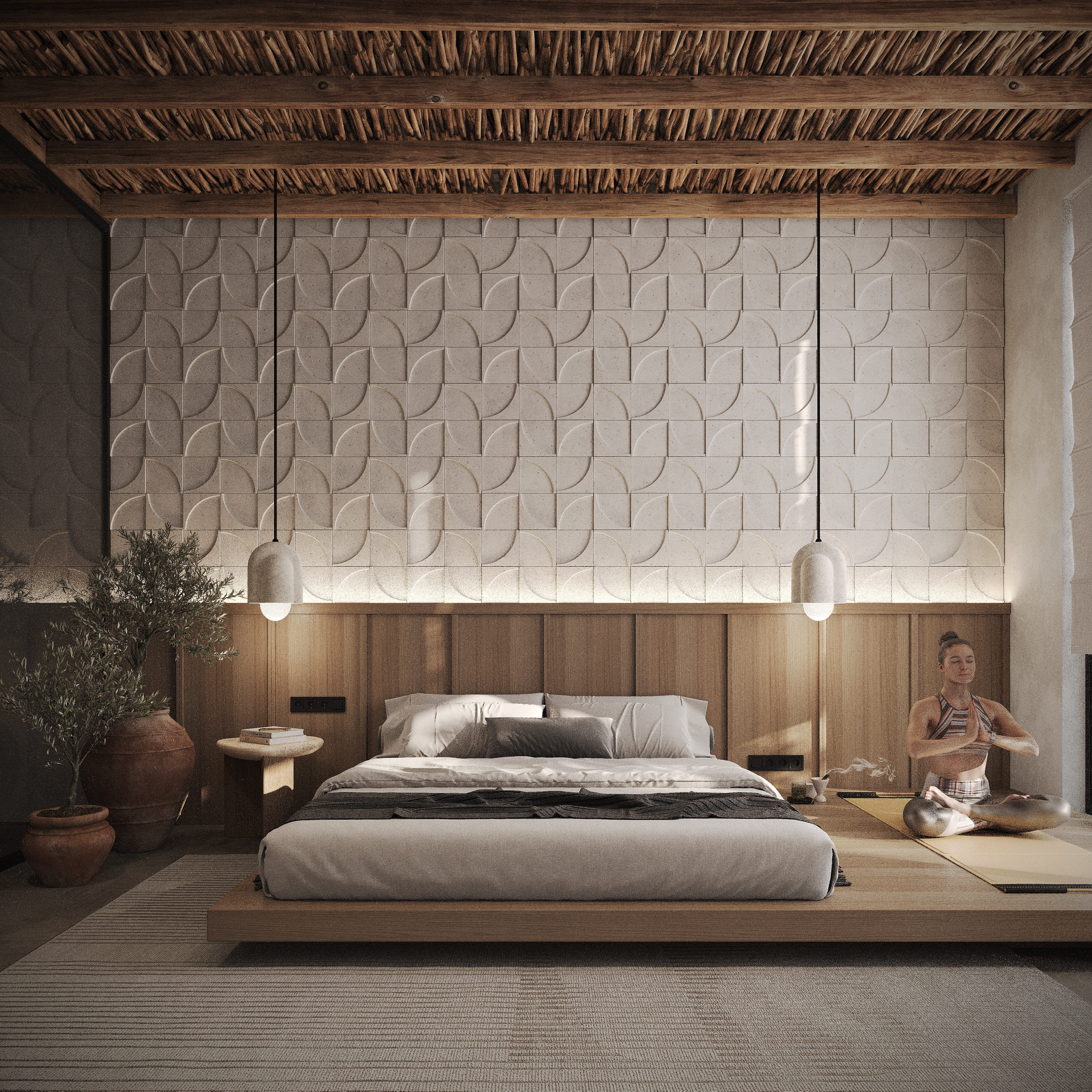
Its design, by the way, somewhat resembles a wall decoration made in the macramé technique – hinting at the intricately woven connections of three different styles. The calmness of natural tones and the abundance of wood in the project culminates in a union called Japandi (a fusion of Japanese and Scandinavian principles). The ceiling, decorated with bamboo beams, is an interesting and less conventional feature (in contrast to Ikebana, which clearly signifies the predominant philosophy of space). Wood here controls the zoning rules, using partitions to separate rooms, creating an atmosphere of lightness and ease.
Nevertheless, the large amount of greenery, both inside and outside the space, plays a crucial role in the perception of the project. For instance, nature, as an abstract concept, becomes the inspiration for the creation of the guest area. Everything here rests in balance (despite the boho touches, which have also been “competently” integrated without unnecessary clutter). This peacefulness throughout the villa sparks a desire to indulge in meditation.
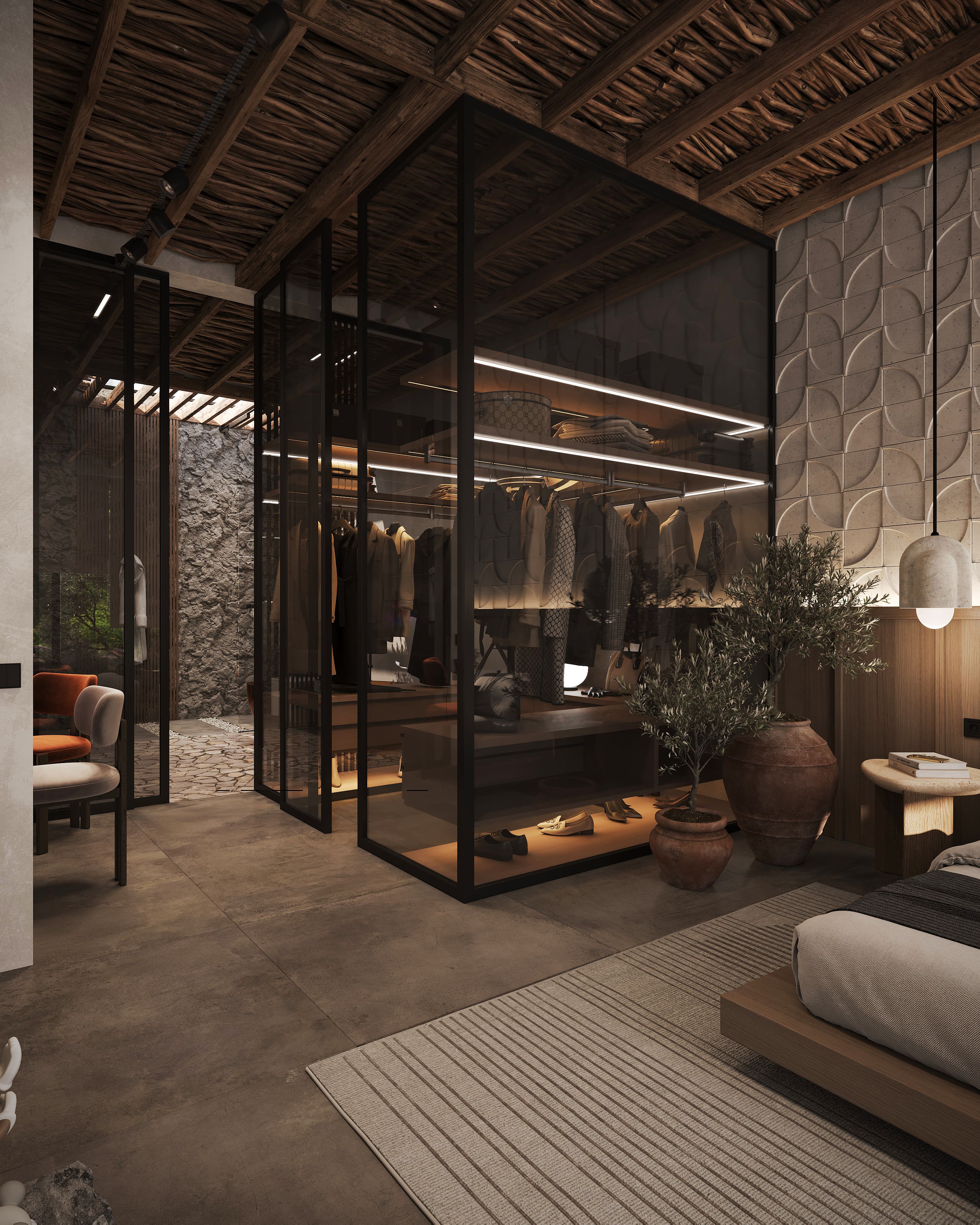
Particular admiration is reserved for the bathroom design! Its uniqueness is realized in the plumbing, which is paired with charming coffee-toned shades. If you look closely, the washing machine and dryer are discreetly integrated into the interior. Not only are they color-matched to the main palette, but they are also cleverly hidden behind slatted panels.
Ubud and Babakan HousesUbud and Babakan Houses
It’s impossible to remain indifferent to the quality of visualization when only the finest work is put on display. This is especially true because the objects illustrated in the renders carry national significance, acting as either “sand” attractions for tourists or focal points for craft traditions. Yes, all of this unveils the essence of the cities, which the team at Koma Visualization dedicated a substantial amount of time to studying. All this effort was put in just to immerse themselves deeper into the context that the 3D artists brought to life using their modeling skills in 3D software.
In the first interior, natural materials like stone and wood take center stage. These “characters” also influence the emotional atmosphere through their shades. They almost lead a color ball, becoming the raw essence of the entire space. The balance between cool grays and warm light browns remains the main theme of the work.
Just like the open-plan layout, which strikes a balance with the principles of zoning. Despite the spaciousness of the room, we can clearly identify distinct functional zones. Moreover, they are illuminated by sunlight, with rays streaming through huge panoramic windows – the presence of natural light is a key factor for comfort in the tropics.
The second project may seem like an accidental choice… But it complements the first visualization perfectly through its perspective (almost as if seen from above, behind a sofa). This provides a chance to take a closer look at the features of the renders for Babakan House.
These renders convey more movement and energy, which is a direct contrast to *Ubud House*. This energy is captured in the staircase to the second floor, in the perforated, radius-cut legs of the table, which help create a playful interplay of light and shadow, along with the elusive silhouettes of human models.
By the way, another noteworthy detail is the modeled pool, whose transparent water clearly invites one to recharge with energy first thing in the morning after a cup of coffee…
Daily HubDaily Hub
The project by the local Casa Studio slightly deviates from the list we described above. However, its ultimate goal remains the same – beautiful interiors that are sure to spark lively discussion!
The interiors of this commercial space, which has become a gathering place for creative individuals passionate about their work, were designed with the same enthusiasm that the 3D artists of the company brought to the visualizations.
This feeling doesn’t leave even once you step out of the office, following you with positive energy for another hundred steps along the twilight street outside.
Inside, the space is bathed in light – and this isn’t just referring to the visible light sources like the spotlights or the lighting hidden under the elongated countertop that separates the kitchen area. It’s also about the visualizers’ skills, who, thanks to their technical expertise, play with tonalities, creating different atmospheres (somewhere muted and calm, elsewhere, on the contrary, “vibrant”).
SHARE THIS...

Book Your Free Consultation Now
Our other articles
Get in touch
The art of 3D visualization is our passion. We specialize in a wide range of services to bring
your ideas to life. In our arsenal, we have architectural rendering, interior visualization, 3D product visualization, 360-degree panoramas, virtual reality (VR), architectural animation, rendering
for metaverses, and many other capabilities.
If you’re looking to elevate your business with stunning visualizations, simply fill out the form below. Our team will get in touch with you shortly to kickstart work on your project. Let’s collaborate to create visualizations that will amaze your clients and help you achieve your goals.
Contact us
