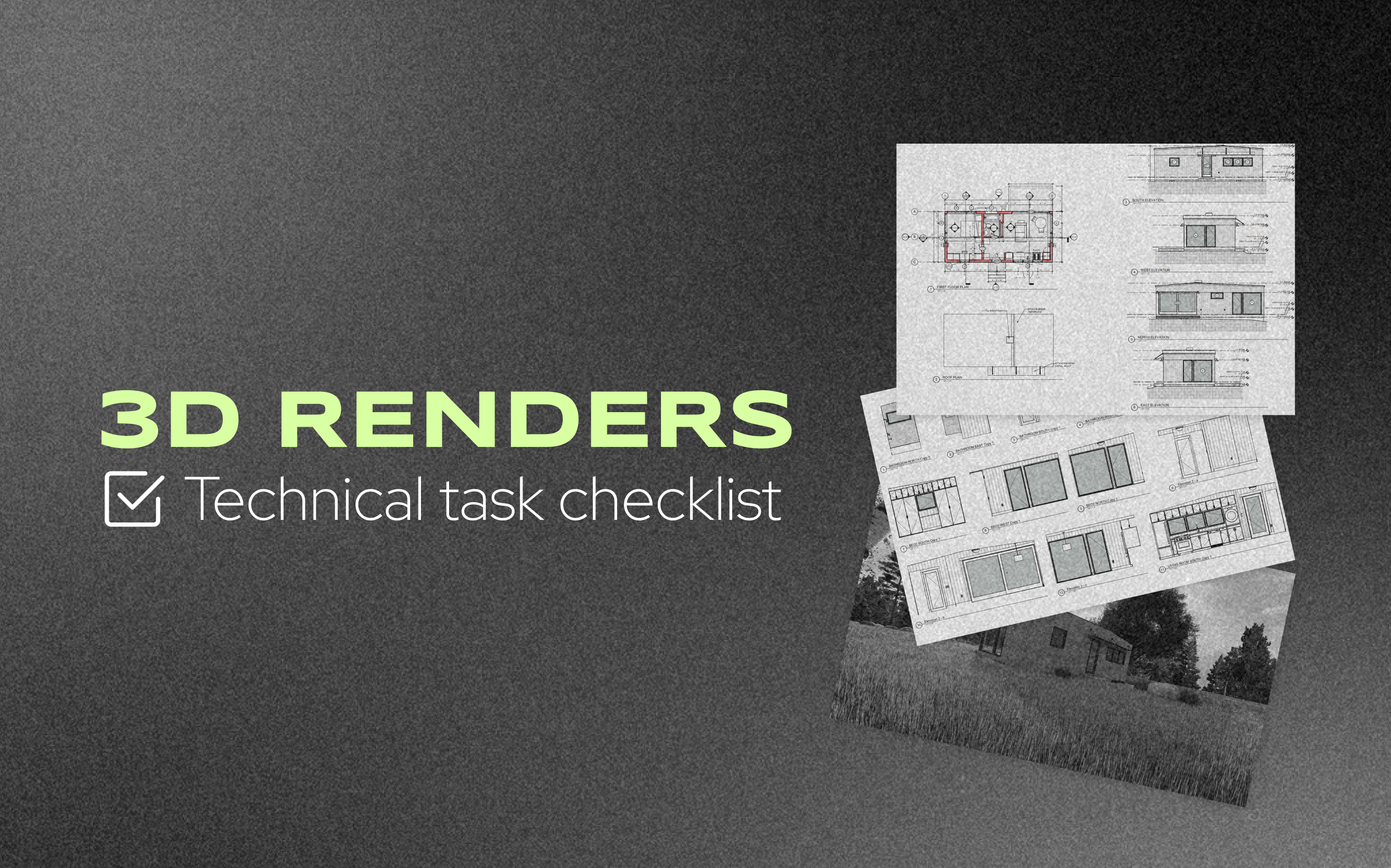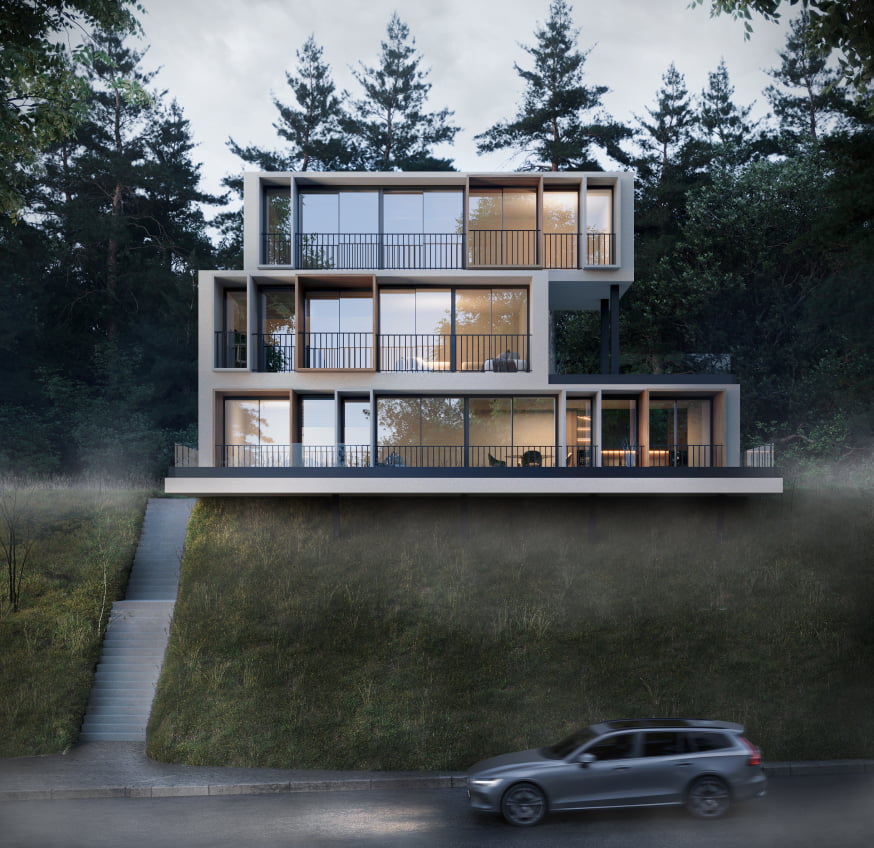3D renders – technical task checklist


Seeking 3D Visualization Services for Your Project?
A technical task, like a mosaic, consists of “puzzles”. If the details are put together correctly, the final result of interior or exterior renders, or even a 3D animation product, will correspond to the client’s expectations. For this, at least a general understanding of how to compose a technical task for architectural projects is needed. Otherwise, due to unclear descriptions, false numbers taken from the internet “by the template” without careful verification, and missing information, not only deadlines can be at risk. Can you imagine anything else? In a bleak perspective, for example, a compact office space.
Imagine that its area is 12 square meters, and the client has decided to equip the room with a sofa, armchairs, a table, bookshelves, a bed, and, as a finishing touch for coziness, a fireplace. The 3D visualizer who will be planning the furniture layout in the space using a special program will identify the first symptom of a fire hazard – the fireplace located too close to the leather sofa. Then, they will point out the small, almost “impassable” distance between the sofa and the chair for the workspace and will make any attempts to dissuade you from this project, which resembles more of a warehouse than a comfortable office. A knowledgeable client will agree with the remarks of the 3D artist and notice inconsistencies in the parameters of the interior furniture. Another client, despite the arguments provided by the 3D visualizer about the terrible ergonomics, will push through to victory. Empty disputes can consume the overall time for product development. But there is encouraging news: any resource expenditure can be avoided by using our technical task checklist!
Technical task checklistTechnical task checklist
Room dimension plan
This includes the parameters of length, height, and width of the room, as well as the location of doors, windows, and openings, etc.
Furniture layout plan
This details the presence of main furniture items such as chairs, tables, beds, sofas, etc.
Lighting Plan with all light sources specified
The distribution of light in the room is a crucial factor in creating comfort and coziness. It is important to specify the lighting levels in different areas, as well as the intensity and direction of the light sources. Lighting fixtures such as chandeliers, LED “lines”, and table lamps can be used. Additionally, information about the preferred color temperature can be included, such as a preference for cool white light or a warmer “tone”.
Ceiling plan
The functionality of ceilings is an important detail in any interior. The technical task can specify at least the height of the ceilings, and it can also include information about ventilation systems and any other features that need to be considered in the design.
Flooring plan
This section can specify the direction of the flooring. Overall, the description of floors, walls, and ceilings “needs” to include the choice of finishes – whether it will be decorative plaster or simply monotone beige-colored walls, whether it will be parquet or laminate, etc.
Wall elevations
It is important to mention the height of furniture items, moldings, placement, for example, of wiring objects.
Finishing materials
A table with comprehensive information about preferred furniture items and interior decor objects is most suitable here. Models of chairs or sofas with their names, choice of textures and materials, as well as a link to the manufacturer, ensure quick orientation for the 3D artist in the document. For a bonus, it is better to specify the color of objects using the RAL table. The same “blue” or “graphite” may look different on different devices, which can lead to misunderstandings and unpleasant consequences.
Site plan or topographic survey
For projects that will result in the exterior of a villa, country house, or entire residential complex, the surrounding environment is important. Whether pines will surround factory “boxes” in a dense forest or whether it is crucial to create hilly terrain for a solitary chalet.
Any project, in addition to the technical task points, involves agreed deadlines and budget. Deadlines are usually set by the client after discussing all the work nuances.
Specifics of technical task points for 3D animationSpecifics of technical task points for 3D animation
Development of a dynamic representation of your project for impressive demonstration to future investors has certain differences from static interior or exterior renders. For this reason, the technical task for 3D animation, in addition to the already known theses, may include either additional or specific points. Briefly about them:
Scenario
Here, the general idea can be outlined. More detailed information about the plot and sequence of events that will make up the animation can be provided.
Duration and format
The finished material has a specific format, which is important to specify immediately so that the animation is correctly “played” on a device or website. Its duration – that is, the time it takes for a character to reach from point “A” to point “B”, is a base that must be included in the technical task.
Animation effects
Explosions, smoke, fire, water – at the client’s request, any special effects can be added for a more captivating “picture”.
Camera movement
It is important to specify the required camera movement here: will it be complex with rotation on more than one axis? Provide details. Indicating plans and angles of animation will be an additional advantage.
Sound
Any preferences for accompanying the animation with music, speech, or sound effects should be included in the technical task.
Technical requirements
This section should include information about the resolution and quality of the animation, as well as compatibility with various platforms and devices.
In conclusion, the efficiency of a 3D visualizer’s work depends on a fully compiled technical task. At the start, it is important to obtain confirmation of the agreed design concept from the client, otherwise, even an ideal task will not be able to prevent failure. Drawings with dimensions, ready 3D models (if available), tables with specified examples of furniture, lighting fixtures, or bookshelves, as well as indications of their textures and materials, are necessary. Links to the websites of the manufacturers of these items will be a boost for the work. Many pictures (references and collected mood boards) and few words are a plus. It is better to provide all the information in one file. And one more detail: the angle of view determines how advantageous your final visualization will be, so, in addition to the proposed animation angles by the 3D artist, do not hesitate to suggest your own options!
SHARE THIS...

Realize Your Dream with Our 3D Visualization Skills
Our other articles
Get in touch
The art of 3D visualization is our passion. We specialize in a wide range of services to bring
your ideas to life. In our arsenal, we have architectural rendering, interior visualization, 3D product visualization, 360-degree panoramas, virtual reality (VR), architectural animation, rendering
for metaverses, and many other capabilities.
If you’re looking to elevate your business with stunning visualizations, simply fill out the form below. Our team will get in touch with you shortly to kickstart work on your project. Let’s collaborate to create visualizations that will amaze your clients and help you achieve your goals.
Contact us







