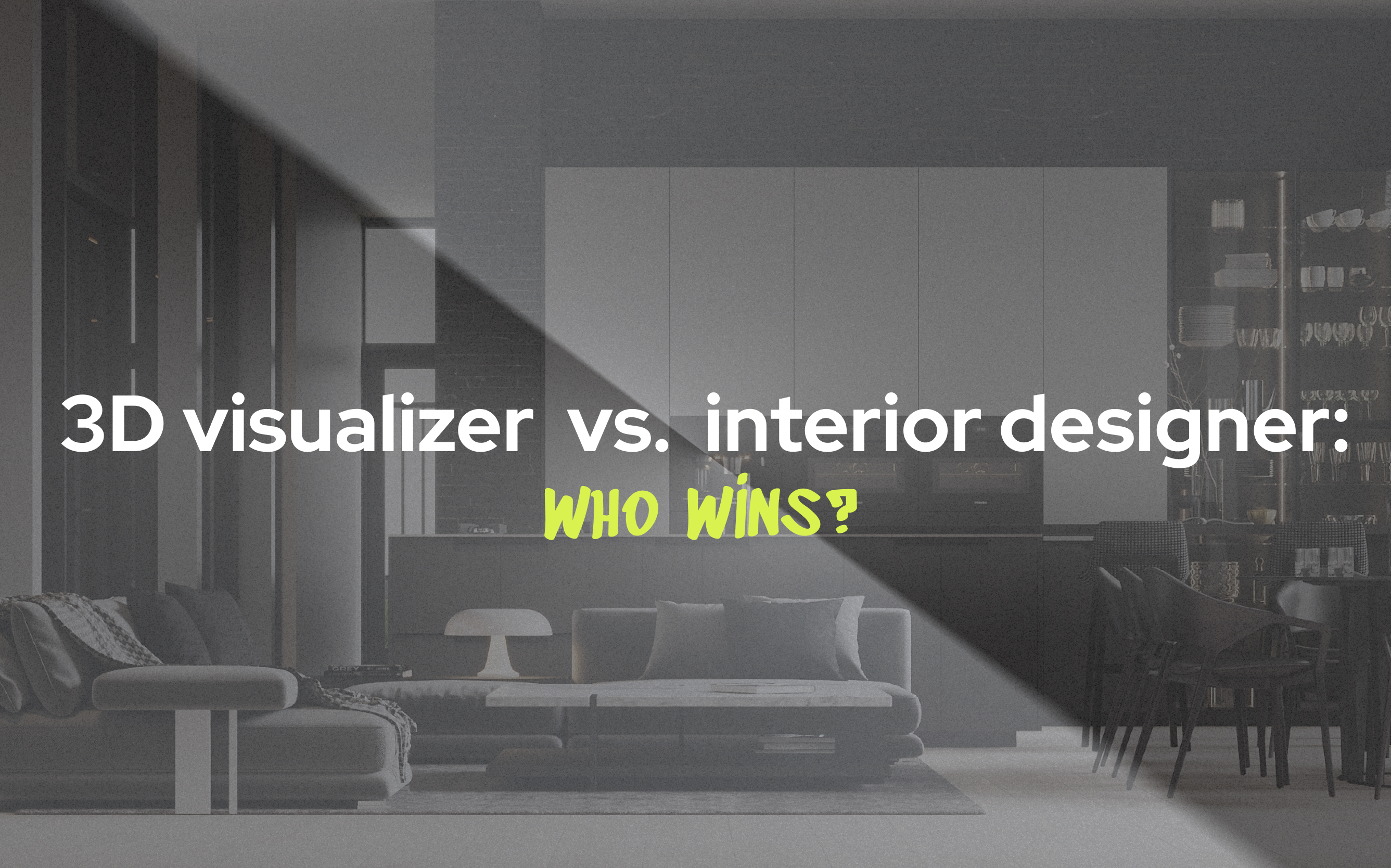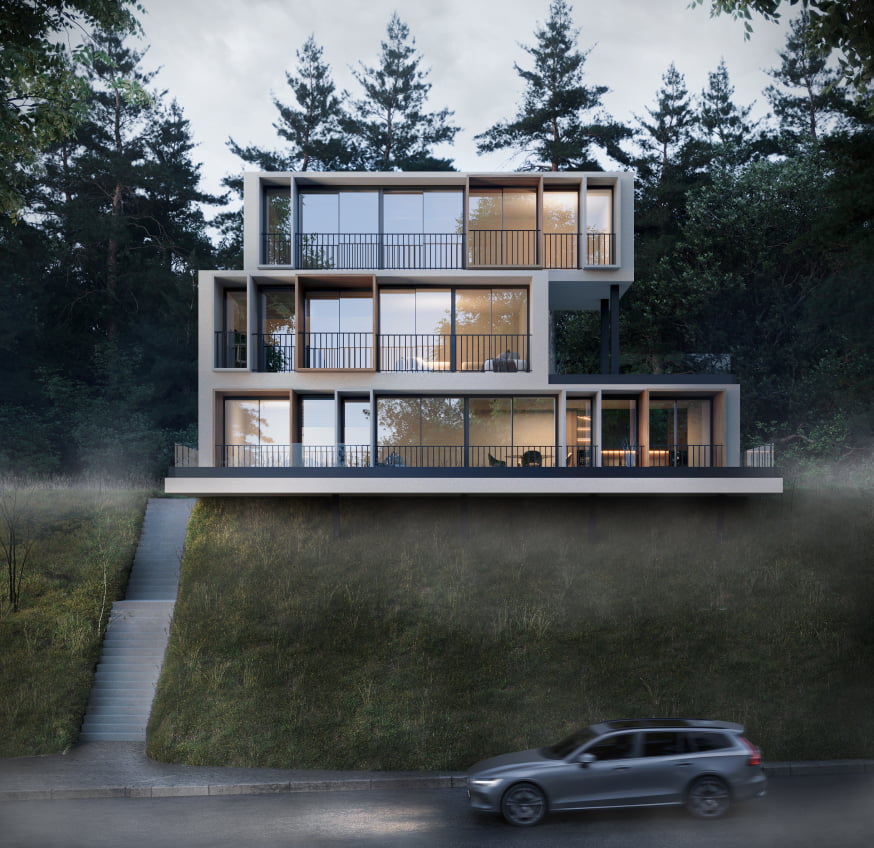3D visualizer vs. interior designer


Contact us for 3D visualizations of your project
We receive a couple of 3D models, bed drawings and references from Pinterest as initial data – then we work like busy bees because the deadlines literally harsh (but the profit at the finish line is still encouraging). Some thoughts about 3D visualization below.
3D cube and its printing in 2D: what’s the difference3D cube and its printing in 2D: what’s the difference
Let’s imagine that our client is a sports figure, more specifically a tennis player. Surely, in his future apartment, there will be a place for trophies. To create the appropriate atmosphere, it would be nice to display a few “cups” behind the glass door of a closet in the hallway as a memory of a successful sports career and at the same time vividly demonstrate it to the client on paper.
So, in this case, the cup is an object that according to the laws of modeling has mathematical dimensions: width, height, and length. The process of creating such an interior item called 3D (or three-dimensional) modeling. The figure is realized using special programs. For example, in Blender (more about its magical power later!), you can quickly sketch the “Grand Slam Cup” in 10 minutes without detailed elaboration.
But the concept of 3D visualization seems much more complicated. In the case where there are many trophies and our client is in the top 5 of the ATP rankings simple Ctrl+C, Ctrl+V won’t cut it. The cup needs to stand somewhere, cast a shadow, and it would be cute to have a gold finish when the light is on in the hallway. In addition, there is also a coffee table with a vase of dried flowers and a mirror hanging on the wall. Applying textures, choosing materials, setting up lighting – all these are integral parts of a significant room transforming process into a 2D raster image. Its name is 3D visualization. Spoiler: it doesn’t exist without a super-3D-model.
If 3D and visualization are more or less clear, as they are closely related and work together, then the concepts of “interior designer” and “3D visualizer” can be confusing. Why?
The first one is closely related to the “visualization” process, but its KPI – demonstrating the project to the client in the form of a quickly sketched pencil sketch or a collage of references (unless, of course, the interior designer has additionally taken courses in 3D). Creating digital visualizations (also called renders) is the task of another specialist. To avoid getting lost in the nuances of semantics, we’ll explain the difference in examples.
Interior designers are now one hundred percent trying to explain to the client that laying vinyl flooring is not the end of pro-ecology position. They have to carefully listen to the client’s preferences and recommend or justify the best solutions for the client. These specialists strictly follow the alphabet: from gathering requirements to implementing the design concept.
Firstly, interior designers analyze the interior space and estimate how can they make it comfortable for living, if it’s about an apartment or a country house. They may also calculate the potential people flow in the opening café of a new residential complex – in other words, they dream about functionality.
The tone of voice is set by the client who relies on personal aesthetic tastes, but the designer can still influence impulsive decisions to paint the walls bright pink. The specialist always has arguments in favor of choosing microcement or laminate – they will talk about the advantages of any material and definitely advise the client compatible with the budget material.
By the way, an interior designer is the person whose contact book may lots of contractors for purchases in the top positions. Sometimes there are also a couple of plumbers together with electricians, who, if necessary, will consult the designer on technical questions about wiring and ventilation.
Who is 3D visualizer? The task of a 3D visualizer is creating a photorealistic image. When the client needs to demonstrate a render of the future exterior, this superhero comes to the rescue.
They are a superheroes because they possess 3D visualizer skills: technical skills (the ability to handle both intuitive and not-so-intuitive software) and creative skills. Moreover, visualizers can do animations and entire 3D tours that you can walk through.
Imagine that instead of an empty lot through which you always return home shortening the path, now the foundation of an unidentified object is installed. Construction is in full swing in this area, maybe it’s a café, maybe a bar – it’s unclear. It becomes clear only when around the fenced area where the work is being done, you see banners with the image of a store (!). Your guesses about the building turned out to be wrong. And now are past. Now, thanks to the work of the 3D visualizer, who created a render of a potential grocery store, it’s clear whom you will prefer when going for milk.

Explore 3D Visualization Services for Your Project
1000 renders and one night
100 classic apartments before noon or 40 “hilarious” views of the same bathroom in an 8-hour day? Easy and achievable. Of course, based on the agreed conditions, in which visualizers either stop blinking and set a new record for keyboard clicking speed, or something fishy is going on here.
You can “not adjust” the light and make the sconce disproportionate to the bed next to it. The shadow from the living room table, with the “permission” of the visualizer, can fly under the Shooting Stars somewhere in the vast cosmos and exist without the rules of constructing the reflection of the mirror surface. Serious flaws in room visualization that the worker made in a couple of hours because he was in a hurry to see the dentist, the client may not notice. However, one thing is certain: his negligence and inattentiveness will be fought by the management. It is also natural that a novice can “sculpt” the same render and spend a whole week on it. That is why in questions of time and especially the cost of visualization of the project, several factors should be taken into account:
The first factor
The complexity of sketches or layouts – the absence of 3D models. The client can save on ready-made models. Their development from scratch will be more expensive because the 3D designer will have to spend time on it. And time – more often than not – means expenses.
The second factor
Project detailing. Here you can decide on the need for curtains in the bedroom and offer an alternative in the form of blinds based on the client’s preferences, puzzle over the hardware, and simply attract attention to a mirror framed with “gold” or a painting on the wall.
The third factor
Variety of materials and textures. Want luxury? Choose marble. For a feeling of unity with nature, use wooden surfaces, and if you want to add a touch of industrial style to the room, it’s better to go with “heavy” metal. Despite the existing variety of textures and materials, it is important to choose them wisely – that is, in accordance with the style and functionality.
The fourth factor
Deadlines. Like everywhere else, their classification is straightforward: either compressed or in the conditions of a “hurrying” world, super-compressed. Sometimes there are also “experimental” ones, but it must be understood that the client’s patience is not limitless. By the way, to avoid wasting precious hours, there is a “typification” of the clients themselves, which will offer a solution in advance to simplify the interior design development. Speaking of deadlines, it is important to know the rule: deadlines exist – and it’s better not to break them.
The fifth factor
Use of powerful “hardware”. Some world-famous companies render an entire film like “Rapunzel” in 10 days, some hire 170 animators for one film and work on a second of footage on average for a week. Film budgets range from $100 to $260 million – all this with their own render farm. Care for quality equipment – it can really hit the pocket.
The sixth factor
Use of specialized programs. For example, on the website of one of the leading rendering programs, Arnold (works based on CPU – computational power lies on the processor) from Sony Pictures Imageworks, an annual subscription costs $400. Expensive, but requires additional expenses for a 3D artist.
SHARE THIS...

Explore 3D Visualization Services for Your Project
Our other articles
Get in touch
The art of 3D visualization is our passion. We specialize in a wide range of services to bring
your ideas to life. In our arsenal, we have architectural rendering, interior visualization, 3D product visualization, 360-degree panoramas, virtual reality (VR), architectural animation, rendering
for metaverses, and many other capabilities.
If you’re looking to elevate your business with stunning visualizations, simply fill out the form below. Our team will get in touch with you shortly to kickstart work on your project. Let’s collaborate to create visualizations that will amaze your clients and help you achieve your goals.
Contact us







