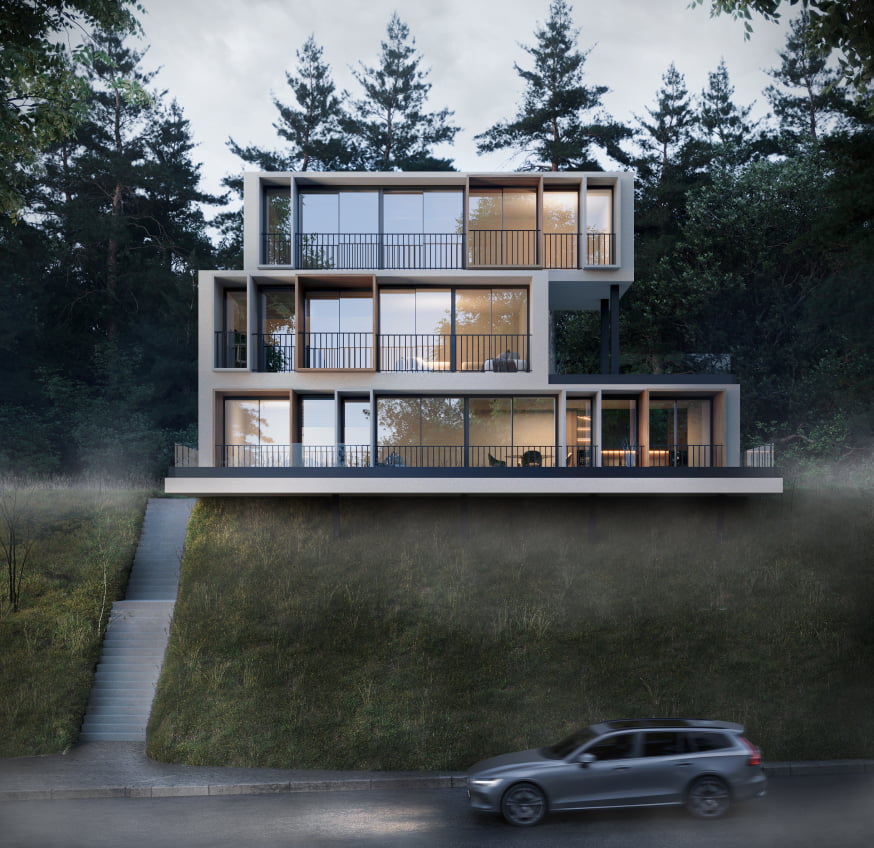4 types of architectural visualization
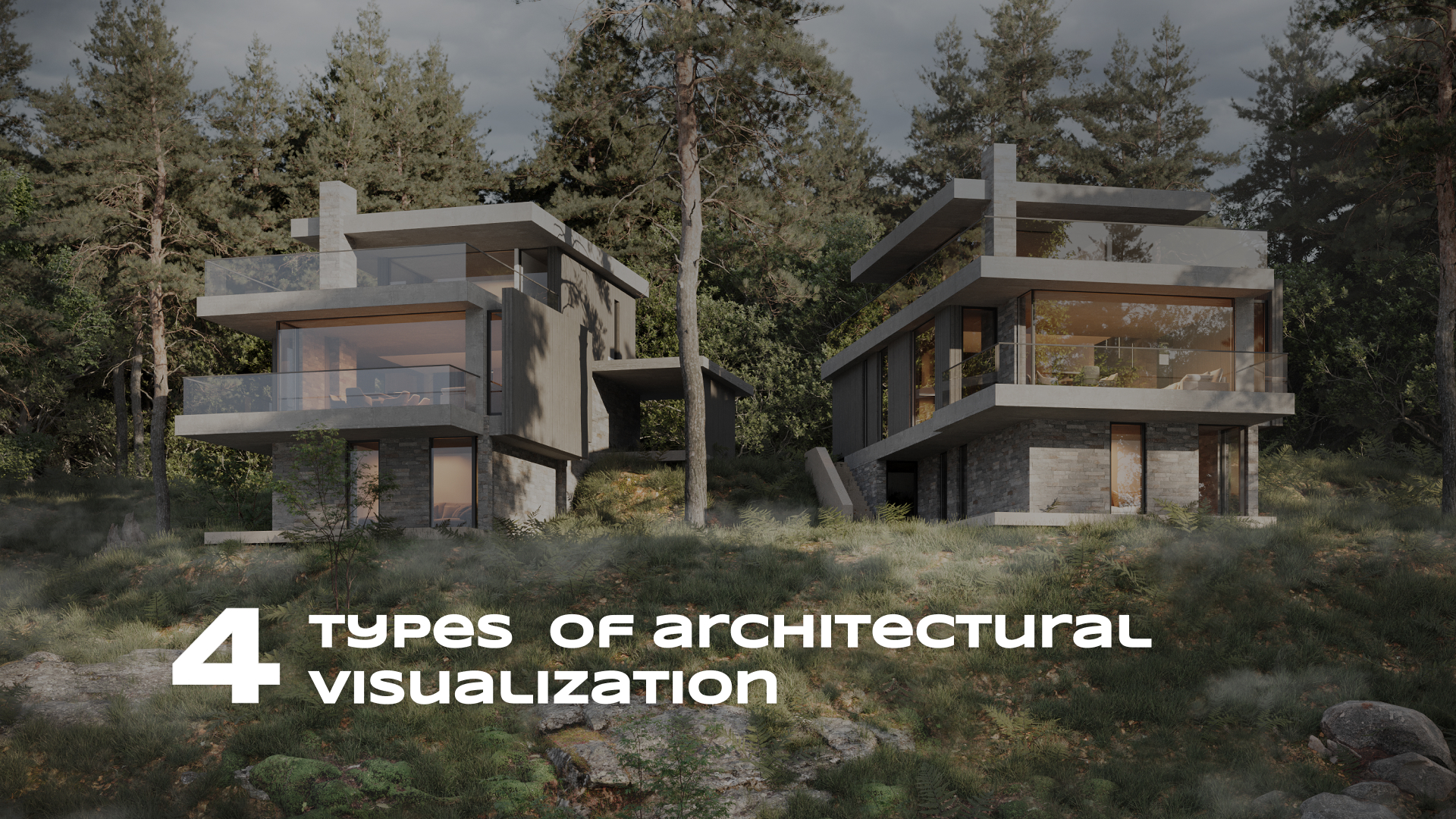

Reach Out for Custom Architectural Visualization
Clients come in different varieties. One may request an interior design for a country house in a minimalist style. Another might want to build a building in the city center resembling a crumpled craft paper bag.
The extraordinary complexity of a project no longer intimidates architects or designers today. They conduct experiments, challenge established rules, play with the lines of structures and sculpt new unique forms. They rejecting the notion that there are things that cannot be realized. Architectural visualization plays a crucial role in showcasing the 100% realization of any idea no matter how dizzying.
Of course, this progress is not without the rapid advancement of technologies, which serve as the primary tools for these “artists” in creating visualizations. In the hands of professionals, these realistic images not only capture the external appearance of facades but also shape a cozy or professional atmosphere within the interiors of apartments or offices.
What’s the takeaway? Several factors influence the final 3D render’s outcome. At the very least, among them are the input data from the client who seeks to address personal needs. This implies that architectural visualization is diverse and encompasses several types. Today, let’s discuss them!
The power of architectural visualization
The power of architectural visualization
First, let’s establish the foundation. The core concept of architectural visualization involves a realistic depiction of a three-dimensional object in a 2D plane. The architect’s or designer’s concept becomes tangible in one way or another.
This could be a spa salon project that has not yet begun construction. In other words, visualizations are capable of preventing potential misunderstandings between the client right from the start effectively “saving” on errors.
It could be a meticulously designed kitchen interior that emphasizes decorative objects. In this case, visualizations can create the desired atmosphere for the client ultimately captivating them with the project of a studio apartment.
It could be a top-down render showing the precise layout of panel buildings in a new residential complex. Visualizations can provide guidance to developers who are planning the infrastructure development of the neighborhood.
Architectural visualization can serve as a “document” in the hands of an architect, a slide in a project presentation for a designer and a primary tool for a marketer.
Types of visualization in architecture
Types of visualization in architecture
Guide to spatial orientation
The development of a 3D floor plan can be likened to the life cycle of a butterfly. A lemon butterfly doesn’t become a mature specimen overnight, just as a visualization with voluminous walls and partitions at 20 centimeters doesn’t grow with a single click in specialized software.
Several stages precede this. In the first, a specialist evaluates the black and white architectural drawings of the entire space paying attention to the parameters of each corner and wall. To interpret the realities accurately, they assess even the doorways to the millimeter. Such “paperwork” serves as the original source.
Then, based on this a 2D version is created. Designers sketch out a design taking into account existing furniture. They can designate a place for a double bed or vary the placement of a sofa in the living room depending on the client’s preferences (while also adhering to basic ergonomic principles).
The home stretch. Just visit any developer’s website and breathe a sigh of relief. Incredibly realistic visualizations will help even with such a complex term as insolation. You won’t have to calculate on your fingers the sunrise, the rays of which will appear in the windows of your coveted spot on the 19th floor.
Thanks to such 3D floor plans, the client will consciously approach the purchase of any interior item knowing that this element will harmoniously fit into the overall picture. This means that they can easily reject non-functional, possibly expensive solutions that may have haunted them in favor of optimal ones.
However, it’s not just about the client with spatial orientation issues who is still unsure about choosing the paint color for the walls. This tool is so versatile that it becomes a visual aid even for the builder. The usefulness coefficient of 3D plans lies in the effect itself. They provide a more “tangible” understanding of the product dispelling anxious doubts and breaking down stubborn prejudices.

Home for every lives
Persuasion is as much a forte of exterior visualization crafted from a similar cloth forming a substantial slice of the entire industry pie. The distinction from its 3D planning counterpart lies explicitly in its nomenclature. It entails a collection of projects comprising building facades that may vary in “countryside” style or the presumed material of exterior finishes. Within this same sandbox, representatives of commercial projects emerge gyms, restaurants, business offices or factories with “puffing” chimneys.
Exterior visualization speaks the language of developers and investors. In certain city quarters elongated banners with a realistic depiction of a future urban paradise can narrate this tale. Their execution may diverge from the initial sketch, yet such visualizations set the tone and shape a pleasant perception of the forthcoming abode. At times, to infuse dynamism into photographic renderings scenes feature cars by the curb or individuals savoring a cup of coffee on a balcony.
Exterior visualization shoulders the responsibility for the well-being not only of Homo sapiens but also of its primary environment — nature. Amidst the rapid construction of new “multi-apartment blocks” dwindling attention is paid to greening these stone jungles. Through visualizations peculiar and whimsical ideas can be materialized, such as creating homes for trees.
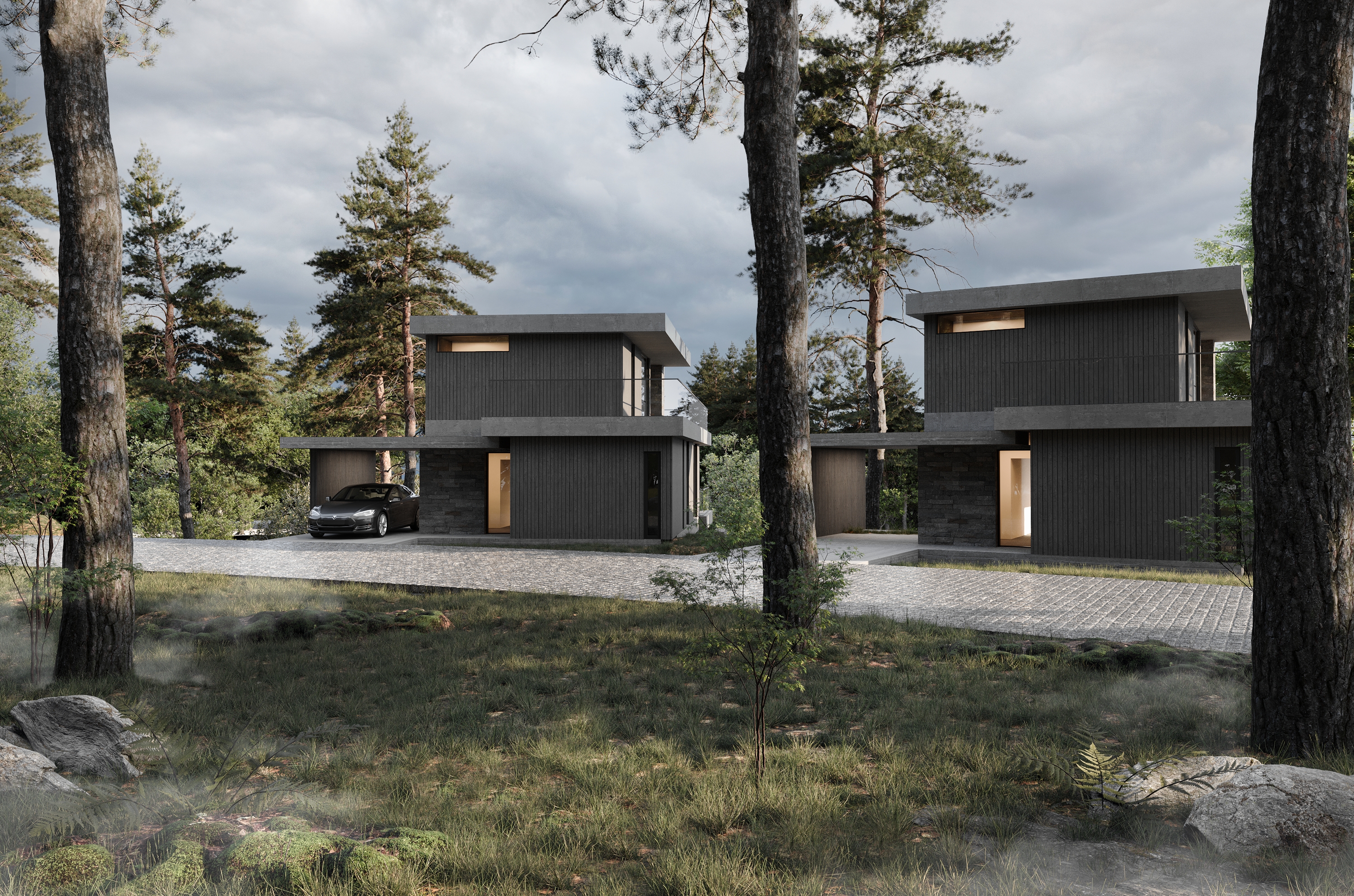
Philosophy of interior visualizations
Like a mirror reflects its owner, interior visualization mirrors all the needs of its inhabitant. It’s incredible how ordinary images can interpret one person’s life philosophy, hint at their hobbies or suggest hidden secrets. Each interior visualization has characteristics that tell the story of an individual’s uniqueness.
A rugged wall finish or even its deliberate absence speaks of a strong character. Bright accents in furniture pieces creating contrasts against neutral walls signify the struggle between universality and uniqueness.
Interior visualizations are retrospective. They tell amazing, sometimes sad stories. Functional solutions often become the focus in 3D scenes. Every step towards their harmonization conceals a multitude of emotions. A fixture installed instead of a regular toilet becomes a source of debates, and a compromise not found destroys the union of two people. The example is sad, but it proves the underestimated power of realistic renders.
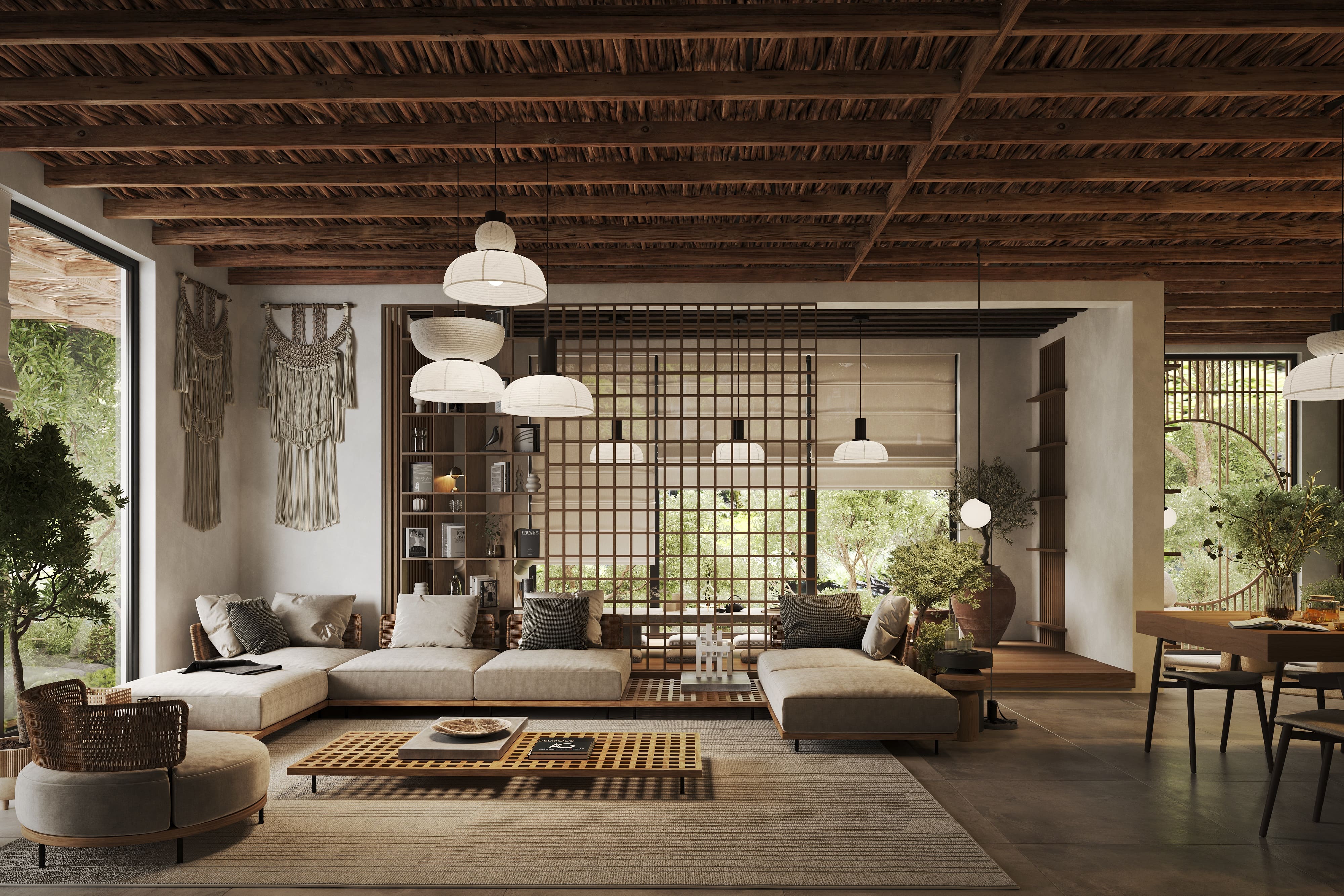
Visualization of bird’s eye
This type of architectural visualization is often presented through a specific angle. 3D artists set up the camera from a bird’s eye view to capture every detail in the spatial relationship between individual objects. They may rely on real maps found online to depict the interaction of a shopping center with a parking lot, the construction of which is planned for the future. They reflect the rich bustling network of the urban environment, where each element (a tree, a bench, a road sign) must have its place. And these parts of the larger whole must fit into the environment as ergonomically as a large built-in closet in the hallway of a small apartment.
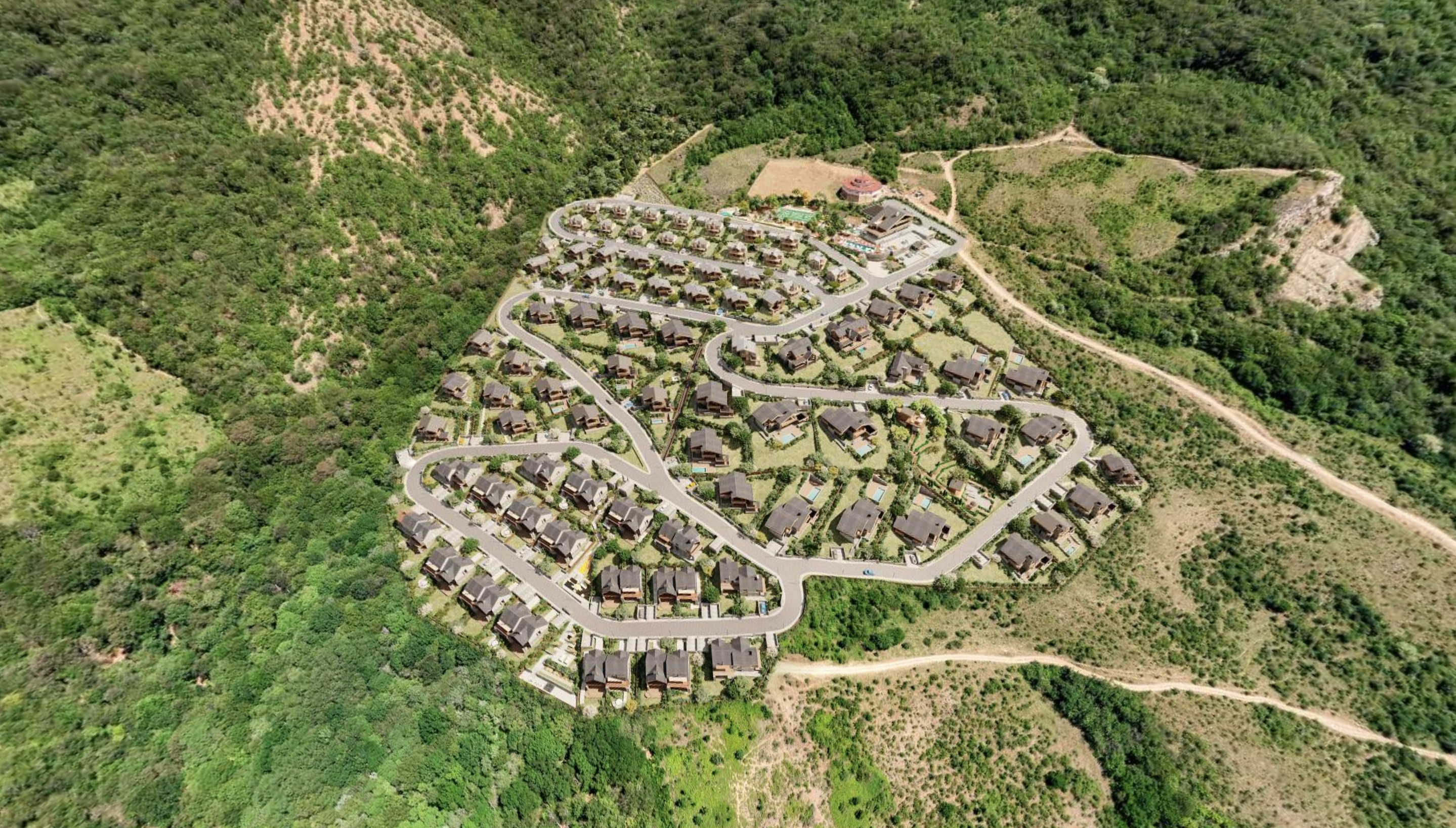
SHARE THIS...

Reach Out for Tailored Architectural 3D Visualization
Our other articles
Get in touch
The art of 3D visualization is our passion. We specialize in a wide range of services to bring
your ideas to life. In our arsenal, we have architectural rendering, interior visualization, 3D product visualization, 360-degree panoramas, virtual reality (VR), architectural animation, rendering
for metaverses, and many other capabilities.
If you’re looking to elevate your business with stunning visualizations, simply fill out the form below. Our team will get in touch with you shortly to kickstart work on your project. Let’s collaborate to create visualizations that will amaze your clients and help you achieve your goals.
Contact us
