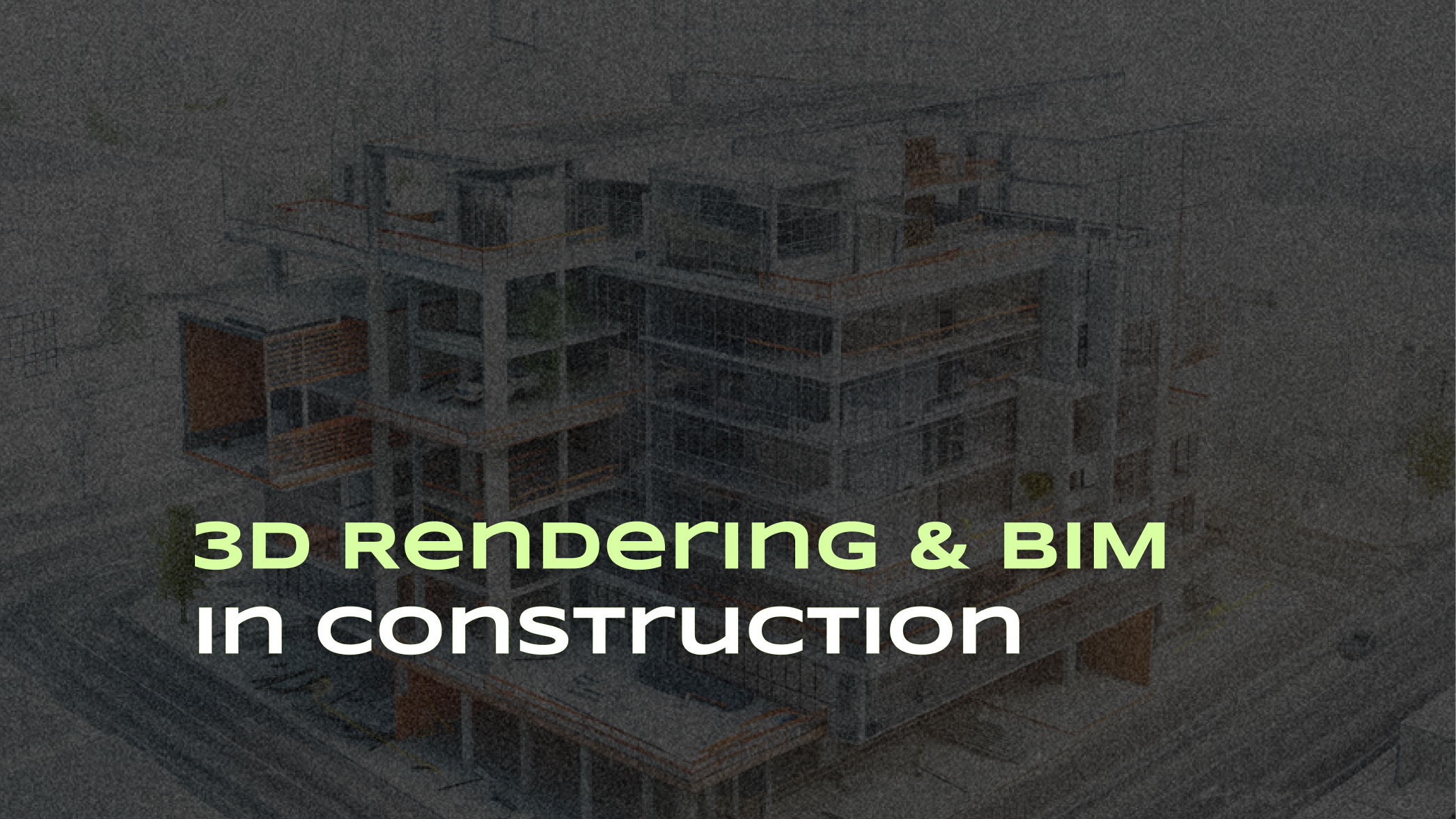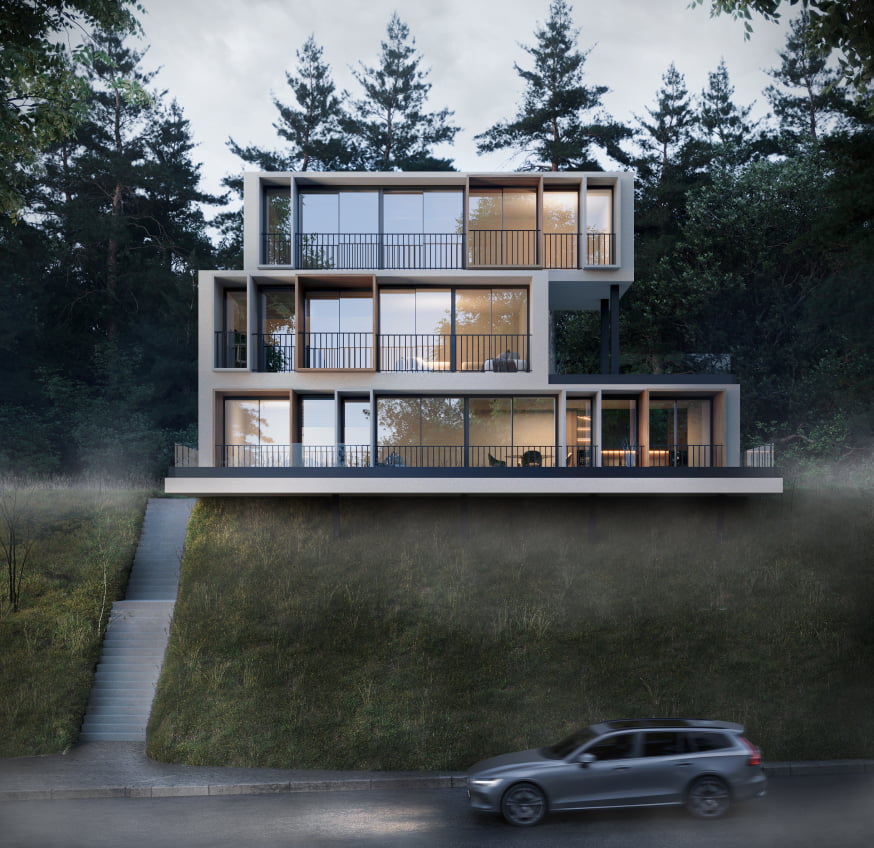Integration of 3D rendering and BIM in modern construction


Explore Tailored 3D Visualization Services
A bridge serving for about 40 years requires periodic inspections. The diagnosis of the structure and its further fate depend on their results, which have two scenarios. The first ends with preventive maintenance, after which the structure serves for another several decades. In the second scenario, the bridge needs modernization. At the end of the interconnected chain and permissible contingencies people who operate it may suffer.
To avoid partial (or complete) destruction and human destinies in the 20th century a peculiar hybrid was invented Building Information Modeling technology. Its concept was developed in parallel with the development of 3D rendering, through which attempts were made to animate digital models of everything in the surrounding world (a reference to the emergence of the first primitive animation of a hummingbird). Despite the initial obscurity of these incredible achievements, they quickly found application in such applied disciplines as architecture. Indeed, while the capabilities of 3D rendering were being used to advertise services aiming to draw attention to the art of building design, BIM was employed to construct shopping centers with impeccable orientation relative to the sides of the world automatically elevating the level of construction work.
The same origins, different developmental scenariosThe same origins, different developmental scenarios
Engineers spent years hand-drawing flat projections on paper, which were later replaced by programs automating the same data. Subsequently, the subject of indescribable delight and a simplified version for demonstrating projects to clients became 3D models. This product was common for both 3D rendering and BIM modeling. The working three-dimensional canvas in which they were created was also a joint untrodden field.
In the 1980s everything seemed futuristic. Literally, this applied to the realized effects achieved in the film industry. Animated motorcycles with frame-by-frame value placement and characters from feature-length cartoons filled commercial projects. They changed the aesthetics of the digital world. 3D rendering became both a product, a process and even a lever of influence on a wide audience.
Approximately at the same time, a separate community of professional engineers and architects emerged showing concern for optimizing data, which was too easy to lose (or simply not consider) without a revolutionary system. However, the algorithms embedded in future programs first needed to be invented and then perfected. And this is not only about the correct placement of light used in 3D scenes or calculating textures for a volumetric high-rise building with a concrete facade.
For example, the first primitive BIM software (for understanding is Building Description System) allowed specifying not only the exterior vinyl siding with which the house was clad but also putting the names of suppliers who manufactured the material opposite. This phenomenon transformed from a trendy toy into a clear guide to reducing design costs and consequently further construction of objects. Thus, the idea arose to supplement the simple geometry of objects with properties that could be “extracted”, studied or updated in real-time. Metaphorically, this gave rise to a close connection between brick, construction crane and specialists involved in the project. Thus, a full-fledged digital copy of objects was born.
Strategic advantage and financial acumenStrategic advantage and financial acumen
Digital twins inhabiting BIM libraries unconsciously pursue financial gain calculating the amount of plaster needed for an apartment renovation. Reporting on all project materials listed in the estimate is automatically adjusted if instead of 5 bags of compound 7 are required (or vice versa). In addition to obvious benefits, this technology can prevent any gray schemes undertaken by builders during renovation work (and at the very least make them blush when they have to justify mathematical errors in the budget). The technology fits seamlessly into the real estate industry allowing for the recording of rental or leasing operations, for example.
BIM modeling can meet the needs of a client who is lost in space providing them with a three-dimensional “framework” that visually becomes a guide to the world of interiors. However, this is the ground level that few linger on when it comes to designing high-traffic public spaces. For instance, any airport, with its complex structure where every millimeter counts, is considered such a case (not to mention those with an annual flow exceeding 70 million people). A scalable territory, intricate logical construction and constant risk to undermined security – all these factors shape the agenda where technologies like BIM modeling are essential.
In layman’s terms, its capabilities can quickly transform a precarious situation, where a high-rise is compromised due to a crack into a safe living environment. To achieve this, one only needs to study the digital model to identify potential problem areas warranting inspection. Or simply demolish the structure at a “favorable” price if no other alternatives are foreseen.
5% time savings5% time savings
After half a century, BIM technologies may not seem as groundbreaking, although not everyone rushes to integrate and utilize them actively. However, in the eyes of professional experts keeping up with the times the very concept of construction takes on a leading position that is inconceivable without the application of progressive tools.
Why? Without BIM it becomes more challenging to make informed decisions at each stage of construction. The technology simplifies the process of interaction for a large team consisting of architects, designers, building owners, management companies, contractors and even service departments. Real-time changes are tracked either by all stakeholders involved in the project or by those specifically responsible for their part. This saves time.
Revit pioneering time awarenessRevit pioneering time awareness
Back in the 20th century, the emergence of ArchiCAD greatly propelled the advancement of intelligent technology. Nearly two decades later, David Conant managed to redefine complex structures within new scalable frameworks birthing the rudimentary interface of the 3D software known as Revit. Today, this program stands as a frontrunner in digital modeling largely owing to the aggressive promotion of the term itself by Autodesk, which acquired the software.
Revit stood out from other solutions because, for the first time, it incorporated scheduling of construction timelines into its framework. It became the cornerstone and versatile platform for BIM design offering the ability to simulate all processes.
SHARE THIS...
Our other articles
Get in touch
The art of 3D visualization is our passion. We specialize in a wide range of services to bring
your ideas to life. In our arsenal, we have architectural rendering, interior visualization, 3D product visualization, 360-degree panoramas, virtual reality (VR), architectural animation, rendering
for metaverses, and many other capabilities.
If you’re looking to elevate your business with stunning visualizations, simply fill out the form below. Our team will get in touch with you shortly to kickstart work on your project. Let’s collaborate to create visualizations that will amaze your clients and help you achieve your goals.
Contact us







